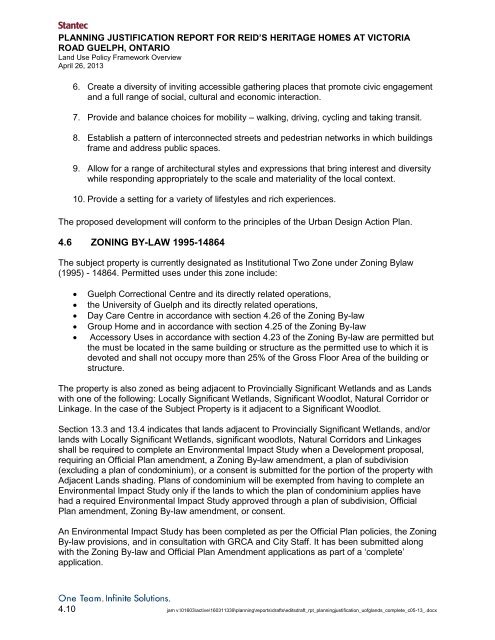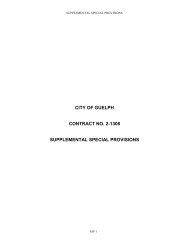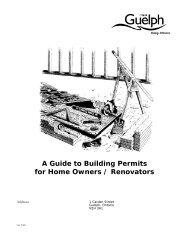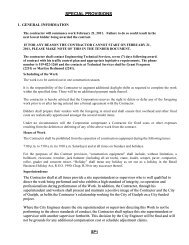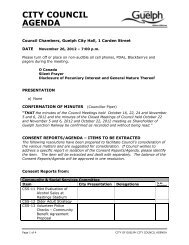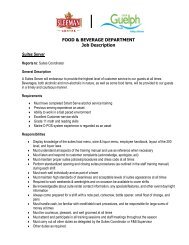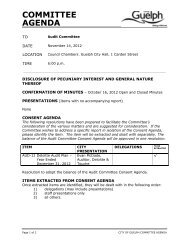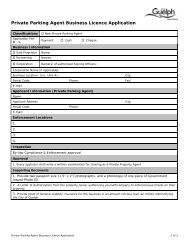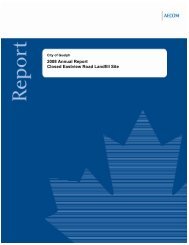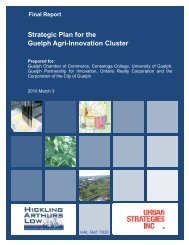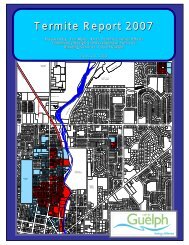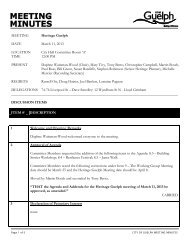Planning Justification Report for Reid's Heritage ... - City of Guelph
Planning Justification Report for Reid's Heritage ... - City of Guelph
Planning Justification Report for Reid's Heritage ... - City of Guelph
Create successful ePaper yourself
Turn your PDF publications into a flip-book with our unique Google optimized e-Paper software.
PLANNING JUSTIFICATION REPORT FOR REID’S HERITAGE HOMES AT VICTORIAROAD GUELPH, ONTARIOLand Use Policy Framework OverviewApril 26, 20136. Create a diversity <strong>of</strong> inviting accessible gathering places that promote civic engagementand a full range <strong>of</strong> social, cultural and economic interaction.7. Provide and balance choices <strong>for</strong> mobility – walking, driving, cycling and taking transit.8. Establish a pattern <strong>of</strong> interconnected streets and pedestrian networks in which buildingsframe and address public spaces.9. Allow <strong>for</strong> a range <strong>of</strong> architectural styles and expressions that bring interest and diversitywhile responding appropriately to the scale and materiality <strong>of</strong> the local context.10. Provide a setting <strong>for</strong> a variety <strong>of</strong> lifestyles and rich experiences.The proposed development will con<strong>for</strong>m to the principles <strong>of</strong> the Urban Design Action Plan.4.6 ZONING BY-LAW 1995-14864The subject property is currently designated as Institutional Two Zone under Zoning Bylaw(1995) - 14864. Permitted uses under this zone include:<strong>Guelph</strong> Correctional Centre and its directly related operations,the University <strong>of</strong> <strong>Guelph</strong> and its directly related operations,Day Care Centre in accordance with section 4.26 <strong>of</strong> the Zoning By-lawGroup Home and in accordance with section 4.25 <strong>of</strong> the Zoning By-lawAccessory Uses in accordance with section 4.23 <strong>of</strong> the Zoning By-law are permitted butthe must be located in the same building or structure as the permitted use to which it isdevoted and shall not occupy more than 25% <strong>of</strong> the Gross Floor Area <strong>of</strong> the building orstructure.The property is also zoned as being adjacent to Provincially Significant Wetlands and as Landswith one <strong>of</strong> the following: Locally Significant Wetlands, Significant Woodlot, Natural Corridor orLinkage. In the case <strong>of</strong> the Subject Property is it adjacent to a Significant Woodlot.Section 13.3 and 13.4 indicates that lands adjacent to Provincially Significant Wetlands, and/orlands with Locally Significant Wetlands, significant woodlots, Natural Corridors and Linkagesshall be required to complete an Environmental Impact Study when a Development proposal,requiring an Official Plan amendment, a Zoning By-law amendment, a plan <strong>of</strong> subdivision(excluding a plan <strong>of</strong> condominium), or a consent is submitted <strong>for</strong> the portion <strong>of</strong> the property withAdjacent Lands shading. Plans <strong>of</strong> condominium will be exempted from having to complete anEnvironmental Impact Study only if the lands to which the plan <strong>of</strong> condominium applies havehad a required Environmental Impact Study approved through a plan <strong>of</strong> subdivision, OfficialPlan amendment, Zoning By-law amendment, or consent.An Environmental Impact Study has been completed as per the Official Plan policies, the ZoningBy-law provisions, and in consultation with GRCA and <strong>City</strong> Staff. It has been submitted alongwith the Zoning By-law and Official Plan Amendment applications as part <strong>of</strong> a ‘complete’application.4.10 jam v:\01603\active\160311339\planning\reports\drafts\editsdraft_rpt_planningjustification_u<strong>of</strong>glands_complete_c05-13_.docx


