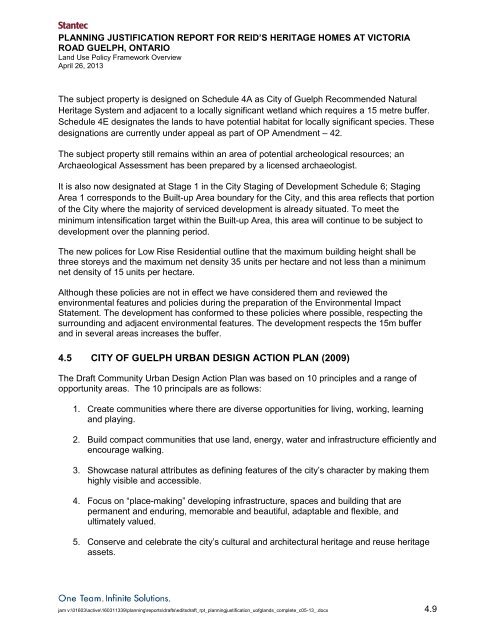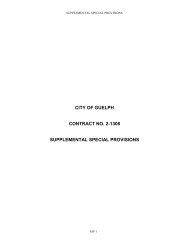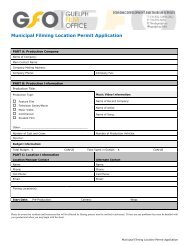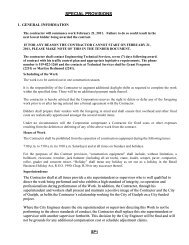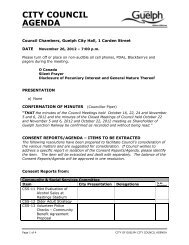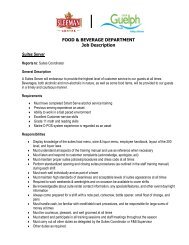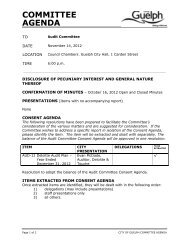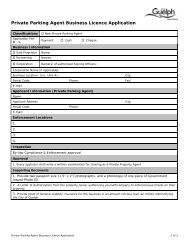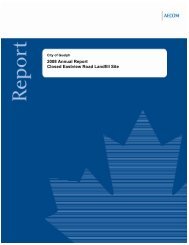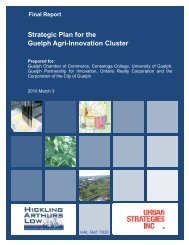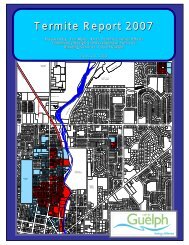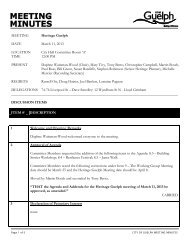Planning Justification Report for Reid's Heritage ... - City of Guelph
Planning Justification Report for Reid's Heritage ... - City of Guelph
Planning Justification Report for Reid's Heritage ... - City of Guelph
You also want an ePaper? Increase the reach of your titles
YUMPU automatically turns print PDFs into web optimized ePapers that Google loves.
PLANNING JUSTIFICATION REPORT FOR REID’S HERITAGE HOMES AT VICTORIAROAD GUELPH, ONTARIOLand Use Policy Framework OverviewApril 26, 2013The subject property is designed on Schedule 4A as <strong>City</strong> <strong>of</strong> <strong>Guelph</strong> Recommended Natural<strong>Heritage</strong> System and adjacent to a locally significant wetland which requires a 15 metre buffer.Schedule 4E designates the lands to have potential habitat <strong>for</strong> locally significant species. Thesedesignations are currently under appeal as part <strong>of</strong> OP Amendment – 42.The subject property still remains within an area <strong>of</strong> potential archeological resources; anArchaeological Assessment has been prepared by a licensed archaeologist.It is also now designated at Stage 1 in the <strong>City</strong> Staging <strong>of</strong> Development Schedule 6; StagingArea 1 corresponds to the Built-up Area boundary <strong>for</strong> the <strong>City</strong>, and this area reflects that portion<strong>of</strong> the <strong>City</strong> where the majority <strong>of</strong> serviced development is already situated. To meet theminimum intensification target within the Built-up Area, this area will continue to be subject todevelopment over the planning period.The new polices <strong>for</strong> Low Rise Residential outline that the maximum building height shall bethree storeys and the maximum net density 35 units per hectare and not less than a minimumnet density <strong>of</strong> 15 units per hectare.Although these policies are not in effect we have considered them and reviewed theenvironmental features and policies during the preparation <strong>of</strong> the Environmental ImpactStatement. The development has con<strong>for</strong>med to these policies where possible, respecting thesurrounding and adjacent environmental features. The development respects the 15m bufferand in several areas increases the buffer.4.5 CITY OF GUELPH URBAN DESIGN ACTION PLAN (2009)The Draft Community Urban Design Action Plan was based on 10 principles and a range <strong>of</strong>opportunity areas. The 10 principals are as follows:1. Create communities where there are diverse opportunities <strong>for</strong> living, working, learningand playing.2. Build compact communities that use land, energy, water and infrastructure efficiently andencourage walking.3. Showcase natural attributes as defining features <strong>of</strong> the city’s character by making themhighly visible and accessible.4. Focus on “place-making” developing infrastructure, spaces and building that arepermanent and enduring, memorable and beautiful, adaptable and flexible, andultimately valued.5. Conserve and celebrate the city’s cultural and architectural heritage and reuse heritageassets.jam v:\01603\active\160311339\planning\reports\drafts\editsdraft_rpt_planningjustification_u<strong>of</strong>glands_complete_c05-13_.docx 4.9


