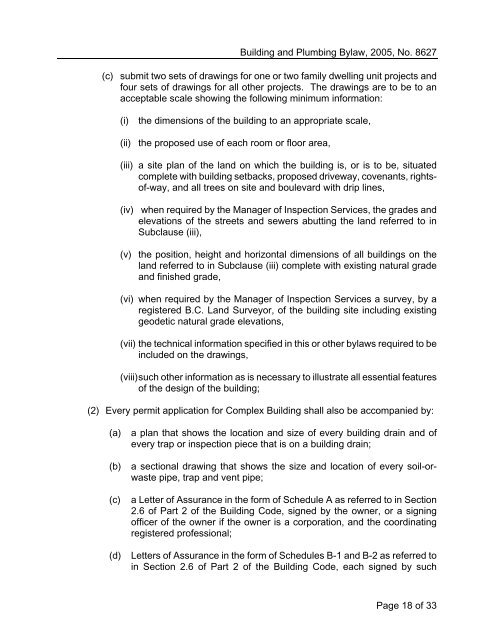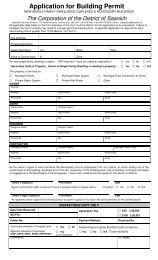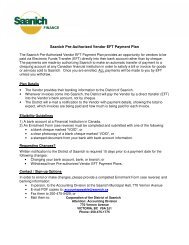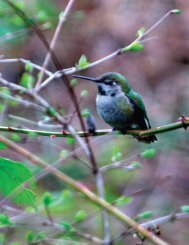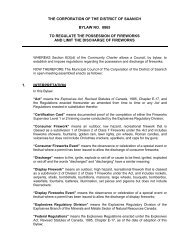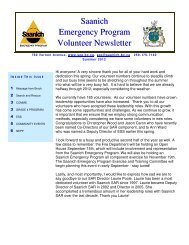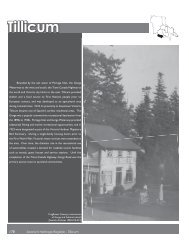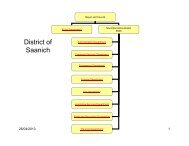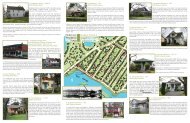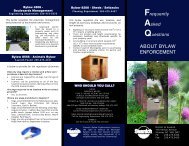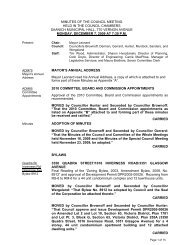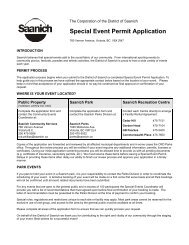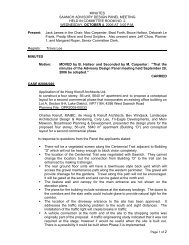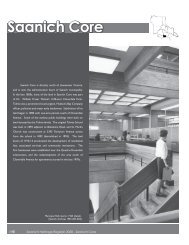District of Saanich, Building and Plumbing Bylaw 8627
District of Saanich, Building and Plumbing Bylaw 8627
District of Saanich, Building and Plumbing Bylaw 8627
You also want an ePaper? Increase the reach of your titles
YUMPU automatically turns print PDFs into web optimized ePapers that Google loves.
<strong>Building</strong> <strong>and</strong> <strong>Plumbing</strong> <strong>Bylaw</strong>, 2005, No. <strong>8627</strong>(c) submit two sets <strong>of</strong> drawings for one or two family dwelling unit projects <strong>and</strong>four sets <strong>of</strong> drawings for all other projects. The drawings are to be to anacceptable scale showing the following minimum information:(i) the dimensions <strong>of</strong> the building to an appropriate scale,(ii) the proposed use <strong>of</strong> each room or floor area,(iii) a site plan <strong>of</strong> the l<strong>and</strong> on which the building is, or is to be, situatedcomplete with building setbacks, proposed driveway, covenants, rights<strong>of</strong>-way,<strong>and</strong> all trees on site <strong>and</strong> boulevard with drip lines,(iv) when required by the Manager <strong>of</strong> Inspection Services, the grades <strong>and</strong>elevations <strong>of</strong> the streets <strong>and</strong> sewers abutting the l<strong>and</strong> referred to inSubclause (iii),(v) the position, height <strong>and</strong> horizontal dimensions <strong>of</strong> all buildings on thel<strong>and</strong> referred to in Subclause (iii) complete with existing natural grade<strong>and</strong> finished grade,(vi) when required by the Manager <strong>of</strong> Inspection Services a survey, by aregistered B.C. L<strong>and</strong> Surveyor, <strong>of</strong> the building site including existinggeodetic natural grade elevations,(vii) the technical information specified in this or other bylaws required to beincluded on the drawings,(viii) such other information as is necessary to illustrate all essential features<strong>of</strong> the design <strong>of</strong> the building;(2) Every permit application for Complex <strong>Building</strong> shall also be accompanied by:(a) a plan that shows the location <strong>and</strong> size <strong>of</strong> every building drain <strong>and</strong> <strong>of</strong>every trap or inspection piece that is on a building drain;(b) a sectional drawing that shows the size <strong>and</strong> location <strong>of</strong> every soil-orwastepipe, trap <strong>and</strong> vent pipe;(c)(d)a Letter <strong>of</strong> Assurance in the form <strong>of</strong> Schedule A as referred to in Section2.6 <strong>of</strong> Part 2 <strong>of</strong> the <strong>Building</strong> Code, signed by the owner, or a signing<strong>of</strong>ficer <strong>of</strong> the owner if the owner is a corporation, <strong>and</strong> the coordinatingregistered pr<strong>of</strong>essional;Letters <strong>of</strong> Assurance in the form <strong>of</strong> Schedules B-1 <strong>and</strong> B-2 as referred toin Section 2.6 <strong>of</strong> Part 2 <strong>of</strong> the <strong>Building</strong> Code, each signed by suchPage 18 <strong>of</strong> 33


