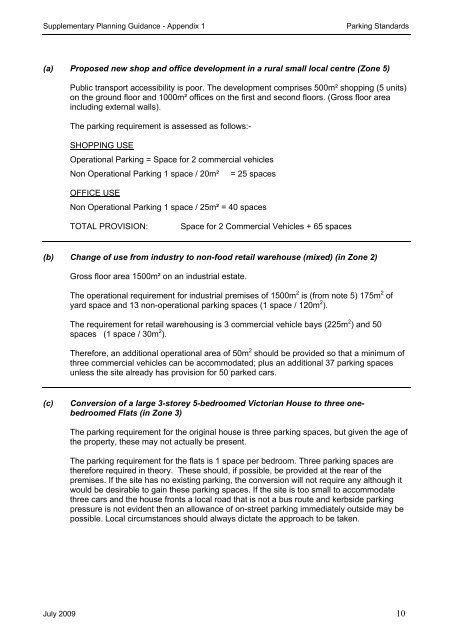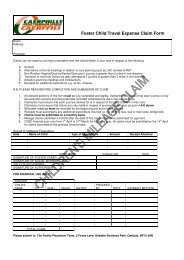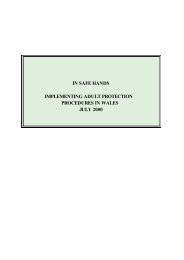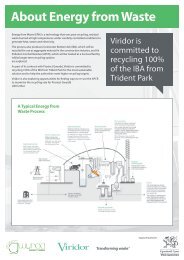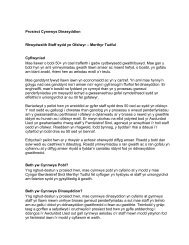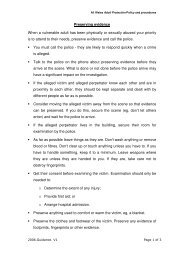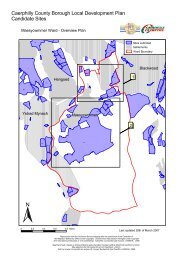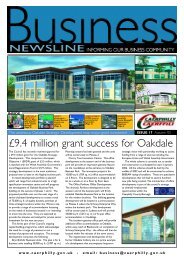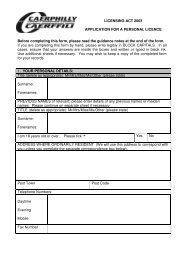CAR PARKING STANDARDS PART 1 OF 2 SAFONAU PARCIO ...
CAR PARKING STANDARDS PART 1 OF 2 SAFONAU PARCIO ...
CAR PARKING STANDARDS PART 1 OF 2 SAFONAU PARCIO ...
Create successful ePaper yourself
Turn your PDF publications into a flip-book with our unique Google optimized e-Paper software.
Supplementary Planning Guidance - Appendix 1Parking Standards(a) Proposed new shop and office development in a rural small local centre (Zone 5)Public transport accessibility is poor. The development comprises 500m² shopping (5 units)on the ground floor and 1000m² offices on the first and second floors. (Gross floor areaincluding external walls).The parking requirement is assessed as follows:-SHOPPING USEOperational Parking = Space for 2 commercial vehiclesNon Operational Parking 1 space / 20m² = 25 spaces<strong>OF</strong>FICE USENon Operational Parking 1 space / 25m² = 40 spacesTOTAL PROVISION:Space for 2 Commercial Vehicles + 65 spaces(b) Change of use from industry to non-food retail warehouse (mixed) (in Zone 2)Gross floor area 1500m² on an industrial estate.The operational requirement for industrial premises of 1500m 2 is (from note 5) 175m 2 ofyard space and 13 non-operational parking spaces (1 space / 120m 2 ).The requirement for retail warehousing is 3 commercial vehicle bays (225m 2 ) and 50spaces (1 space / 30m 2 ).Therefore, an additional operational area of 50m 2 should be provided so that a minimum ofthree commercial vehicles can be accommodated; plus an additional 37 parking spacesunless the site already has provision for 50 parked cars.(c)Conversion of a large 3-storey 5-bedroomed Victorian House to three onebedroomedFlats (in Zone 3)The parking requirement for the original house is three parking spaces, but given the age ofthe property, these may not actually be present.The parking requirement for the flats is 1 space per bedroom. Three parking spaces aretherefore required in theory. These should, if possible, be provided at the rear of thepremises. If the site has no existing parking, the conversion will not require any although itwould be desirable to gain these parking spaces. If the site is too small to accommodatethree cars and the house fronts a local road that is not a bus route and kerbside parkingpressure is not evident then an allowance of on-street parking immediately outside may bepossible. Local circumstances should always dictate the approach to be taken.July 2009 10


