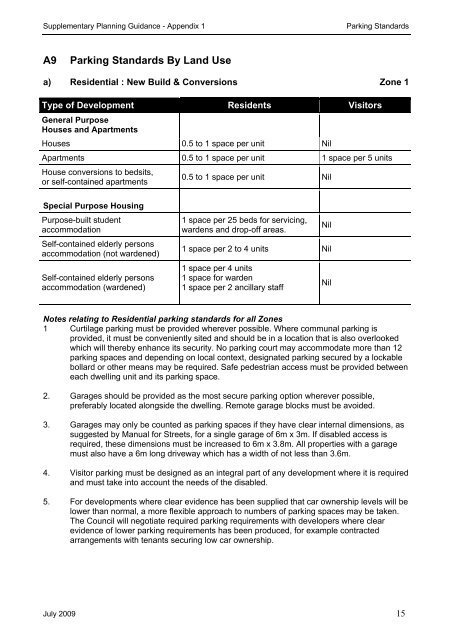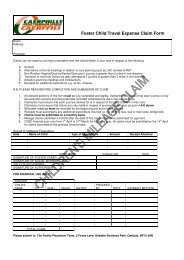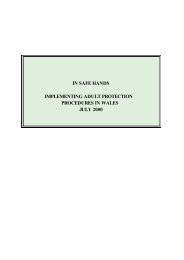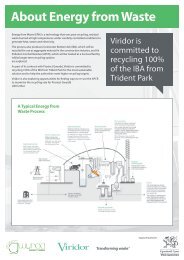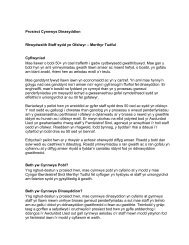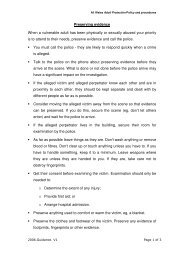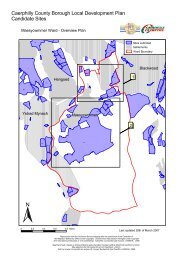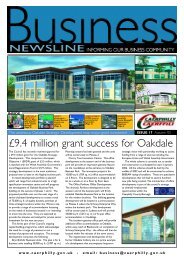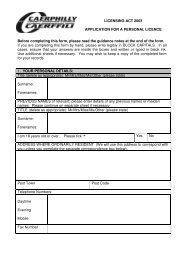CAR PARKING STANDARDS PART 1 OF 2 SAFONAU PARCIO ...
CAR PARKING STANDARDS PART 1 OF 2 SAFONAU PARCIO ...
CAR PARKING STANDARDS PART 1 OF 2 SAFONAU PARCIO ...
You also want an ePaper? Increase the reach of your titles
YUMPU automatically turns print PDFs into web optimized ePapers that Google loves.
Supplementary Planning Guidance - Appendix 1Parking StandardsA9Parking Standards By Land Usea) Residential : New Build & Conversions Zone 1Type of Development Residents VisitorsGeneral PurposeHouses and ApartmentsHouses 0.5 to 1 space per unit NilApartments 0.5 to 1 space per unit 1 space per 5 unitsHouse conversions to bedsits,or self-contained apartments0.5 to 1 space per unit NilSpecial Purpose HousingPurpose-built studentaccommodationSelf-contained elderly personsaccommodation (not wardened)Self-contained elderly personsaccommodation (wardened)1 space per 25 beds for servicing,wardens and drop-off areas.Nil1 space per 2 to 4 units Nil1 space per 4 units1 space for warden1 space per 2 ancillary staffNilNotes relating to Residential parking standards for all Zones1 Curtilage parking must be provided wherever possible. Where communal parking isprovided, it must be conveniently sited and should be in a location that is also overlookedwhich will thereby enhance its security. No parking court may accommodate more than 12parking spaces and depending on local context, designated parking secured by a lockablebollard or other means may be required. Safe pedestrian access must be provided betweeneach dwelling unit and its parking space.2. Garages should be provided as the most secure parking option wherever possible,preferably located alongside the dwelling. Remote garage blocks must be avoided.3. Garages may only be counted as parking spaces if they have clear internal dimensions, assuggested by Manual for Streets, for a single garage of 6m x 3m. If disabled access isrequired, these dimensions must be increased to 6m x 3.8m. All properties with a garagemust also have a 6m long driveway which has a width of not less than 3.6m.4. Visitor parking must be designed as an integral part of any development where it is requiredand must take into account the needs of the disabled.5. For developments where clear evidence has been supplied that car ownership levels will belower than normal, a more flexible approach to numbers of parking spaces may be taken.The Council will negotiate required parking requirements with developers where clearevidence of lower parking requirements has been produced, for example contractedarrangements with tenants securing low car ownership.July 2009 15


