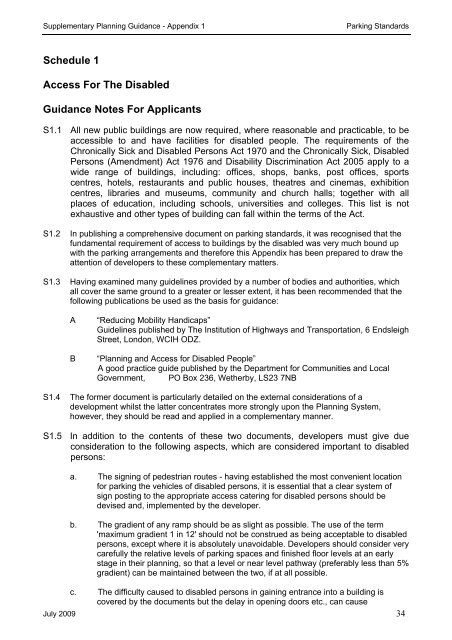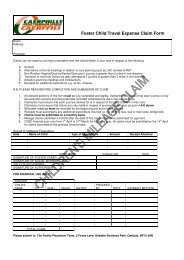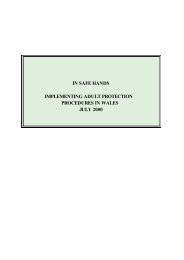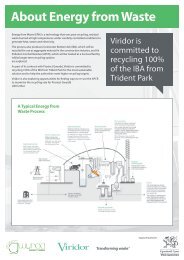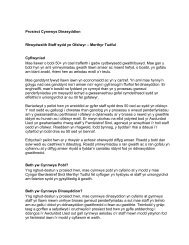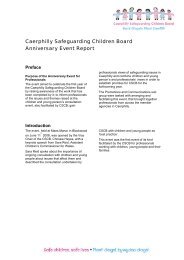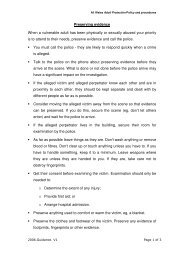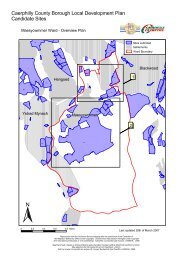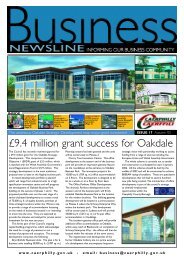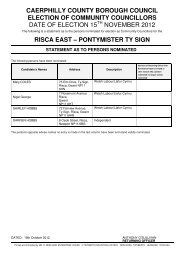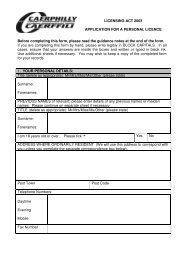CAR PARKING STANDARDS PART 1 OF 2 SAFONAU PARCIO ...
CAR PARKING STANDARDS PART 1 OF 2 SAFONAU PARCIO ...
CAR PARKING STANDARDS PART 1 OF 2 SAFONAU PARCIO ...
You also want an ePaper? Increase the reach of your titles
YUMPU automatically turns print PDFs into web optimized ePapers that Google loves.
Supplementary Planning Guidance - Appendix 1Parking StandardsSchedule 1Access For The DisabledGuidance Notes For ApplicantsS1.1 All new public buildings are now required, where reasonable and practicable, to beaccessible to and have facilities for disabled people. The requirements of theChronically Sick and Disabled Persons Act 1970 and the Chronically Sick, DisabledPersons (Amendment) Act 1976 and Disability Discrimination Act 2005 apply to awide range of buildings, including: offices, shops, banks, post offices, sportscentres, hotels, restaurants and public houses, theatres and cinemas, exhibitioncentres, libraries and museums, community and church halls; together with allplaces of education, including schools, universities and colleges. This list is notexhaustive and other types of building can fall within the terms of the Act.S1.2 In publishing a comprehensive document on parking standards, it was recognised that thefundamental requirement of access to buildings by the disabled was very much bound upwith the parking arrangements and therefore this Appendix has been prepared to draw theattention of developers to these complementary matters.S1.3 Having examined many guidelines provided by a number of bodies and authorities, whichall cover the same ground to a greater or lesser extent, it has been recommended that thefollowing publications be used as the basis for guidance:AB“Reducing Mobility Handicaps”Guidelines published by The Institution of Highways and Transportation, 6 EndsleighStreet, London, WCIH ODZ.“Planning and Access for Disabled People”A good practice guide published by the Department for Communities and LocalGovernment, PO Box 236, Wetherby, LS23 7NBS1.4 The former document is particularly detailed on the external considerations of adevelopment whilst the latter concentrates more strongly upon the Planning System,however, they should be read and applied in a complementary manner.S1.5 In addition to the contents of these two documents, developers must give dueconsideration to the following aspects, which are considered important to disabledpersons:a. The signing of pedestrian routes - having established the most convenient locationfor parking the vehicles of disabled persons, it is essential that a clear system ofsign posting to the appropriate access catering for disabled persons should bedevised and, implemented by the developer.b. The gradient of any ramp should be as slight as possible. The use of the term'maximum gradient 1 in 12' should not be construed as being acceptable to disabledpersons, except where it is absolutely unavoidable. Developers should consider verycarefully the relative levels of parking spaces and finished floor levels at an earlystage in their planning, so that a level or near level pathway (preferably less than 5%gradient) can be maintained between the two, if at all possible.c. The difficulty caused to disabled persons in gaining entrance into a building iscovered by the documents but the delay in opening doors etc., can causeJuly 2009 34


