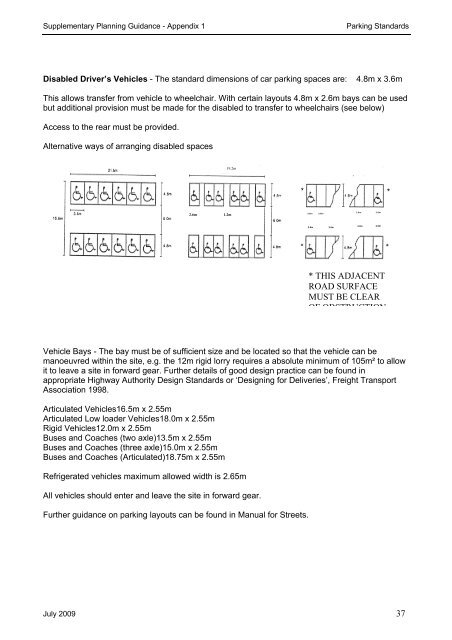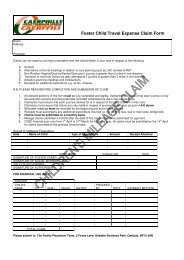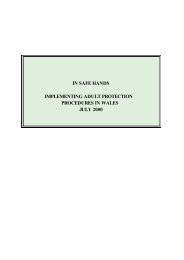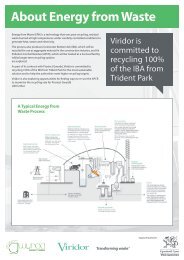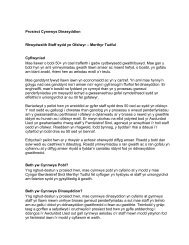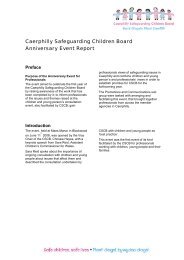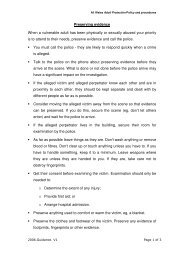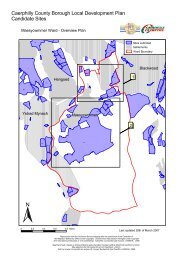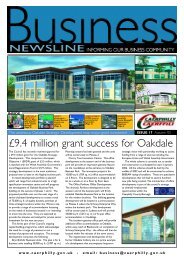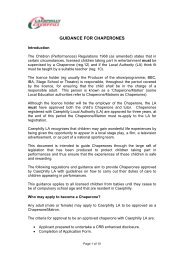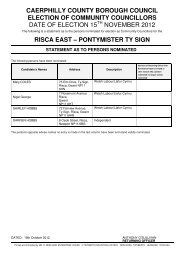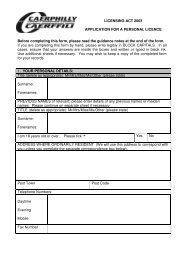CAR PARKING STANDARDS PART 1 OF 2 SAFONAU PARCIO ...
CAR PARKING STANDARDS PART 1 OF 2 SAFONAU PARCIO ...
CAR PARKING STANDARDS PART 1 OF 2 SAFONAU PARCIO ...
You also want an ePaper? Increase the reach of your titles
YUMPU automatically turns print PDFs into web optimized ePapers that Google loves.
Supplementary Planning Guidance - Appendix 1Parking StandardsDisabled Driver’s Vehicles - The standard dimensions of car parking spaces are: 4.8m x 3.6mThis allows transfer from vehicle to wheelchair. With certain layouts 4.8m x 2.6m bays can be usedbut additional provision must be made for the disabled to transfer to wheelchairs (see below)Access to the rear must be provided.Alternative ways of arranging disabled spaces19.2m2.6m 1.2m 2.6m 2.6m2.6m 2.6m2.6m 2.6m2.6m 2.6m* THIS ADJACENTROAD SURFACEMUST BE CLEAR<strong>OF</strong> OBSTRUCTIONVehicle Bays - The bay must be of sufficient size and be located so that the vehicle can bemanoeuvred within the site, e.g. the 12m rigid lorry requires a absolute minimum of 105m² to allowit to leave a site in forward gear. Further details of good design practice can be found inappropriate Highway Authority Design Standards or ‘Designing for Deliveries’, Freight TransportAssociation 1998.Articulated Vehicles16.5m x 2.55mArticulated Low loader Vehicles18.0m x 2.55mRigid Vehicles12.0m x 2.55mBuses and Coaches (two axle)13.5m x 2.55mBuses and Coaches (three axle) 15.0m x 2.55mBuses and Coaches (Articulated)18.75m x 2.55mRefrigerated vehicles maximum allowed width is 2.65mAll vehicles should enter and leave the site in forward gear.Further guidance on parking layouts can be found in Manual for Streets.July 2009 37


