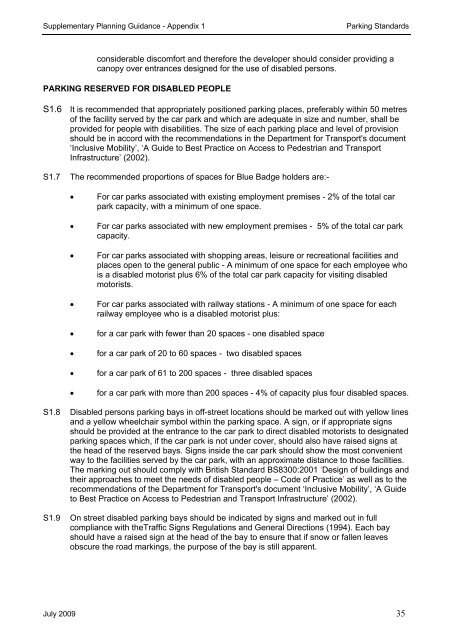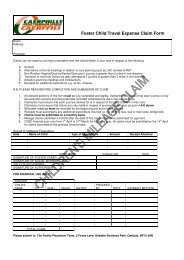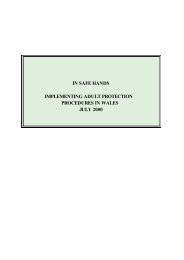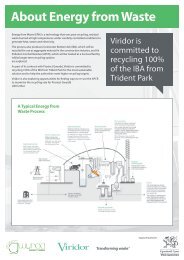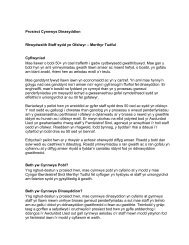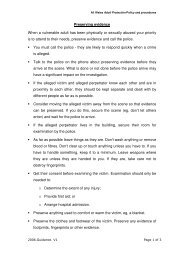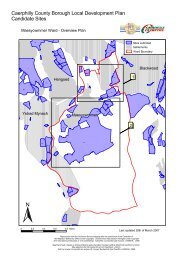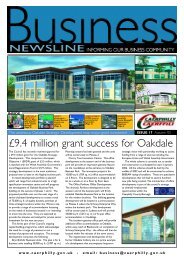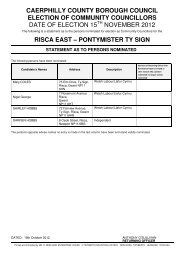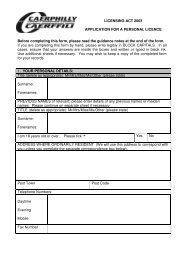CAR PARKING STANDARDS PART 1 OF 2 SAFONAU PARCIO ...
CAR PARKING STANDARDS PART 1 OF 2 SAFONAU PARCIO ...
CAR PARKING STANDARDS PART 1 OF 2 SAFONAU PARCIO ...
You also want an ePaper? Increase the reach of your titles
YUMPU automatically turns print PDFs into web optimized ePapers that Google loves.
Supplementary Planning Guidance - Appendix 1Parking Standardsconsiderable discomfort and therefore the developer should consider providing acanopy over entrances designed for the use of disabled persons.<strong>PARKING</strong> RESERVED FOR DISABLED PEOPLES1.6 It is recommended that appropriately positioned parking places, preferably within 50 metresof the facility served by the car park and which are adequate in size and number, shall beprovided for people with disabilities. The size of each parking place and level of provisionshould be in accord with the recommendations in the Department for Transport's document‘Inclusive Mobility’, ‘A Guide to Best Practice on Access to Pedestrian and TransportInfrastructure’ (2002).S1.7 The recommended proportions of spaces for Blue Badge holders are:-For car parks associated with existing employment premises - 2% of the total carpark capacity, with a minimum of one space.For car parks associated with new employment premises - 5% of the total car parkcapacity.For car parks associated with shopping areas, leisure or recreational facilities andplaces open to the general public - A minimum of one space for each employee whois a disabled motorist plus 6% of the total car park capacity for visiting disabledmotorists.For car parks associated with railway stations - A minimum of one space for eachrailway employee who is a disabled motorist plus:for a car park with fewer than 20 spaces - one disabled spacefor a car park of 20 to 60 spaces - two disabled spacesfor a car park of 61 to 200 spaces - three disabled spacesfor a car park with more than 200 spaces - 4% of capacity plus four disabled spaces.S1.8 Disabled persons parking bays in off-street locations should be marked out with yellow linesand a yellow wheelchair symbol within the parking space. A sign, or if appropriate signsshould be provided at the entrance to the car park to direct disabled motorists to designatedparking spaces which, if the car park is not under cover, should also have raised signs atthe head of the reserved bays. Signs inside the car park should show the most convenientway to the facilities served by the car park, with an approximate distance to those facilities.The marking out should comply with British Standard BS8300:2001 ‘Design of buildings andtheir approaches to meet the needs of disabled people – Code of Practice’ as well as to therecommendations of the Department for Transport's document ‘Inclusive Mobility’, ‘A Guideto Best Practice on Access to Pedestrian and Transport Infrastructure’ (2002).S1.9 On street disabled parking bays should be indicated by signs and marked out in fullcompliance with theTraffic Signs Regulations and General Directions (1994). Each bayshould have a raised sign at the head of the bay to ensure that if snow or fallen leavesobscure the road markings, the purpose of the bay is still apparent.July 2009 35


