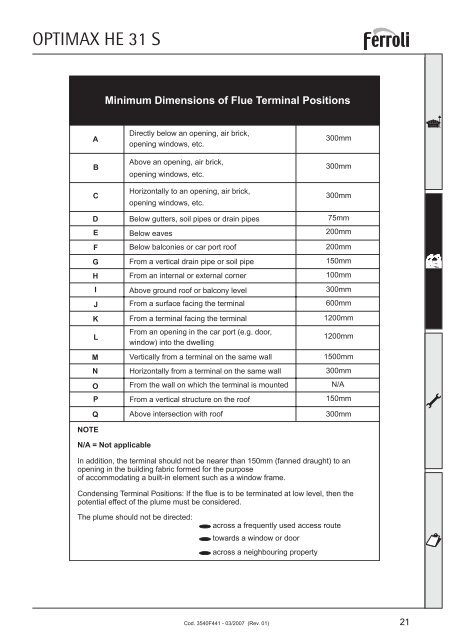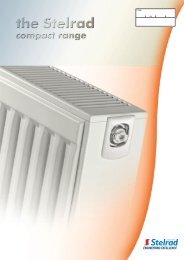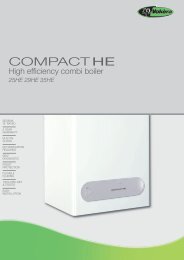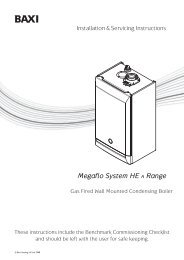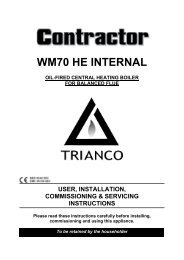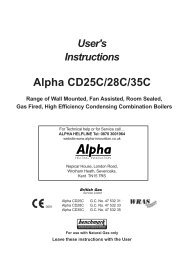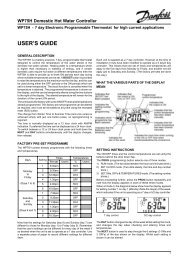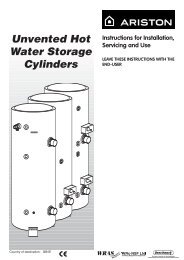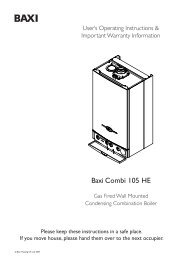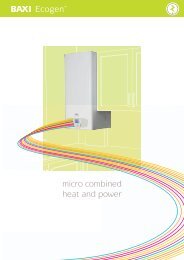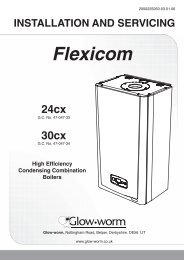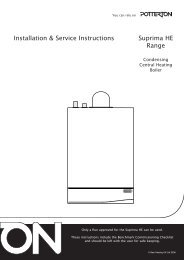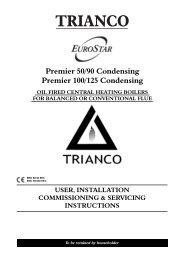OPTIMAX HE 31 S - Heatingspares247.com
OPTIMAX HE 31 S - Heatingspares247.com
OPTIMAX HE 31 S - Heatingspares247.com
You also want an ePaper? Increase the reach of your titles
YUMPU automatically turns print PDFs into web optimized ePapers that Google loves.
<strong>OPTIMAX</strong> <strong>HE</strong> <strong>31</strong> SMinimum Dimensions of Flue Terminal PositionsABCDEFGHIJKLMNOPQNOTEDirectly below an opening, air brick,opening windows, etc.Above an opening, air brick,opening windows, etc.Horizontally to an opening, air brick,opening windows, etc.Below gutters, soil pipes or drain pipesBelow eavesBelow balconies or car port roofFrom a vertical drain pipe or soil pipeFrom an internal or external cornerAbove ground roof or balcony levelFrom a surface facing the terminalFrom a terminal facing the terminalFrom an opening in the car port (e.g. door,window) into the dwellingVertically from a terminal on the same wallHorizontally from a terminal on the same wallFrom the wall on which the terminal is mountedFrom a vertical structure on the roofAbove intersection with roof300mm300mm300mm75mm200mm200mm150mm100mm300mm600mm1200mm1200mm1500mm300mmN/A150mm300mmN/A = Not applicableIn addition, the terminal should not be nearer than 150mm (fanned draught) to anopening in the building fabric formed for the purposeof accommodating a built-in element such as a window frame.Condensing Terminal Positions: If the flue is to be terminated at low level, then thepotential effect of the plume must be considered.The plume should not be directed:across a frequently used access routetowards a window or dooracross a neighbouring propertyCod. 3540F441 - 03/2007 (Rev. 01)21


