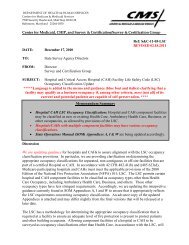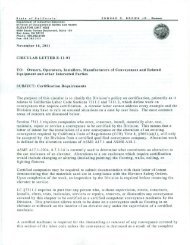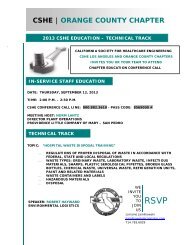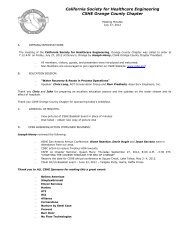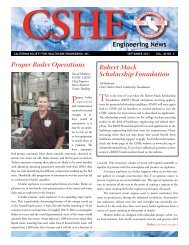- Page 1: Guide for Working onProjects UnderO
- Page 4 and 5: Section 1 - Introduction to the Off
- Page 6 and 7: d. Existing Conditions. . . . . . .
- Page 8 and 9: Section 5 - Testing, Inspection and
- Page 10 and 11: Table of ContentsPage ix
- Page 12 and 13: provisions of that legislation. The
- Page 14 and 15: these assessments, the facilities a
- Page 16 and 17: Unless notified by a Local Jurisdic
- Page 18 and 19: 5) Fire Prevention UnitThe Fire Pre
- Page 20 and 21: • A notice to Stop Work• A nonc
- Page 22 and 23: Page 12Section 1. Introduction
- Page 24 and 25: construction and performance mayinc
- Page 26 and 27: . Unusual ProjectsSites within Alqu
- Page 28 and 29: Page 18Section 2. Geologic Hazards
- Page 30 and 31: Renovation projects under $500,000
- Page 32 and 33: Tip: Although some Professionals ar
- Page 34 and 35: . The California Environmental Qual
- Page 36 and 37: Organizations like the AIA, CSI and
- Page 38 and 39: Structural Drawings• Structural D
- Page 40 and 41: • Rated walls for one, two, three
- Page 42 and 43: For reviewers of the drawings, the
- Page 44 and 45: 2) Project TeamProvide the proper n
- Page 46 and 47: detailed on the approved plan becau
- Page 50 and 51: Page 40Section 3. Plan Design and R
- Page 52 and 53: • For location and type of fire d
- Page 54 and 55: 2) Provisions of CBC Chapter 4: Spe
- Page 56 and 57: 6) Provisions of CBC Chapter 8: Int
- Page 58 and 59: exiting and exiting width within th
- Page 60 and 61: • The local water purveyor should
- Page 62 and 63: Tip: Refer to Accessibility CAN 2-
- Page 64 and 65: d. Existing ConditionsNew additions
- Page 66 and 67: equirements for openings in each of
- Page 68 and 69: 3.7 Equipment Anchoragea. PurposePe
- Page 70 and 71: . Organization and ApproachOn small
- Page 72 and 73: c. Drawing ContentEquipment may inc
- Page 74 and 75: TIP: Follow current industry standa
- Page 76 and 77: Page 66Section 3. Plan Design and R
- Page 78 and 79: Tip: For fire-resistive constructio
- Page 80 and 81: As the building design progresses a
- Page 82 and 83: 3.10 Guidelines for Mechanical Draw
- Page 84 and 85: 2) Site PlansIf the project involve
- Page 86 and 87: new versus existing systems. Some o
- Page 88 and 89: The plumbing drawings should reflec
- Page 90 and 91: 10. Panel schedules with totalized,
- Page 92 and 93: indicating fire/smoke damper locati
- Page 94 and 95: Appendix 3-ARecommended Graphics an
- Page 97 and 98: Section 44.0 IntroductionThe action
- Page 99 and 100:
conduct for each certified hospital
- Page 101 and 102:
• The various parties involved wi
- Page 103 and 104:
6. The inspector(s) of record shall
- Page 105 and 106:
Code Application Notice 2-107.4 def
- Page 107 and 108:
• The IOR may serve as a special
- Page 109 and 110:
OSHPD should only allow the IOR to
- Page 111 and 112:
for the IOR to consider an inspecti
- Page 113 and 114:
4.8 ChecklistsMany books written on
- Page 115 and 116:
• OSHPD personnel (who can advise
- Page 117 and 118:
The IOR should do the following:•
- Page 119 and 120:
observes that the process is workin
- Page 121 and 122:
Section 55.0 IntroductionThe 2011 H
- Page 123 and 124:
that the entire project team must r
- Page 125 and 126:
EXAMPLE 1:TESTING, INSPECTION, AND
- Page 127 and 128:
Contractors. Each of these particip
- Page 129 and 130:
Inspection” forms, and distributi
- Page 131 and 132:
5.10 Milestones and IntervalsThe TI
- Page 133 and 134:
Section 66.0 IntroductionAfter the
- Page 135 and 136:
• California law requires that OS
- Page 137 and 138:
. Design TeamIt is virtually imposs
- Page 139 and 140:
Many issues can be resolved immedia
- Page 141 and 142:
d. SummaryThe major challenges asso
- Page 143 and 144:
Section 77.0 IntroductionThe purpos
- Page 145 and 146:
• Ensure that your design team pr
- Page 147 and 148:
how clearly and unambiguously you u
- Page 149 and 150:
construction and insist that the ne
- Page 151 and 152:
Obtain references for architects an
- Page 153 and 154:
development plans that include the
- Page 155 and 156:
• Design-Bid-BuildConsidered the
- Page 157 and 158:
Tip: Select the OSHPD process most
- Page 159 and 160:
“H” or “I” projects); proje
- Page 161 and 162:
7.5 Design PhaseRequire that your d
- Page 163 and 164:
(man-made or acts of God) requires
- Page 165 and 166:
Tip: Determine during the design pr
- Page 167 and 168:
from the manufacturer to design the
- Page 169 and 170:
floor and equipment racks and mount
- Page 171 and 172:
• Monitor the passage of time bet
- Page 173 and 174:
Tip: Obtain all needed OSHPD forms
- Page 175 and 176:
• To advise the Director of OSHPD
- Page 177 and 178:
Tip: Discuss your phased occupancy
- Page 179 and 180:
Tip: Do not attempt to use any buil
- Page 181 and 182:
Section 8Glossary:AcronymsandDefini
- Page 183 and 184:
CECCEQACFCCHCFCLSDCLWCCLWCCCMCCMSCO
- Page 185 and 186:
Hospital Building Any building defi



