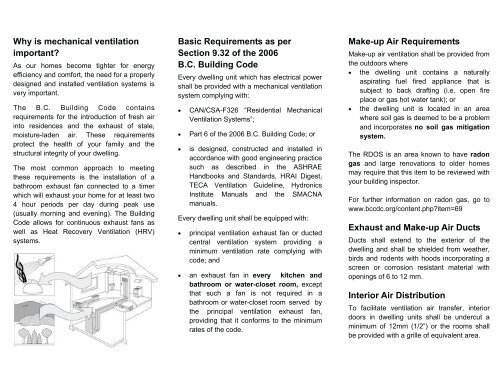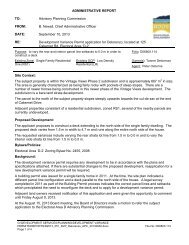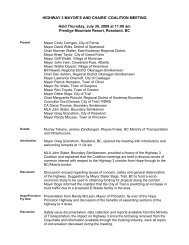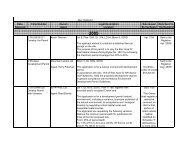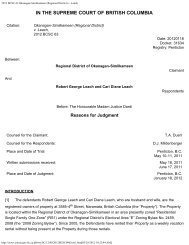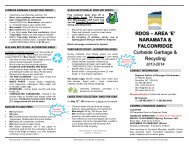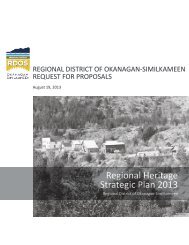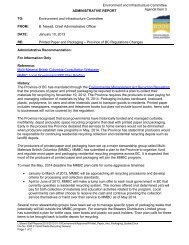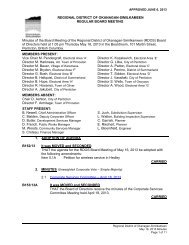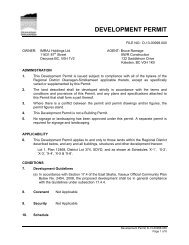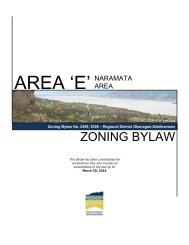Residential Mechanical Ventilation - Rdosmaps.bc.ca
Residential Mechanical Ventilation - Rdosmaps.bc.ca
Residential Mechanical Ventilation - Rdosmaps.bc.ca
You also want an ePaper? Increase the reach of your titles
YUMPU automatically turns print PDFs into web optimized ePapers that Google loves.
Why is mechani<strong>ca</strong>l ventilationimportant?As our homes become tighter for energyefficiency and comfort, the need for a properlydesigned and installed ventilation systems isvery important.The B.C. Building Code containsrequirements for the introduction of fresh airinto residences and the exhaust of stale,moisture-laden air. These requirementsprotect the health of your family and thestructural integrity of your dwelling.The most common approach to meetingthese requirements is the installation of abathroom exhaust fan connected to a timerwhich will exhaust your home for at least two4 hour periods per day during peak use(usually morning and evening). The BuildingCode allows for continuous exhaust fans aswell as Heat Recovery <strong>Ventilation</strong> (HRV)systems.Basic Requirements as perSection 9.32 of the 2006B.C. Building CodeEvery dwelling unit which has electri<strong>ca</strong>l powershall be provided with a mechani<strong>ca</strong>l ventilationsystem complying with:• CAN/CSA-F326 “<strong>Residential</strong> <strong>Mechani<strong>ca</strong>l</strong><strong>Ventilation</strong> Systems”;• Part 6 of the 2006 B.C. Building Code; or• is designed, constructed and installed inaccordance with good engineering practicesuch as described in the ASHRAEHandbooks and Standards, HRAI Digest,TECA <strong>Ventilation</strong> Guideline, HydronicsInstitute Manuals and the SMACNAmanuals.Every dwelling unit shall be equipped with:• principal ventilation exhaust fan or ductedcentral ventilation system providing aminimum ventilation rate complying withcode; and• an exhaust fan in every kitchen andbathroom or water-closet room, exceptthat such a fan is not required in abathroom or water-closet room served bythe principal ventilation exhaust fan,providing that it conforms to the minimumrates of the code.Make-up Air RequirementsMake-up air ventilation shall be provided fromthe outdoors where• the dwelling unit contains a naturallyaspirating fuel fired appliance that issubject to back drafting (i.e. open fireplace or gas hot water tank); or• the dwelling unit is lo<strong>ca</strong>ted in an areawhere soil gas is deemed to be a problemand incorporates no soil gas mitigationsystem.The RDOS is an area known to have radongas and large renovations to older homesmay require that this item to be reviewed withyour building inspector.For further information on radon gas, go towww.<strong>bc</strong>cdc.org/content.php?item=69Exhaust and Make-up Air DuctsDucts shall extend to the exterior of thedwelling and shall be shielded from weather,birds and rodents with hoods incorporating ascreen or corrosion resistant material withopenings of 6 to 12 mm.Interior Air DistributionTo facilitate ventilation air transfer, interiordoors in dwelling units shall be undercut aminimum of 12mm (1/2”) or the rooms shallbe provided with a grille of equivalent area.


