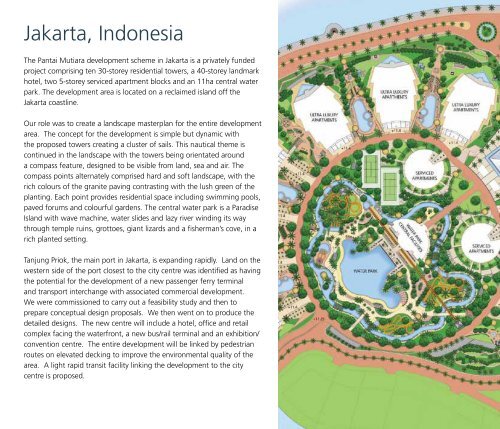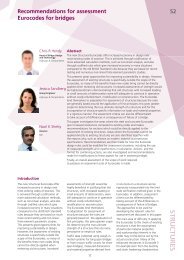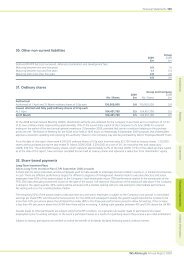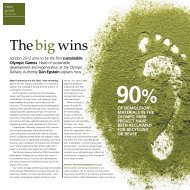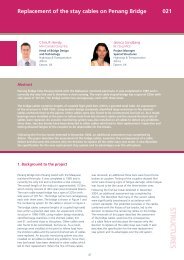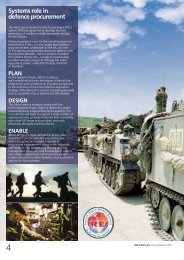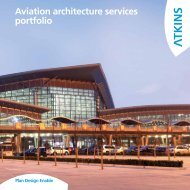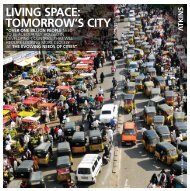For more information on our masterplanning expertise ... - Atkins
For more information on our masterplanning expertise ... - Atkins
For more information on our masterplanning expertise ... - Atkins
You also want an ePaper? Increase the reach of your titles
YUMPU automatically turns print PDFs into web optimized ePapers that Google loves.
Jakarta, Ind<strong>on</strong>esiaThe Pantai Mutiara development scheme in Jakarta is a privately fundedproject comprising ten 30-storey residential towers, a 40-storey landmarkhotel, two 5-storey serviced apartment blocks and an 11ha central waterpark. The development area is located <strong>on</strong> a reclaimed island off theJakarta coastline.Our role was to create a landscape masterplan for the entire developmentarea. The c<strong>on</strong>cept for the development is simple but dynamic withthe proposed towers creating a cluster of sails. This nautical theme isc<strong>on</strong>tinued in the landscape with the towers being orientated arounda compass feature, designed to be visible from land, sea and air. Thecompass points alternately comprised hard and soft landscape, with therich col<strong>our</strong>s of the granite paving c<strong>on</strong>trasting with the lush green of theplanting. Each point provides residential space including swimming pools,paved forums and col<strong>our</strong>ful gardens. The central water park is a ParadiseIsland with wave machine, water slides and lazy river winding its waythrough temple ruins, grottoes, giant lizards and a fisherman’s cove, in arich planted setting.Tanjung Priok, the main port in Jakarta, is expanding rapidly. Land <strong>on</strong> thewestern side of the port closest to the city centre was identified as havingthe potential for the development of a new passenger ferry terminaland transport interchange with associated commercial development.We were commissi<strong>on</strong>ed to carry out a feasibility study and then toprepare c<strong>on</strong>ceptual design proposals. We then went <strong>on</strong> to produce thedetailed designs. The new centre will include a hotel, office and retailcomplex facing the waterfr<strong>on</strong>t, a new bus/rail terminal and an exhibiti<strong>on</strong>/c<strong>on</strong>venti<strong>on</strong> centre. The entire development will be linked by pedestrianroutes <strong>on</strong> elevated decking to improve the envir<strong>on</strong>mental quality of thearea. A light rapid transit facility linking the development to the citycentre is proposed.


