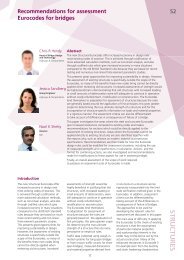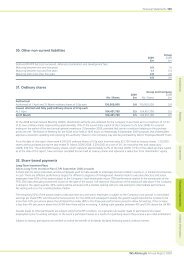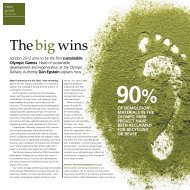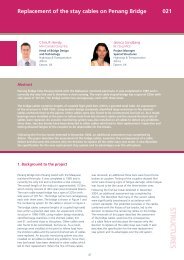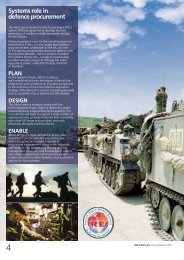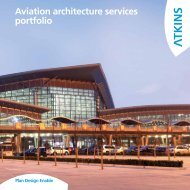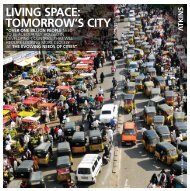For more information on our masterplanning expertise ... - Atkins
For more information on our masterplanning expertise ... - Atkins
For more information on our masterplanning expertise ... - Atkins
You also want an ePaper? Increase the reach of your titles
YUMPU automatically turns print PDFs into web optimized ePapers that Google loves.
Masterplanning
MasterplanningMasterplans address the complex issues that affect <strong>our</strong> towns, cities and neighb<strong>our</strong>hoods, by resp<strong>on</strong>ding to the issues that face anyparticular envir<strong>on</strong>ment to visualise and communicate how it can change for the better. They provide a visi<strong>on</strong> as well as a strategicdecisi<strong>on</strong>-making tool, with ec<strong>on</strong>omic and market elements, explaining how a site, series of sites or an area will be developed. At<strong>Atkins</strong> we have been successfully resp<strong>on</strong>ding to this challenge across the world, for <str<strong>on</strong>g>more</str<strong>on</strong>g> than 25 years.Our first step is a visi<strong>on</strong> and c<strong>on</strong>cept, followed by a strategic framework, setting out the baseline physical, ec<strong>on</strong>omic, social andpolitical c<strong>on</strong>text. We then move <strong>on</strong> to a detailed masterplan and implementati<strong>on</strong> plan. The masterplan must make the most ofexisting assets, for instance historic buildings and townscape, as well as introducing new dynamics. It must capture the imaginati<strong>on</strong>of stakeholders and the wider public and realise their aspirati<strong>on</strong>s for a thriving, attractive, accessible and people-friendly envir<strong>on</strong>ment.It must also be the catalyst for attracting funding and inward investment. High quality and sustainable development, l<strong>on</strong>g termec<strong>on</strong>omic viability and the protecti<strong>on</strong> of the envir<strong>on</strong>ment are central.The challenge is to develop an imaginative masterplan that will create a sense of identity and inspire change, but is also practical anddeliverable. A successful masterplan therefore requires an innovative and forward thinking approach, underpinned by comprehensiveunderstanding of the underlying technical issues.At <strong>Atkins</strong> we resp<strong>on</strong>d to this challenge by assembling specialist multi-discipline <strong>masterplanning</strong> teams from the UK, Middle East andChina. Our projects range from major metropolitan masterplans in large cities, through plans for brownfield and greenfield sites of allsizes, to urban design frameworks for market towns and declining district centres. We work for private sector developers, investorsand landowners; local, regi<strong>on</strong>al and nati<strong>on</strong>al government; and other public sector clients of all kinds. In developing masterplans weuse specialists with a wide range of <strong>expertise</strong> including:• urban and landscape design• site development and <strong>masterplanning</strong>• planning policy and land use• ec<strong>on</strong>omic and social development• strategic urban regenerati<strong>on</strong>• transport• communicati<strong>on</strong>, c<strong>on</strong>sultati<strong>on</strong> and c<strong>on</strong>sensus• market analysis• envir<strong>on</strong>mental impact assessment• sustainability• heritage and archaeology• t<strong>our</strong>ism and leisure• architecture• civil engineering
Panama Pacifico, Panama<strong>Atkins</strong> prepared an outline masterplan for a 2,000ha site located half a mile from Panama City <strong>on</strong> the western side of the PanamaCanal. The site is a designated Special Ec<strong>on</strong>omic Area and is partially occupied by the former US Howard Air <str<strong>on</strong>g>For</str<strong>on</strong>g>ce Base.The masterplan covers a period of 40 years and relies <strong>on</strong> sustainable planning and urban design principles to create a self-sufficientmixed use community providing industrial, residential, retail, commercial, leisure and t<strong>our</strong>ism uses. It resp<strong>on</strong>ds to a wide range of localsocial, ec<strong>on</strong>omic and envir<strong>on</strong>mental issues and has involved specialist technical inputs from a multidisciplinary team comprised oflandscape and urban designers, architects, urban and transport planners, ec<strong>on</strong>omists, utilities specialists and envir<strong>on</strong>mental engineers.Part of <strong>Atkins</strong>’ work included the formulati<strong>on</strong> of design guidelines for the various character areas to be developed <strong>on</strong> the site. Theseguidelines have been adopted by the Panamanian Government, al<strong>on</strong>gside the masterplan, and will form the basis for a new urbanz<strong>on</strong>ing system for the area.
Almada Docks, PortugalThe work <strong>on</strong> the Almada Docks in Lisb<strong>on</strong>, Portugal is <strong>on</strong>e of themost extensive dockland regenerati<strong>on</strong> projects within Europe,covering a site of 150 hectares. Almada’s rebirth will create a city oftwo margins, centralising and creating a feature of the River Tagus.<strong>Atkins</strong> is developing an overall urban design masterplan and urbanplanning framework based <strong>on</strong> sustainable urban design principlesand the detailed investigati<strong>on</strong>, identificati<strong>on</strong>, and remediati<strong>on</strong> ofthe c<strong>on</strong>taminati<strong>on</strong> issues for the site prior to development.The mixed-use masterplan will reinvent the Lisb<strong>on</strong> ‘praca’ to createstreets and public space which are human, lively, intimate andsecure. As the site is exposed, buildings will be used to create awell-tempered envir<strong>on</strong>ment, giving the pedestrian priority overthe car and creating a place that works for people and fosters aninclusive community.The project methodology is a model of best practice. Initialtechnical studies have been carried out in parallel with thedesign process, ensuring articulati<strong>on</strong> and integrati<strong>on</strong> between alldisciplines and all areas of understanding.All baseline studies have been carried out by discipline specialists,both local and internati<strong>on</strong>al. Each can stand al<strong>on</strong>e as relevantand up to date pieces of research in their fields. Internati<strong>on</strong>albenchmarking has also been important.Community involvement throughout the project has been central,with a whole range of initiatives to ensure every<strong>on</strong>e who wishesto can take an active part in the development of the masterplan.The process has, in effect, been a collective educati<strong>on</strong> forc<strong>on</strong>sultants, client and community. It has resulted in a genuinedepth of understanding, by all involved, of philosophical andsocial c<strong>on</strong>straints and opportunities, matched with envir<strong>on</strong>mental,geological and geotechnical knowledge.Combine this comprehensive local understanding and sense ofplace with the internati<strong>on</strong>al <strong>expertise</strong> of the c<strong>on</strong>sortium andthe result is what Almada Municipality describe as a reality; anambitious, commercially viable and sustainable visi<strong>on</strong> for Almada.Images provided by Richard Rogers Partnership
Asian Beach Games, OmanWe were commissi<strong>on</strong>ed to develop a masterplan for the 2010 Asian Beach Games, held in Muscat, Oman. The Asian Beach Games areorganised by the Asian Olympic Committee and are the biannual event for beach sports such as volleyball, handball and kabbadi as wellas a range of watersports. Our commisi<strong>on</strong> is to prepare a c<strong>on</strong>ceptual masterplan for the site for the games to the north of the city ofMuscat. The masterplan illustrates the layout of the sports facilities, competitors village, hotels, games support facilities and associatedinfrastructure. The centrepiece of the masterplan is a new harb<strong>our</strong> created to accommodate the water sports crafts around whichare located the new hotels, cafes, restaurants and a public boulevard which will host the opening and closing cerem<strong>on</strong>ies and medalpresentati<strong>on</strong>s. The masterplan accommodates envir<strong>on</strong>mental protecti<strong>on</strong> measures to safeguard the sensitive dune system and a seas<strong>on</strong>al‘khwar’ feature which is pr<strong>on</strong>e to occasi<strong>on</strong>al flooding during periods of heavy rainfall. The scheme also includes an area of date palmswhich will be transplanted from adjacent areas subject to rising salt water levels. The masterplan has been prepared with the legacy afteruse of the site in mind so that the infrastructure installed as part of the games can be reused after the beach games are complete.
Ras Al Hamra, Oman<strong>Atkins</strong>’ <strong>masterplanning</strong> for Ras Al Hamra retreat & resort has created a flagship of sustainable development recognised internati<strong>on</strong>ally as anew benchmark for life, work and play in an excepti<strong>on</strong>al coastal landscape. This development is expressed architecturally and in urban formas an elegant and modern interpretati<strong>on</strong> of traditi<strong>on</strong>al Omani Heritage and Culture in Muscat.The site covers an area of land located to the west of the Qurm residential area and accommodates a housing community, social andrecreati<strong>on</strong>al facilities for Petroleum Development Oman staff and their families. The aim of the project was to examine the feasibility ofredeveloping the site as a high quality residential area, with resort attracti<strong>on</strong>s and to provide a product positi<strong>on</strong>ed to attract a differentmarket segment from other planned developments in Muscat by virtue of innovative planning, design c<strong>on</strong>cepts and ideas, as well asproviding a top quality lifestyle, range of services and amenities for the community.The design for the Ras Al Hamra Retreat and Resort built <strong>on</strong> the site’s many natural benefits including a variety of native flora, a rich andproductive marine envir<strong>on</strong>ment and archaeological features, as well as a varied topography including hills, beaches, complex coastline, wadiareas and dramatic views.
heasfBuilding HeightsLimitati<strong>on</strong> Study,Abu Dhabi, UAEAbu Dhabi Municipality commissi<strong>on</strong>ed <strong>Atkins</strong> to develop a strategy fordefining appropriate heights and locati<strong>on</strong>s for development. Abu Dhabihas come under increasing development pressure in recent years, and inparticular within the CBD. Guidelines were produced sometime ago <strong>on</strong> theheight and design of buildings, these rigid development guidelines haveto some extent created a m<strong>on</strong>ot<strong>on</strong>ous urban form and have stifleddevelopment. As part of the study we have developed a strategy for howthe city can accommodate new tall buildings in a way that enhances theCity’s skyline and creates an improved public realm. This has involvedcreating a 3D model of the City to test a variety of future developmentscenarios in terms of impact <strong>on</strong> how the city will look, internati<strong>on</strong>alu r e Pbenchmarking l a n f o r Wto iassess l a y athe t Mmerits a s eof r adifferent h a n d approaches L o c a l Pto l tall a n buildings f o r M a s e r a h T o w naround the city, and assessing the impacts <strong>on</strong> the transport network r e l e vofa n t e x p e r i e n c ey different scenarios. The output from the study is a new set of developmentguidelines identifying building heights for different parts of the City.thinft
Jakarta, Ind<strong>on</strong>esiaThe Pantai Mutiara development scheme in Jakarta is a privately fundedproject comprising ten 30-storey residential towers, a 40-storey landmarkhotel, two 5-storey serviced apartment blocks and an 11ha central waterpark. The development area is located <strong>on</strong> a reclaimed island off theJakarta coastline.Our role was to create a landscape masterplan for the entire developmentarea. The c<strong>on</strong>cept for the development is simple but dynamic withthe proposed towers creating a cluster of sails. This nautical theme isc<strong>on</strong>tinued in the landscape with the towers being orientated arounda compass feature, designed to be visible from land, sea and air. Thecompass points alternately comprised hard and soft landscape, with therich col<strong>our</strong>s of the granite paving c<strong>on</strong>trasting with the lush green of theplanting. Each point provides residential space including swimming pools,paved forums and col<strong>our</strong>ful gardens. The central water park is a ParadiseIsland with wave machine, water slides and lazy river winding its waythrough temple ruins, grottoes, giant lizards and a fisherman’s cove, in arich planted setting.Tanjung Priok, the main port in Jakarta, is expanding rapidly. Land <strong>on</strong> thewestern side of the port closest to the city centre was identified as havingthe potential for the development of a new passenger ferry terminaland transport interchange with associated commercial development.We were commissi<strong>on</strong>ed to carry out a feasibility study and then toprepare c<strong>on</strong>ceptual design proposals. We then went <strong>on</strong> to produce thedetailed designs. The new centre will include a hotel, office and retailcomplex facing the waterfr<strong>on</strong>t, a new bus/rail terminal and an exhibiti<strong>on</strong>/c<strong>on</strong>venti<strong>on</strong> centre. The entire development will be linked by pedestrianroutes <strong>on</strong> elevated decking to improve the envir<strong>on</strong>mental quality of thearea. A light rapid transit facility linking the development to the citycentre is proposed.
Bao’an, ChinaSituated to the west of Shenzhen in close proximity to Shenzhen Internati<strong>on</strong>al Airport, theproject is to plan a new central business district for the Bao’an district. The CBD developmentarea occupies an area of about 110 hectares (excluding the central parks) and provides atotal accommodati<strong>on</strong> space of 3 milli<strong>on</strong> square metres for office, commercial, hotel andresidential uses.Given the scarcity of land that remains in this well established district the plan looks to createa comprehensive and compact development both vertically and horiz<strong>on</strong>tally while maximisingc<strong>on</strong>nectivity with future metro stati<strong>on</strong>s and landmark cultural buildings. The plan also providessufficient development flexibility to better resp<strong>on</strong>d to future changing market c<strong>on</strong>diti<strong>on</strong>s, whileat the same time maintain different degrees of c<strong>on</strong>trol to ensure design c<strong>on</strong>sistency and overalldevelopment framework.
Xia Sha, ChinaThe first phase of this project covers an area ofabout 1 sq km and is located al<strong>on</strong>g the easterncoastline of Shenzhen City in the Pearl River Deltaof southern China.The plan intends to create a new cultural and t<strong>our</strong>ismdestinati<strong>on</strong> utilising the intrinsic values of the placeincluding the local Ke Jia ethnic culture and Nin Nanarchitectural style. It also includes an all-weather watercentre using energy from the nearby power stati<strong>on</strong> toprovide heating in the winter.Business centres, corporate accommodati<strong>on</strong> and a7-star hotel are planned to provide a new c<strong>on</strong>ferenceand event venue for businesses operating in the PearlRiver Delta. The sec<strong>on</strong>d phase of the project includes ahilltop golf c<strong>our</strong>se that overlooks the South China Sea.
Xunliao, ChinaLocated to the east of Shenzhen City in the Pearl River Delta ofsouthern China, this new t<strong>our</strong>ism and resort destinati<strong>on</strong> maximisesthe 16km coastline, pristine sandy beaches and natural res<strong>our</strong>cesincluding mangroves, paddy fields and fishing villages.The project includes plans for some ten internati<strong>on</strong>al hotels andresorts (Sherat<strong>on</strong> Hotel & Resort is scheduled to open in 2008), aninternati<strong>on</strong>al standard 18-hole golf c<strong>our</strong>se in the first phase, yachtclubs and luxury villas with private marinas. The core townshipprovides a range of resident and visitor facilities including directroad and sea transportati<strong>on</strong> to major cities such as Shenzhen,Macau, Guangzhou and H<strong>on</strong>g K<strong>on</strong>g.The planned 60,000 resident community lifestyle will be in the formof family homes, holiday retreats, healthy ageing communities andt<strong>our</strong>ist accommodati<strong>on</strong>, all based <strong>on</strong> the c<strong>on</strong>cept of family valuesand healthy lifestyle.
Zhujiang, ChinaAn internati<strong>on</strong>al design competiti<strong>on</strong> for the design of the undergroundspace and central square in the new Zhujiang CBD in the heart ofGuangzhou City. The site occupies an area of 140 hectares with a grossfloor area of 43 hectares of underground space.A multidisciplinary team of designers and engineers provided anintegrated soluti<strong>on</strong> including 1) the planning of the undergroundcommercial and supporting space and requirements, 2) design of the5 “exposed” mass transit stati<strong>on</strong>s al<strong>on</strong>g the c<strong>on</strong>tinuous undergroundspace, 3) comprehensive underground road and intelligent transportsystems design, 4) computer-modelled pedestrian planning forthe interchange stati<strong>on</strong>s between the internal mass transit andthe city-based metro systems, 5) seamless vertical and sub-tropicallandscape designed to bring natural lighting and envir<strong>on</strong>ment intothe underground space, 6) c<strong>on</strong>structi<strong>on</strong> planning for the complexdesign, 7) design-driven structural design as well as other engineeringfeasibility and costing works.This project was jointly managed by and involved staff from variousteams and offices in mainland China and H<strong>on</strong>g K<strong>on</strong>g.
Durrat Island, BahrainThe Durrat Al Bahrain development in the Kingdom of Bahrain will be a world-famousresort and residential destinati<strong>on</strong>. The Islands will become a model resort city forBahrain and set a benchmark for projects in this unspoiled coastal regi<strong>on</strong>.<strong>Atkins</strong> was awarded the comprehensive <strong>masterplanning</strong>, design and projectmanagement c<strong>on</strong>tract for this development because of <strong>our</strong> significant global presenceand <strong>our</strong> respected reputati<strong>on</strong> for producing innovative and ic<strong>on</strong>ic designs. We areresp<strong>on</strong>sible for the design and management of the whole project. This includes a redesignof the masterplan to create this signature world-class development.The project comprises an overall area of 20 square kilometres and includes a series ofparadise islands and all related infrastructure at the southern tip of the island.
Technopolis andE-village, SyriaThe Syrian Government wished to establish two‘Special Ec<strong>on</strong>omic Z<strong>on</strong>es’, <strong>on</strong>e a high tech city,Technopolis, for heavy and light industry, andthe other an ‘E-village’ to cater for educati<strong>on</strong>aland service sector organisati<strong>on</strong>s. We preparedmasterplans for these z<strong>on</strong>es to dem<strong>on</strong>strate theirphased development. These plans identifiedinfrastructure requirements for which preliminarycapital cost estimates were prepared.
Socotra Archipelago,YemenThe Socotra archipelago is <strong>on</strong>e of the least developed parts of the YemenRepublic, famous world-wide for its flora and fauna. <strong>Atkins</strong> was commissi<strong>on</strong>edto prepare a masterplan for the islands’ development over a ten year period.We looked at the existing situati<strong>on</strong> in a variety of sectors - envir<strong>on</strong>ment,populati<strong>on</strong>, health, educati<strong>on</strong>, fisheries, agriculture, livestock, t<strong>our</strong>ism,ec<strong>on</strong>omy, infrastructure, utilities, local government administrati<strong>on</strong>, water andland use - and devised projects for implementati<strong>on</strong> in each sector, whichwould not threaten the wildlife. In resp<strong>on</strong>se to the enormous t<strong>our</strong>ism potential,a phased eco-t<strong>our</strong>ism development plan was recommended, based <strong>on</strong> thebuilding of eco-lodges and involving training programmes for local people.
L<strong>on</strong>d<strong>on</strong>derry,Northern Ireland<strong>Atkins</strong> has been working <strong>on</strong> an integrated urban design strategicframework for the ‘Heart of the City’ in L<strong>on</strong>d<strong>on</strong>derry.Commissi<strong>on</strong>ed by the Department of Social Development’sL<strong>on</strong>d<strong>on</strong>derry office, we took a comprehensive l<strong>on</strong>g-term view of the‘Heart of the City’ in order to identify what would be achievable inthe next 15 years. Our urban design strategic framework has beguna wide dialogue about what character is desirable for L<strong>on</strong>d<strong>on</strong>derryCity Centre.We have developed proposals under eight headings - river, movement,major developments, opportunity sites, walled city, commercial core,parks and the public realm and neighb<strong>our</strong>hoods. A very successfulpublic c<strong>on</strong>sultati<strong>on</strong> programme w<strong>on</strong> wide support for the proposals.Our Strategic Framework also shows, in some detail, how designguidance can help deliver the strategy. It is designed to be flexible andto avoid dependence <strong>on</strong> any single element which may not be realised.Its aim is to achieve an envir<strong>on</strong>ment that is vibrant and animated,reflecting the new ideas <strong>on</strong> urbanisati<strong>on</strong> and the cultural importance ofCity Centres being seen throughout Europe.
Ashford Growth Area, Kent, UKAshford in Kent is earmarked by the Government as <strong>on</strong>e of the Sustainable Communities Growth Areas and is also being promoted as a keylocati<strong>on</strong> for attracting inward investment to the regi<strong>on</strong>.We have been working for The Church Commissi<strong>on</strong>ers <strong>on</strong> a masterplan for a new community <strong>on</strong> their land at Cheeseman’s Green, <strong>on</strong> thesouth east outskirts of the town. Ashford Borough Council has adopted <strong>our</strong> development brief which pursues village principles, offeringa mix of uses, density and building type as Supplementary Planning Guidance. An outline planning applicati<strong>on</strong> for the new mixed usesustainable village, providing 1,100 new homes and up to 70,000 square metres of business space, has also been approved.The principles of sustainability have been central to the development of the proposals for Cheeseman’s Green, as has an emphasis <strong>on</strong>envir<strong>on</strong>mental c<strong>on</strong>siderati<strong>on</strong>s, the need to achieve transport sustainability and a commitment to the highest standards of urban design,including the public realm.
Bay Pointe, Cardiff Bay, WalesBay Pointe is a c<strong>on</strong>temporary waterfr<strong>on</strong>t residential development <strong>on</strong> the peninsulasite at Cardiff’s Internati<strong>on</strong>al Sports Village (CISV). We were appointed to develop amasterplan for the scheme, which comprises 2400 apartments in 10 buildings, al<strong>on</strong>gwith associated public realm and waterside spaces. The 3 C<strong>on</strong>ran-designed landmarktowers are the focal point of the scheme, standing 41 storeys high.While the buildings may be breathtaking, <str<strong>on</strong>g>more</str<strong>on</strong>g> than 65% of the site is dedicatedto open and public spaces, with the creati<strong>on</strong> of a 1.7 hectare park as part of theproject. Bay Pointe will also provide a 500m wide waterside footpath and cyclewaythat allows public access to the waterfr<strong>on</strong>t, and links to the boulevard that runsthrough the heart of the development. Bay Pointe is designed to be a place wherepeople will be proud to live, and be a part of.
Grays, L<strong>on</strong>d<strong>on</strong>, UK<strong>Atkins</strong> has been working <strong>on</strong> a number of commissi<strong>on</strong>s designed to improve and revitaliseGrays <strong>on</strong> the River Thames in Essex, rec<strong>on</strong>necting the town across the railway line whichdivides it and linking the centre back to the river. We were first commissi<strong>on</strong>ed by ThurrockThames Gateway Urban Development Corporati<strong>on</strong> to produce a masterplan for the towncentre, which then provided the basis for <str<strong>on</strong>g>more</str<strong>on</strong>g> detailed studies looking at improvements tothe railway stati<strong>on</strong> and surrounding area and a study to design an achievable marina schemefor the riverfr<strong>on</strong>t. The projects have involved a team drawn from a wide range of planning,design, envir<strong>on</strong>ment and engineering disciplines. In additi<strong>on</strong> to the masterplan and detaileddesign, <strong>our</strong> work has included sustainability appraisal, envir<strong>on</strong>mental impact assessment andextensive c<strong>on</strong>sultati<strong>on</strong>. We have also developed a VISSIM highways model which is beingused to test the proposals for the town.
Lea Square,L<strong>on</strong>d<strong>on</strong>, UKThe £180m Lea Square development willprovide a new vibrant vicinity at the westernextremity of the Thames Gateway in theLea Valley, Newham, between the Cityand Stratford.Lea Square, which includes offices, retail,leisure, residential, community spaces andexhibiti<strong>on</strong> facilities, is <strong>on</strong> a 1.4 hectarebrownfield regenerati<strong>on</strong> site at thec<strong>on</strong>fluence of the Rivers Lea and Bow Back.The three ‘floating cloud’ towers providea str<strong>on</strong>g landmark statement at the‘Gateway to Newham’. The buildingdesigns include integrated renewable andlow energy initiatives, setting exemplartargets for sustainability.New public piazzas will be defined, and anew wharf is also included in the plans.Residential town houses and gardenapartments al<strong>on</strong>g the riverside are integralto the character of the street c<strong>on</strong>text.The scheme is currently at planning stageand <strong>Atkins</strong> has been commissi<strong>on</strong>ed for fullinter-discipline architecturally led services.
North Riverside, Derby, UK<strong>Atkins</strong> was commissi<strong>on</strong>ed in associati<strong>on</strong> with Savills to undertake a <strong>masterplanning</strong>, viability appraisal andforward planning strategy exercise for an area of land known as North Riverside, Derby.The re-development of the North Riverside area is a key comp<strong>on</strong>ent of Derby Cityscape Limited’srevised masterplan for Derby City. The area is a currently under-used part of the city centre, which failsto c<strong>on</strong>tribute fully to its vibrancy. Derby Cityscape Limited therefore commissi<strong>on</strong>ed <strong>Atkins</strong> to developmasterplan opti<strong>on</strong>s for the site, including a 4*/5* hotel, commercial offices, residential apartments, amulti-storey car park, retail, leisure and public realm improvements.The proposed masterplan schemes were appraised for their financial viability and recommendati<strong>on</strong>s fora preferred scheme provided. Market research was also undertaken for the proposed site outputs al<strong>on</strong>gwith a degree of soft market testing. The results of this were used to inform both the layout and viabilityof the masterplan schemes proposed. Once a final masterplan scheme had been determined for the site,a <str<strong>on</strong>g>For</str<strong>on</strong>g>ward Planning and Delivery Strategy for the site was produced.
Area Acti<strong>on</strong> Plan,Burslem, UKAs the ‘Mother Town’ of Potteries, Burslem is rich inheritage and still retains much of the town’s originalfeatures. The town has suffered from the gradual declinein its manufacturing base and its retail core, but is nowbeginning to witness developer interest and the challengeis to ensure that new development is in keeping with thehistoric character.Working with the Local Authority and other stakeholders<strong>our</strong> task was to deliver a masterplan and urban designacti<strong>on</strong> plan for the town centre, to guide regenerati<strong>on</strong>.C<strong>on</strong>sultati<strong>on</strong> formed a significant element of thecommissi<strong>on</strong>, involving extensive interacti<strong>on</strong> with communitygroups (partly through a special community c<strong>on</strong>ference)and with stakeholders and businesses.
Kettering Masterplan, Northampt<strong>on</strong>shire, UK<strong>Atkins</strong> was commissi<strong>on</strong>ed by Northampt<strong>on</strong>shire Partnership to develop a masterplan for Kettering in Northampt<strong>on</strong>shire. The designprocess included the creati<strong>on</strong> of a Strategic Framework for each town that determined the locati<strong>on</strong> of new developments andtheir use, public realm schemes and transport proposals. More detailed proposals were developed from these frameworks andformatted into development briefs that gave guidance <strong>on</strong> the mix of uses, urban form and design of individual sites. Stakeholderand community c<strong>on</strong>sultati<strong>on</strong> formed an integral part of the masterplan process.
Town Centre Masterplan,Hinckley, UKWe led a c<strong>on</strong>sortium of c<strong>on</strong>sultants in the preparati<strong>on</strong> of a masterplanto promote the renaissance of Hinckley, a market town in the EastMidlands. Our study placed Hinckley in c<strong>on</strong>text and examined thephysical, social and ec<strong>on</strong>omic aspects which govern the town. Wideranging c<strong>on</strong>sultati<strong>on</strong> was central to <strong>our</strong> work. We identified the factorsresp<strong>on</strong>sible for the town’s underperformance, the existing assetswhich could be developed and exploited, as well as identifying news<strong>our</strong>ces of demand. Particular focus was given to the redevelopmentof key development sites within the town centre as well as an in-depthstudy into a new leisure/cultural facility. Our aim was to develop astrategy for Hinckley town centre that would provide a welcomingimage, promote design excellence, attract new investment and createa high quality envir<strong>on</strong>ment where people would want to live, workand visit. A wide choice of housing was proposed, varying in priceand tenure in new buildings as well as in c<strong>on</strong>verted hosiery factoriesand above shops. There were proposals for business premises rangingfrom small workshops to office accommodati<strong>on</strong>. Under the proposalspeople would find a varied range of shops, restaurants and pubs andHinckley will be a lively and safe place with overlooked public spaces.Pedestrians and cyclists would enjoy improved accessibility to the towncentre and new leisure and cultural facilities would be an integral partof the town centre.
Area Acti<strong>on</strong> Plan, Matlock, UKMatlock with 11,000 residents is the largest town in the Derbyshire Dales. The townwas formerly a spa resort and is a popular destinati<strong>on</strong> for visitors to the Peak District.<strong>Atkins</strong> was commissi<strong>on</strong>ed to provide an imaginative and deliverable masterplan andArea Acti<strong>on</strong> Plan that will breathe new life into Matlock.The key services provided by <strong>Atkins</strong>’ integrated team, comprising planners, urbandesigners, regenerati<strong>on</strong> specialists, landscape architects, heritage c<strong>on</strong>sultants andtransport engineers included:• <strong>masterplanning</strong>• commercial appraisal of development sites• urban design• planning• architecture• transport planning• ec<strong>on</strong>omic development and regenerati<strong>on</strong>
Whitechapel Masterplan,L<strong>on</strong>d<strong>on</strong>, UKWe have completed the producti<strong>on</strong> of a masterplan for Whitechapel, in theheart of L<strong>on</strong>d<strong>on</strong>’s East End. It focuses <strong>on</strong> revitalising the area around the popularstreet market, and includes two major development schemes - the new PFIRoyal L<strong>on</strong>d<strong>on</strong> Hospital and the proposed Crossrail stati<strong>on</strong>. These projects willincrease development pressures in the area, and <strong>our</strong> brief was to produce avisi<strong>on</strong>ary document that would identify the unique character of the area, andoutline how this can be enhanced and incorporated in future developments.The study involved working closely with a range of stakeholders, includingTransport for L<strong>on</strong>d<strong>on</strong>, who have their own improvement scheme for the A11Whitechapel Road, which runs through the heart of the scheme. Suggesti<strong>on</strong>scovered improvements to transport, open spaces and the public realm throughoutthe study area. The document is currently undergoing a final round of publicc<strong>on</strong>sultati<strong>on</strong> before being adopted as SPD within the Tower Hamlets LocalDevelopment Framework.
Kidbrooke SPD,Greenwich, UK<strong>Atkins</strong> was commissi<strong>on</strong>ed by LB Greenwich toprepare an SPD for the Kidbrooke area. It wasto elaborate <strong>on</strong> the Area Based policies in theGreenwich UDP and develop the KidbrookeVisi<strong>on</strong> Masterplan to provide design guidanceto prospective development partners. Our workincluded the review and design development ofthe masterplan and the development of characterarea guidelines relating to urban form for the f<strong>our</strong>main character areas within the development area,covering issues of built form, public realm andopen space, access and parking. The preparati<strong>on</strong>of the SPD also included a sustainability appraisaland community involvement was of centralimportance throughout.
Lytham Quays, Lancashire, UK<strong>Atkins</strong> w<strong>on</strong> a major internati<strong>on</strong>al competiti<strong>on</strong> to design a £600m t<strong>our</strong>ism and business development <strong>on</strong> the Lancashire coast. The brief wasto prepare a c<strong>on</strong>cept scheme for a 29 hectare brownfield site adjacent to the Ribble Estuary, with a mixed use development focusing <strong>on</strong>T<strong>our</strong>ism, Culture, Envir<strong>on</strong>ment, Business and Commercial. The proposals include a marina for 300 yachts, hotel, shops, cinema, leisure, retailand 3000 apartments, all with underground parking.
Barking Stati<strong>on</strong> Interchange,L<strong>on</strong>d<strong>on</strong> Thames Gateway, UKWe are in the process of being appointed by L<strong>on</strong>d<strong>on</strong> Thames Gateway Development Corporati<strong>on</strong> to produce a major public transportgateway masterplan for the Stati<strong>on</strong> Quarter in Barking, including an overhaul of the stati<strong>on</strong> itself and analysis of opportunities afforded bythe surrounding urban block.Our multi-discipline team is joined by Grimshaw for transport architecture and Savills for property advice.
RICHARD ALVEYWoodcote GroveAshley RoadEpsomSurreyKT18 5BWEnglandTel: 01372 726140Fax: 01372 740055Email: richard.alvey@atkinsglobal.comwww.atkinsglobal.comThe <strong>Atkins</strong> logo, the open “A” device and the strapline “Plan Design Enable”are trademarks of <strong>Atkins</strong> Ltd, a WS <strong>Atkins</strong> plc company. © <strong>Atkins</strong> Ltd except where stated otherwiseThis Brochure has been printed <strong>on</strong> Hello Matt Paper. This paper is made from a sustainable wood s<strong>our</strong>ce, produced at a mill that is certified to the ISO14001envir<strong>on</strong>mental management standard and is also certified to the EMAS envir<strong>on</strong>mental management standard.




