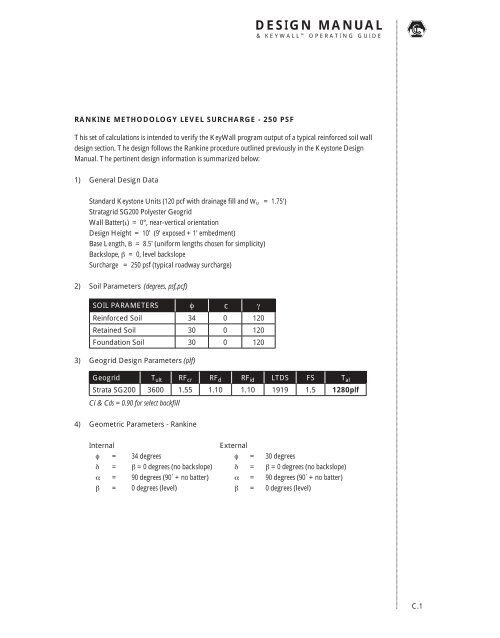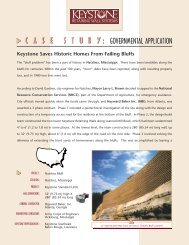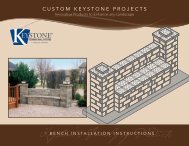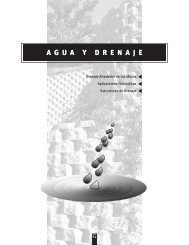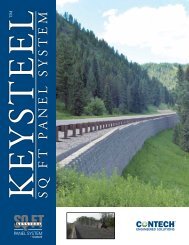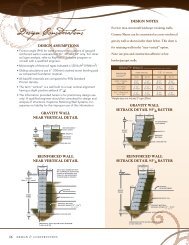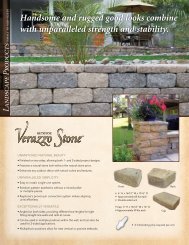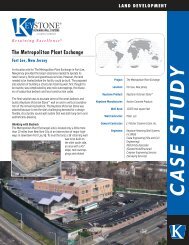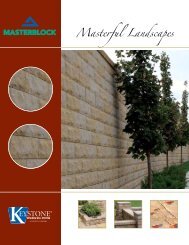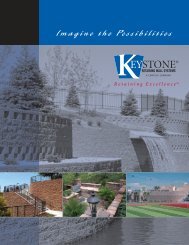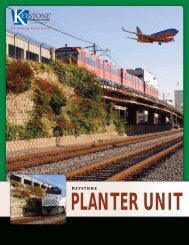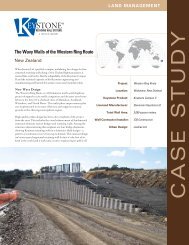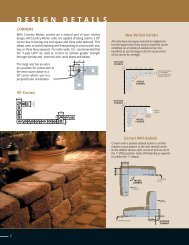Download - Keystone
Download - Keystone
Download - Keystone
Create successful ePaper yourself
Turn your PDF publications into a flip-book with our unique Google optimized e-Paper software.
DESIGN MANUAL& KEYWALL OPERATING GUIDECRANKINE METHODOLOGY LEVEL SURCHARGE - 250 PSFThis set of calculations is intended to verify the KeyWall program output of a typical reinforced soil walldesign section. The design follows the Rankine procedure outlined previously in the <strong>Keystone</strong> DesignManual. The pertinent design information is summarized below:1) General Design DataStandard <strong>Keystone</strong> Units (120 pcf with drainage fill and W u = 1.75')Stratagrid SG200 Polyester GeogridWall Batter(ι) = 0°, near-vertical orientationDesign Height = 10' (9’ exposed + 1' embedment)Base Length, B = 8.5' (uniform lengths chosen for simplicity)Backslope, β = 0, level backslopeSurcharge = 250 psf (typical roadway surcharge)2) Soil Parameters (degrees, psf,pcf)SOIL PARAMETERS φ c γReinforced Soil 34 0 120Retained Soil 30 0 120Foundation Soil 30 0 1203) Geogrid Design Parameters (plf)select fill φ cγGeogrid TGeogrid Tult FScr ult RFTcr FSd cr RFFSid d RFLTDS id LTDS FS TFS TalalStrata Strata SG200 SG200 2725 1.61 3600 1500 1.55 1.10 1.10 1.10 1.10 1399 1.5 1919 933 plf 1.5 1280plfCi & Cds = 0.90 for select backfill4) Geometric Parameters - RankineInternalExternalφ = 34 degrees φ = 30 degreesδ = β = 0 degrees (no backslope) δ = β = 0 degrees (no backslope)α = 90 degrees (90˚ + no batter) α = 90 degrees (90˚ + no batter)β = 0 degrees (level) β = 0 degrees (level)C.1


