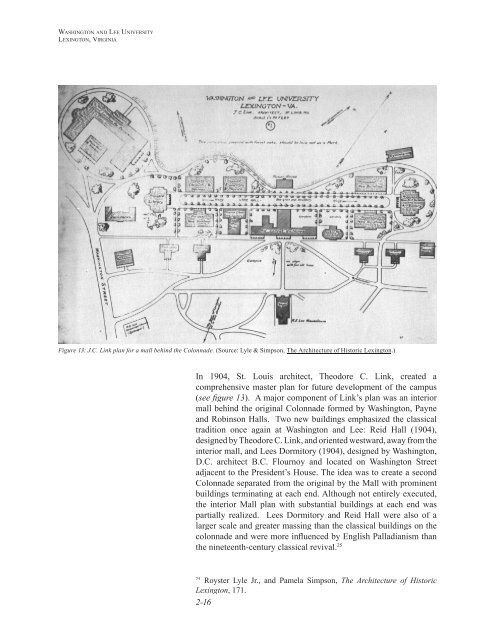A BRIEF HISTORY OF WASHINGTON AND LEE - Society for ...
A BRIEF HISTORY OF WASHINGTON AND LEE - Society for ...
A BRIEF HISTORY OF WASHINGTON AND LEE - Society for ...
Create successful ePaper yourself
Turn your PDF publications into a flip-book with our unique Google optimized e-Paper software.
<strong>WASHINGTON</strong> <strong>AND</strong> <strong>LEE</strong> UNIVERSITYLEXINGTON, VIRGINIAFigure 13: J.C. Link plan <strong>for</strong> a mall behind the Colonnade. (Source: Lyle & Simpson, The Architecture of Historic Lexington.)In 1904, St. Louis architect, Theodore C. Link, created acomprehensive master plan <strong>for</strong> future development of the campus(see fi gure 13). A major component of Link’s plan was an interiormall behind the original Colonnade <strong>for</strong>med by Washington, Payneand Robinson Halls. Two new buildings emphasized the classicaltradition once again at Washington and Lee: Reid Hall (1904),designed by Theodore C. Link, and oriented westward, away from theinterior mall, and Lees Dormitory (1904), designed by Washington,D.C. architect B.C. Flournoy and located on Washington Streetadjacent to the President’s House. The idea was to create a secondColonnade separated from the original by the Mall with prominentbuildings terminating at each end. Although not entirely executed,the interior Mall plan with substantial buildings at each end waspartially realized. Lees Dormitory and Reid Hall were also of alarger scale and greater massing than the classical buildings on thecolonnade and were more influenced by English Palladianism thanthe nineteenth-century classical revival. 2525Royster Lyle Jr., and Pamela Simpson, The Architecture of HistoricLexington, 171.2-16
















