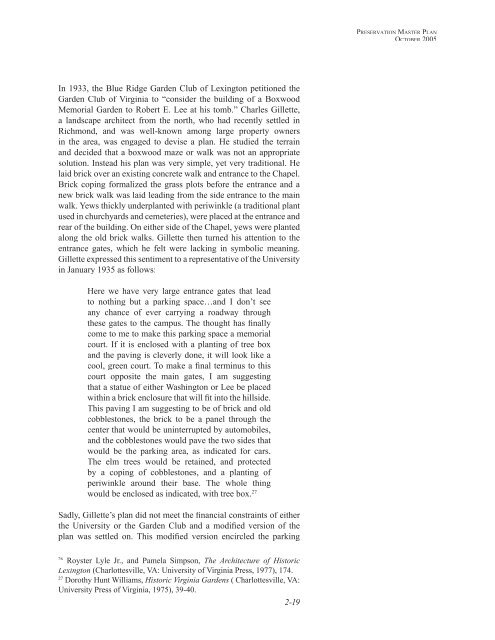A BRIEF HISTORY OF WASHINGTON AND LEE - Society for ...
A BRIEF HISTORY OF WASHINGTON AND LEE - Society for ...
A BRIEF HISTORY OF WASHINGTON AND LEE - Society for ...
You also want an ePaper? Increase the reach of your titles
YUMPU automatically turns print PDFs into web optimized ePapers that Google loves.
PRESERVATION MASTER PLANOCTOBER 2005In 1933, the Blue Ridge Garden Club of Lexington petitioned theGarden Club of Virginia to “consider the building of a BoxwoodMemorial Garden to Robert E. Lee at his tomb.” Charles Gillette,a landscape architect from the north, who had recently settled inRichmond, and was well-known among large property ownersin the area, was engaged to devise a plan. He studied the terrainand decided that a boxwood maze or walk was not an appropriatesolution. Instead his plan was very simple, yet very traditional. Helaid brick over an existing concrete walk and entrance to the Chapel.Brick coping <strong>for</strong>malized the grass plots be<strong>for</strong>e the entrance and anew brick walk was laid leading from the side entrance to the mainwalk. Yews thickly underplanted with periwinkle (a traditional plantused in churchyards and cemeteries), were placed at the entrance andrear of the building. On either side of the Chapel, yews were plantedalong the old brick walks. Gillette then turned his attention to theentrance gates, which he felt were lacking in symbolic meaning.Gillette expressed this sentiment to a representative of the Universityin January 1935 as follows:Here we have very large entrance gates that leadto nothing but a parking space…and I don’t seeany chance of ever carrying a roadway throughthese gates to the campus. The thought has finallycome to me to make this parking space a memorialcourt. If it is enclosed with a planting of tree boxand the paving is cleverly done, it will look like acool, green court. To make a final terminus to thiscourt opposite the main gates, I am suggestingthat a statue of either Washington or Lee be placedwithin a brick enclosure that will fit into the hillside.This paving I am suggesting to be of brick and oldcobblestones, the brick to be a panel through thecenter that would be uninterrupted by automobiles,and the cobblestones would pave the two sides thatwould be the parking area, as indicated <strong>for</strong> cars.The elm trees would be retained, and protectedby a coping of cobblestones, and a planting ofperiwinkle around their base. The whole thingwould be enclosed as indicated, with tree box. 27Sadly, Gillette’s plan did not meet the financial constraints of eitherthe University or the Garden Club and a modified version of theplan was settled on. This modified version encircled the parking26Royster Lyle Jr., and Pamela Simpson, The Architecture of HistoricLexington (Charlottesville, VA: University of Virginia Press, 1977), 174.27Dorothy Hunt Williams, Historic Virginia Gardens ( Charlottesville, VA:University Press of Virginia, 1975), 39-40.2-19
















