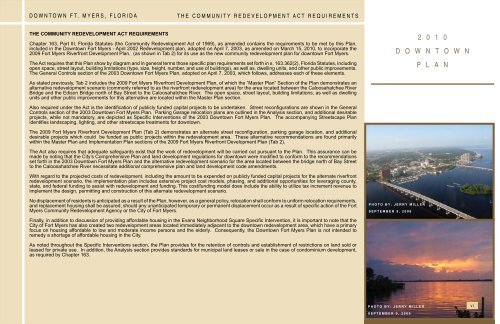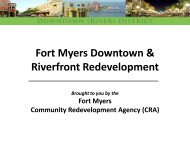2010 Downtown Plan - Fort Myers Business Development
2010 Downtown Plan - Fort Myers Business Development
2010 Downtown Plan - Fort Myers Business Development
Create successful ePaper yourself
Turn your PDF publications into a flip-book with our unique Google optimized e-Paper software.
DOWNTOWN FT. MYERS, FLORIDATHE COMMUNITY REDEVELOPMENT ACT REQUIREMENTSTHE COMMUNITY REDEVELOPMENT ACT REQUIREMENTSChapter 163, Part III, Florida Statutes (the Community Redevelopment Act of 1969), as amended contains the requirements to be met by this <strong>Plan</strong>,included in the <strong>Downtown</strong> <strong>Fort</strong> <strong>Myers</strong> - April 2002 Redevelopment plan, adopted on April 7, 2003, as amended on March 15, <strong>2010</strong>, to incorporate the2009 <strong>Fort</strong> <strong>Myers</strong> Riverfront <strong>Development</strong> <strong>Plan</strong>, (as shown in Tab 2) for its use as the new community redevelopment plan for downtown <strong>Fort</strong> <strong>Myers</strong>.The Act requires that this <strong>Plan</strong> show by diagram and in general terms those specific plan requirements set forth in s. 163.362(2), Florida Statutes, includingopen space, street layout, building limitations (type, size, height, number, and use of buildings), as well as, dwelling units, and other public improvements.The General Controls section of the 2003 <strong>Downtown</strong> <strong>Fort</strong> <strong>Myers</strong> <strong>Plan</strong>, adopted on April 7, 2003, which follows, addresses each of these elements.2 0 1 0D O W N T O W NP L A NAs stated previously, Tab 2 includes the 2009 <strong>Fort</strong> <strong>Myers</strong> Riverfront <strong>Development</strong> <strong>Plan</strong>, of which the “Master <strong>Plan</strong>” Section of the <strong>Plan</strong> demonstrates analternative redevelopment scenario (commonly referred to as the riverfront redevelopment area) for the area located between the Caloosahatchee RiverBridge and the Edison Bridge north of Bay Street to the Caloosahatchee River. The open space, street layout, building limitations, as well as dwellingunits and other public improvements for this alternative are located within the Master <strong>Plan</strong> section.Also required under the Act is the identification of publicly funded capital projects to be undertaken. Street reconfigurations are shown in the GeneralControls section of the 2003 <strong>Downtown</strong> <strong>Fort</strong> <strong>Myers</strong> <strong>Plan</strong>. Parking Garage relocation plans are outlined in the Analysis section, and additional desirableprojects, while not mandatory, are depicted as Specific Interventions of the 2003 <strong>Downtown</strong> <strong>Fort</strong> <strong>Myers</strong> <strong>Plan</strong>. The accompanying Streetscape <strong>Plan</strong>identifies landscaping, lighting, and other streetscape treatments for downtown.The 2009 <strong>Fort</strong> <strong>Myers</strong> Riverfront <strong>Development</strong> <strong>Plan</strong> (Tab 2) demonstrates an alternate street reconfiguration, parking garage location, and additionaldesirable projects which could be funded as public projects within the redevelopment area. These alternative recommendations are found primarilywithin the Master <strong>Plan</strong> and Implementation <strong>Plan</strong> sections of the 2009 <strong>Fort</strong> <strong>Myers</strong> Riverfront <strong>Development</strong> <strong>Plan</strong> (Tab 2).The Act also requires that adequate safeguards exist that the work of redevelopment will be carried out pursuant to the <strong>Plan</strong>. This assurance can bemade by noting that the City’s Comprehensive <strong>Plan</strong> and land development regulations for downtown were modified to conform to the recommendationsset forth in the 2003 <strong>Downtown</strong> <strong>Fort</strong> <strong>Myers</strong> <strong>Plan</strong> and the alternative redevelopment scenario for the area located between the bridge north of Bay Streetto the Caloosahatchee River necessitate additional comprehensive plan and land development code amendments.With regard to the projected costs of redevelopment, including the amount to be expended on publicly funded capital projects for the alternate riverfrontredevelopment scenario, the implementation plan includes extensive project cost models, phasing, and additional opportunities for leveraging county,state, and federal funding to assist with redevelopment and funding. This cost/funding model does include the ability to utilize tax increment revenue toimplement the design, permitting and construction of this alternate redevelopment scenario.No displacement of residents is anticipated as a result of the <strong>Plan</strong>, however, as a general policy, relocation shall conform to uniform relocation requirements,and replacement housing shall be assured, should any unanticipated temporary or permanent displacement occur as a result of specific action of the <strong>Fort</strong><strong>Myers</strong> Community Redevelopment Agency or the City of <strong>Fort</strong> <strong>Myers</strong>.PHOTO BY: JERRY MILLERSEPTEMBER 9, 2009Finally, in addition to discussion of providing affordable housing in the Evans Neighborhood Square Specific Intervention, it is important to note that theCity of <strong>Fort</strong> <strong>Myers</strong> has also created two redevelopment areas located immediately adjacent to the downtown redevelopment area, which have a primaryfocus on housing affordable to low and moderate income persons and the elderly. Consequently, the <strong>Downtown</strong> <strong>Fort</strong> <strong>Myers</strong> <strong>Plan</strong> is not intended toremedy a shortage of affordable housing in the City.As noted throughout the Specific Interventions section, the <strong>Plan</strong> provides for the retention of controls and establishment of restrictions on land sold orleased for private use. In addition, the Analysis section provides standards for municipal land leases or sale in the case of condominium development,as required by Chapter 163.PHOTO BY: JERRY MILLERviSEPTEMBER 9, 2009




