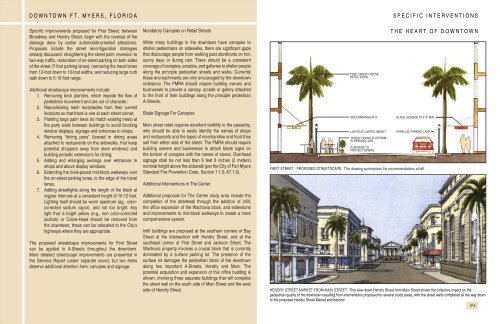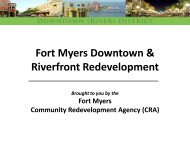2010 Downtown Plan - Fort Myers Business Development
2010 Downtown Plan - Fort Myers Business Development
2010 Downtown Plan - Fort Myers Business Development
Create successful ePaper yourself
Turn your PDF publications into a flip-book with our unique Google optimized e-Paper software.
DOWNTOWN FT. MYERS, FLORIDASPECIFIC INTERVENTIONSSpecifi c improvements proposed for First Street, betweenBroadway and Hendry Street, begin with the reversal of thedamage done by earlier automobile-oriented alterations.Proposals include the street reconfi guration strategiesalready discussed: straightening the street path; reversion totwo-way traffi c; restoration of on-street parking on both sidesof the street (7-foot parking lanes); narrowing the travel lanesfrom 12-foot down to 10-foot widths; and reducing large curbradii down to 5-10 foot range.Additional streetscape improvements include:1. Removing brick planters, which impede the fl ow ofpedestrian movement and are out of character;2. Repositioning trash receptacles from their currentlocations so that there is one at each street corner;3. <strong>Plan</strong>ting large palm trees (to match existing trees) atthe party walls between buildings to avoid blockingwindow displays, signage and entrances to shops;4. Removing “dining pens” (fenced in dining areasattached to restaurants on the sidewalks, that keeppotential shoppers away from store windows) andbuilding periodic extensions for dining;5. Adding and enlarging awnings over entrances toshops and above display windows;6. Extending the brick-paved mid-block walkways overthe on-street parking lanes, to the edge of the travellanes;7. Adding streetlights along the length of the block atregular intervals at a consistent height of 10-12 feet.Lighting itself should be warm spectrum (eg., colorcorrectedsodium vapor), and not too bright. Anylight that is bright yellow (e.g., non color-correctedsodium) or Cobra-Head should be removed fromthe downtown; these can be relocated to the City’shighways where they are appropriate.The proposed streetscape improvements for First Streetcan be applied to A-Streets throughout the downtown.More detailed streetscape improvements are presented inthe Genesis Report (under separate cover), but two itemsdeserve additional attention here: canopies and signage.Mandatory Canopies on Retail StreetsWhile many buildings in the downtown have canopies toshelter pedestrians on sidewalks, there are signifi cant gapsthat discourage people from walking past storefronts on hot,sunny days or during rain. There should be a consistentcoverage of canopies, arcades, and galleries to shelter peoplealong the principle pedestrian streets and walks. Currentlythese encroachments are only encouraged by the downtownordinance. The FMRA should require building owners andbusinesses to provide a canopy, arcade or gallery attachedto the front of their buildings along the principle pedestrianA-Streets.Blade Signage For CanopiesMain street retail requires excellent visibility to the passerby,who should be able to easily identify the names of shopsand restaurants and the types of merchandise and food theysell from either side of the street. The FMRA should requirebuilding owners and businesses to attach blade signs onthe bottom of canopies with the names of stores. Overheadsignage shall be not less than 6 feet 8 inches (2 meters)nominal height above the sidewalk (per the City of <strong>Fort</strong> <strong>Myers</strong>Standard Fire Prevention Code, Section 7.1.5; A7.1.5).Additional Interventions in The CenterAdditional proposals for The Center study area include thecompletion of the streetwall through the addition of infi ll,the offi ce expansion of the Wachovia block, and extensionsand improvements to mid-block walkways to create a morecomprehensive system.Infi ll buildings are proposed at the southern corners of BayStreet at the intersection with Hendry Street, and at thesoutheast corner of First Street and Jackson Street. TheWachovia property involves a crucial block that is currentlydominated by a surface parking lot. The presence of thesurface lot damages the pedestrian fabric of the downtownalong two important A-Streets, Hendry and Main. Thepotential acquisition and expansion of this offi ce building isshown, involving three separate buildings that will completethe street wall on the south side of Main Street and the westside of Hendry Street.TREE CANOPY ABOVERETAIL SIGNSDEEP AWNINGS AT 8’LIGHTS AT LIMITED HEIGHT“WOOD” DINING PLATFORMIN PARKING LANEPLANTERS TOPROTECT DINERSBLADE SIGNAGE AT 6’-8” MINPARALLEL PARKING LANEFIRST STREET - PROPOSED STREETSCAPE: This drawing summarizes the recommendations at left.THE HEART OF DOWNTOWNHENDRY STREET MARKET FROM MAIN STREET: This view down Hendry Street from Main Street shows the collective impact on thepedestrian quality of the downtown resulting from interventions proposed for several study areas, with the street walls completed all the way downto the proposed Hendry Street Market and beyond.IV.5




