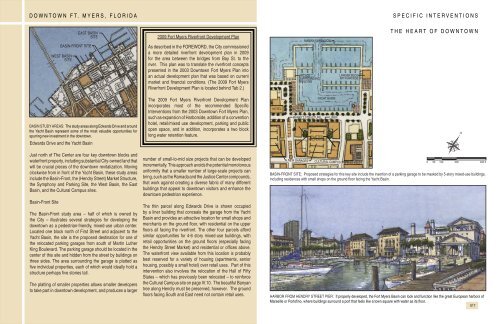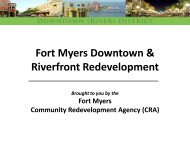2010 Downtown Plan - Fort Myers Business Development
2010 Downtown Plan - Fort Myers Business Development
2010 Downtown Plan - Fort Myers Business Development
Create successful ePaper yourself
Turn your PDF publications into a flip-book with our unique Google optimized e-Paper software.
DOWNTOWN FT. MYERS, FLORIDASPECIFIC INTERVENTIONSWEST BASINSITEEAST BASINSITEBASIN-FRONT SITE2009 <strong>Fort</strong> <strong>Myers</strong> Riverfront <strong>Development</strong> <strong>Plan</strong>As described in the FOREWORD, the City commissioneda more detailed riverfront development plan in 2009for the area between the bridges from Bay St. to theriver. This plan was to translate the riverfront conceptspresented in the 2003 <strong>Downtown</strong> <strong>Fort</strong> <strong>Myers</strong> <strong>Plan</strong> intoan actual development plan that was based on currentmarket and fi nancial conditions. (The 2009 <strong>Fort</strong> <strong>Myers</strong>Riverfront <strong>Development</strong> <strong>Plan</strong> is located behind Tab 2.)MARINA EXPANSIONARCADESURROUNDINGBUILDINGLARGER BLDGWITH ARCADETHE HEART OF DOWNTOWNBASIN STUDY AREAS: The study areas along Edwards Drive and aroundthe Yacht Basin represent some of the most valuable opportunities forspurring new investment in the downtown.Edwards Drive and the Yacht BasinThe 2009 <strong>Fort</strong> <strong>Myers</strong> Riverfront <strong>Development</strong> <strong>Plan</strong>incorporates most of the recommended Specifi cInterventions from the 2003 <strong>Downtown</strong> <strong>Fort</strong> <strong>Myers</strong> <strong>Plan</strong>,such as expansion of Harborside, addition of a conventionhotel, retail/mixed use development, parking and publicopen space, and in addition, incorporates a two blocklong water retention feature.HOTELMARKET STRUCTUREYACHT BASINPLATTEDPROPERTIESLINERJust north of The Center are four key downtown blocks andwaterfront property, including substantial City-owned land thatwill be crucial pieces of the downtown revitalization. Movingclockwise from in front of the Yacht Basin, these study areasinclude the Basin-Front, the (Hendry Street) Market Structure,the Symphony and Parking Site, the West Basin, the EastBasin, and the Cultural Campus sites.Basin-Front SiteThe Basin-Front study area – half of which is owned bythe City – illustrates several strategies for developing thedowntown as a pedestrian-friendly, mixed-use urban center.Located one block north of First Street and adjacent to theYacht Basin, the site is the proposed destination for one ofthe relocated parking garages from south of Martin LutherKing Boulevard. The parking garage should be located in thecenter of this site and hidden from the street by buildings onthree sides. The area surrounding the garage is platted asfi ve individual properties, each of which would ideally hold astructure perhaps fi ve stories tall.The platting of smaller properties allows smaller developersto take part in downtown development, and produces a largernumber of small-to-mid size projects that can be developedincrementally. This approach avoids the potential monotonousuniformity that a smaller number of large-scale projects canbring, such as the Ramada and the Justice Center compounds,that work against creating a diverse fabric of many differentbuildings that appeal to downtown visitors and enhance thedowntown pedestrian experience.The thin parcel along Edwards Drive is shown occupiedby a liner building that conceals the garage from the YachtBasin and provides an attractive location for small shops andmerchants on the ground fl oor, with residential on the upperfl oors all facing the riverfront. The other four parcels affordsimilar opportunities for 4-6 story mixed-use buildings, withretail opportunities on the ground fl oors (especially facingthe Hendry Street Market) and residential or offi ces above.The waterfront view available from this location is probablybest reserved for a variety of housing (apartments, seniorhousing, possibly a small hotel) over retail uses. Part of thisintervention also involves the relocation of the Hall of FiftyStates – which has previously been relocated – to reinforcethe Cultural Campus site on page IV.10. The beautiful Banyantree along Hendry must be preserved, however. The groundfl oors facing South and East need not contain retail uses.NEW GARAGESCULTURAL CAMPUS0 50 100 200 400 ftBASIN-FRONT SITE: Proposed strategies for this key site include the insertion of a parking garage to be masked by 5-story mixed-use buildings,including residences with small shops on the ground fl oor facing the Yacht Basin.HARBOR FROM HENDRY STREET PIER: If properly developed, the <strong>Fort</strong> <strong>Myers</strong> Basin can look and function like the great European harbors ofMarseille or Portofi no, where buildings surround a port that feels like a town square with water as its fl oor.IV.7




