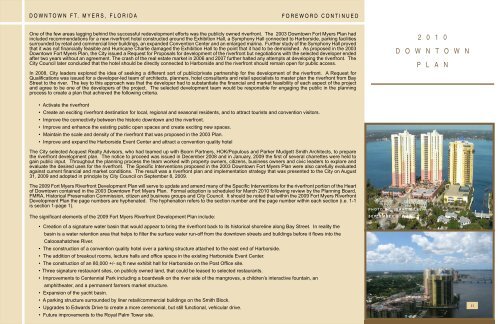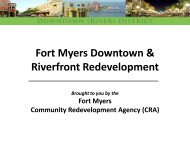2010 Downtown Plan - Fort Myers Business Development
2010 Downtown Plan - Fort Myers Business Development
2010 Downtown Plan - Fort Myers Business Development
Create successful ePaper yourself
Turn your PDF publications into a flip-book with our unique Google optimized e-Paper software.
DOWNTOWN FT. MYERS, FLORIDAFOREWORD CONTINUEDOne of the few areas lagging behind the successful redevelopment efforts was the publicly owned riverfront. The 2003 <strong>Downtown</strong> <strong>Fort</strong> <strong>Myers</strong> <strong>Plan</strong> hadincluded recommendations for a new riverfront hotel constructed around the Exhibition Hall, a Symphony Hall connected to Harborside, parking facilitiessurrounded by retail and commercial liner buildings, an expanded Convention Center and an enlarged marina. Further study of the Symphony Hall provedthat it was not financially feasible and Hurricane Charlie damaged the Exhibition Hall to the point that it had to be demolished. As proposed in the 2003<strong>Downtown</strong> <strong>Fort</strong> <strong>Myers</strong> <strong>Plan</strong>, the City issued a Request for Proposals for development of the riverfront but negotiations with the selected developer endedafter two years without an agreement. The crash of the real estate market in 2006 and 2007 further halted any attempts at developing the riverfront. TheCity Council later concluded that the hotel should be directly connected to Harborside and the riverfront should remain open for public access.In 2008, City leaders explored the idea of seeking a different sort of public/private partnership for the development of the riverfront. A Request forQualifications was issued for a developer-led team of architects, planners, hotel consultants and retail specialists to master plan the riverfront from BayStreet to the river. The key to this approach was that the developer had to substantiate the financial and market feasibility of each aspect of the projectand agree to be one of the developers of the project. The selected development team would be responsible for engaging the public in the planningprocess to create a plan that achieved the following criteria.2 0 1 0D O W N T O W NP L A N• Activate the riverfront• Create an exciting riverfront destination for local, regional and seasonal residents, and to attract tourists and convention visitors.• Improve the connectivity between the historic downtown and the riverfront.• Improve and enhance the existing public open spaces and create exciting new spaces.• Maintain the scale and density of the riverfront that was proposed in the 2003 <strong>Plan</strong>.• Improve and expand the Harborside Event Center and attract a convention quality hotelThe City selected Acquest Realty Advisors, who had teamed up with Boorn Partners, HOK/Populous and Parker Mudgett Smith Architects, to preparethe riverfront development plan. The notice to proceed was issued in December 2008 and in January, 2009 the first of several charrettes were held togain public input. Throughout the planning process the team worked with property owners, citizens, business owners and civic leaders to explore andevaluate the desired uses for the riverfront. The Specific Interventions proposed in the 2003 <strong>Downtown</strong> <strong>Fort</strong> <strong>Myers</strong> <strong>Plan</strong> were also carefully evaluatedagainst current financial and market conditions. The result was a riverfront plan and implementation strategy that was presented to the City on August31, 2009 and adopted in principle by City Council on September 8, 2009.The 2009 <strong>Fort</strong> <strong>Myers</strong> Riverfront <strong>Development</strong> <strong>Plan</strong> will serve to update and amend many of the Specific Interventions for the riverfront portion of the Heartof <strong>Downtown</strong> contained in the 2003 <strong>Downtown</strong> <strong>Fort</strong> <strong>Myers</strong> <strong>Plan</strong>. Formal adoption is scheduled for March <strong>2010</strong> following review by the <strong>Plan</strong>ning Board,FMRA, Historical Preservation Commission, citizen and business groups and City Council. It should be noted that within the 2009 <strong>Fort</strong> <strong>Myers</strong> Riverfront<strong>Development</strong> <strong>Plan</strong> the page numbers are hyphenated. The hyphenation refers to the section number and the page number within each section (i.e. 1-1is section 1-page 1).The significant elements of the 2009 <strong>Fort</strong> <strong>Myers</strong> Riverfront <strong>Development</strong> <strong>Plan</strong> include:PHOTO BY: JERRY MILLERSEPTEMBER 9, 2009• Creation of a signature water basin that would appear to bring the riverfront back to its historical shoreline along Bay Street. In reality thebasin is a water retention area that helps to filter the surface water run-off from the downtown streets and buildings before it flows into theCaloosahatchee River.• The construction of a convention quality hotel over a parking structure attached to the east end of Harborside.• The addition of breakout rooms, lecture halls and office space in the existing Harborside Event Center.• The construction of an 80,000 +/- sq ft new exhibit hall for Harborside on the Post Office site.• Three signature restaurant sites, on publicly owned land, that could be leased to selected restaurants.• Improvements to Centennial Park including a boardwalk on the river side of the mangroves, a children’s interactive fountain, anamphitheater, and a permanent farmers market structure.• Expansion of the yacht basin.• A parking structure surrounded by liner retail/commercial buildings on the Smith Block.• Upgrades to Edwards Drive to create a more ceremonial, but still functional, vehicular drive.• Future improvements to the Royal Palm Tower site.ii




