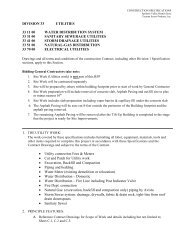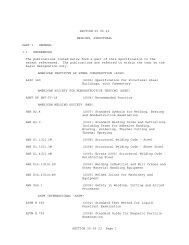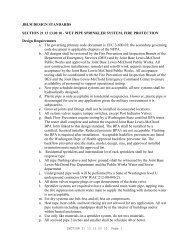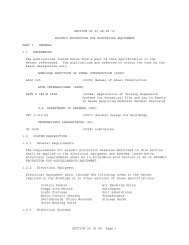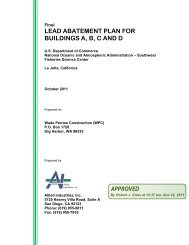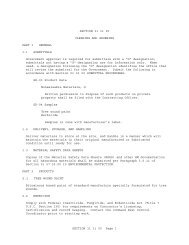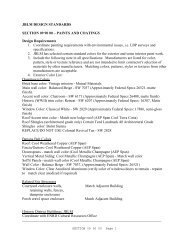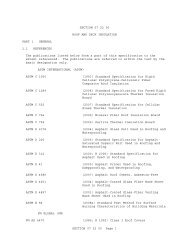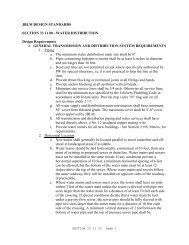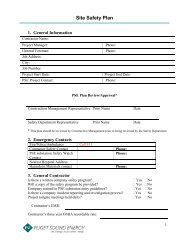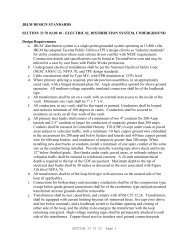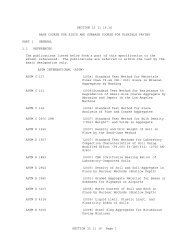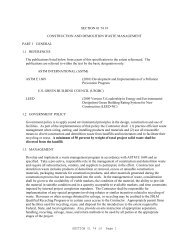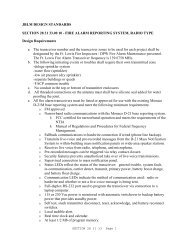SECTION 05 50 13 MISCELLANEOUS METAL ... - WPC
SECTION 05 50 13 MISCELLANEOUS METAL ... - WPC
SECTION 05 50 13 MISCELLANEOUS METAL ... - WPC
You also want an ePaper? Increase the reach of your titles
YUMPU automatically turns print PDFs into web optimized ePapers that Google loves.
<strong>SECTION</strong> <strong>05</strong> <strong>50</strong> <strong>13</strong><strong>MISCELLANEOUS</strong> <strong>METAL</strong> FABRICATIONSPART 1GENERAL1.1 REFERENCESThe publications listed below form a part of this specification to theextent referenced. The publications are referred to within the text by thebasic designation only.ALUMINUM ASSOCIATION (AA)AA 46AA DAF-45(1978) Standards for Anodized ArchitecturalAluminum(2003) Designation System for AluminumFinishesAMERICAN INSTITUTE OF STEEL CONSTRUCTION (AISC)AISC 303(20<strong>05</strong>) Code of Standard Practice for SteelBuildings and BridgesAMERICAN NATIONAL STANDARDS INSTITUTE (ANSI)ANSI A14.3ANSI MH28.1(2002) Standard for Fixed Ladders and SafetyRequirements(1997) Design, Testing, Utilization, andApplication of Industrial Grade SteelShelvingAMERICAN SOCIETY OF CIVIL ENGINEERS (ASCE)ASCE 7(20<strong>05</strong>; Supp 1) Minimum Design Loads forBuildings and Other StructuresAMERICAN SOCIETY OF SAFETY ENGINEERS (ASSE/SAFE)ASSE/SAFE A10.3(2006) Operations - Safety Requirements forPowder Actuated Fastening SystemsAMERICAN WELDING SOCIETY (AWS)AWS D1.1/D1.1M(2008) Structural Welding Code - SteelASME INTERNATIONAL (ASME)ASME B18.2.1 (1996; Addenda A 1999; Errata 2003; R 20<strong>05</strong>)Square and Hex Bolts and Screws (Inch Series)ASME B18.2.2ASME B18.21.1(1987; R 20<strong>05</strong>) Standard for Square and HexNuts(1999; R 20<strong>05</strong>) Lock Washers (Inch Series)<strong>SECTION</strong> <strong>05</strong> <strong>50</strong> <strong>13</strong> Page 1
ASME B18.22.1ASME B18.6.2ASME B18.6.3(1965; R 2003) Plain Washers(1998; R 20<strong>05</strong>) Slotted Head Cap Screws,Square Head Set Screws, and Slotted HeadlessSet Screws: Inch Series(2003) Machine Screws and Machine Screw NutsASTM INTERNATIONAL (ASTM)ASTM A 123/A 123MASTM A 153/A 153MASTM A 283/A 283MASTM A 307ASTM A 36/A 36MASTM A 467/A 467MASTM A 47/A 47MASTM A 475ASTM A 48/A 48MASTM A <strong>50</strong>0/A <strong>50</strong>0MASTM A 53/A 53MASTM A 653/A 653MASTM A 687(2008) Standard Specification for Zinc (Hot-Dip Galvanized) Coatings on Iron and SteelProducts(20<strong>05</strong>) Standard Specification for ZincCoating (Hot-Dip) on Iron and Steel Hardware(2003; R 2007) Standard Specification for Lowand Intermediate Tensile Strength CarbonSteel Plates(2007b) Standard Specification for CarbonSteel Bolts and Studs, 60 000 PSI TensileStrength(2008) Standard Specification for CarbonStructural Steel(2007) Standard Specification for MachineCoil and Chain(1999; R 2004) Standard Specification forSteel Sheet, Aluminum-Coated, by the Hot-DipProcess(2003) Standard Specification for Zinc-CoatedSteel Wire Strand(2003) Standard Specification for Gray IronCastings(2007) Standard Specification for Cold-FormedWelded and Seamless Carbon Steel StructuralTubing in Rounds and Shapes(2007) Standard Specification for Pipe,Steel, Black and Hot-Dipped, Zinc-Coated,Welded and Seamless(2008) Standard Specification for SteelSheet, Zinc-Coated (Galvanized) or Zinc-IronAlloy-Coated (Galvannealed) by the Hot-DipProcess(1993) Standard Specification for High-Strength Nonheaded Steel Bolts and Studs<strong>SECTION</strong> <strong>05</strong> <strong>50</strong> <strong>13</strong> Page 2
ASTM A 780ASTM A 786/A 786MASTM A 924/A 924MASTM B 108ASTM B 209ASTM B 221ASTM B 26/B 26MASTM D 1187ASTM D 2047ASTM B 429ASTM F 1267ASTM F 1679(2001; R 2006) Standard Practice for Repairof Damaged and Uncoated Areas of Hot-DipGalvanized Coatings(20<strong>05</strong>) Standard Specification for Hot-RolledCarbon, Low-Alloy, High-Strength Low-Alloy,and Alloy Steel Floor Plates(2008a) Standard Specification for GeneralRequirements for Steel Sheet, Metallic-Coatedby the Hot-Dip Process(2006) Standard Specification for Aluminum-Alloy Permanent Mold Castings(2007) Standard Specification for Aluminumand Aluminum-Alloy Sheet and Plate(2006) Standard Specification for Aluminumand Aluminum-Alloy Extruded Bars, Rods, Wire,Profiles, and Tubes(20<strong>05</strong>) Standard Specification for Aluminum-Alloy Sand Castings(1997; R 2002e1) Asphalt-Base Emulsions forUse as Protective Coatings for Metal(2004) Static Coefficient of Friction ofPolish-Coated Floor Surfaces as Measured bythe James Machine(2002) Aluminum-Alloy Extruded StructuralPipe and Tube(2007) Metal, Expanded, Steel(2004e1) Standard Test Method for Using aVariable Incidence TribometerCOMMERCIAL ITEM DESCRIPTIONS (CID)CID A-A-344(Rev B) Lacquer, Clear Gloss, Exterior,InteriorMASTER PAINTERS INSTITUTE (MPI)MPI 79(Jan 2004) Alkyd Anti-Corrosive Metal PrimerNATIONAL ASSOCIATION OF ARCHITECTURAL <strong>METAL</strong> MANUFACTURERS (NAAMM)NAAMM MBG 531NAAMM MBG 532(2000) Metal Bar Grating Manual(2000) Heavy Duty Metal Bar Grating ManualNATIONAL FIRE PROTECTION ASSOCIATION (NFPA)<strong>SECTION</strong> <strong>05</strong> <strong>50</strong> <strong>13</strong> Page 3
NFPA 211(2006) Chimneys, Fireplaces, Vents, and SolidFuel-Burning AppliancesTHE SOCIETY FOR PROTECTIVE COATINGS (SSPC)SSPC SP 3SSPC SP 6(2004; E 2004) Power Tool Cleaning(2000; E 2004) Commercial Blast Cleaning1.2 SUBMITTALSGovernment approval is required for submittals with a "G" designation;submittals not having a "G" designation are for information only. Whenused, a designation following the "G" designation identifies the office thatwill review the submittal for the Government. Submit the following inaccordance with Section 01 33 00 SUBMITTAL PROCEDURES:SD-02 Shop DrawingsFabrication drawings of structural steel door frames; GAccess doors and panels, installation drawings; GCover plates and frames, installation drawings; GExpansion joint covers, installation drawings; GFloor gratings and roof walkways, installation drawings; GWheel guards, installation drawings; GWindow and door guards, installation drawings; GEmbedded angles and plates, installation drawings; GRoof hatch; GSubmit fabrication drawings showing layout(s), connections tostructural system, and anchoring details as specified in AISC 303.Submit templates, erection and installation drawings indicatingthickness, type, grade, class of metal, and dimensions. Showconstruction details, reinforcement, anchorage, and installationwith relation to the building construction. Detail drawings shallbe provided as defined on the Delivery Order.SD-03 Product DataAccess doors and panelsCover plates and framesControl-joint coversExpansion joint coversFloor gratings and roof walkwaysStructural steel door framesWheel guardsWindow and door guardsRoof hatchSD-04 SamplesExpansion joint coversControl-joint covers<strong>SECTION</strong> <strong>05</strong> <strong>50</strong> <strong>13</strong> Page 4
Provide full size samples, taken from manufacturer's stock, andbe complete as required for installation in the structure. Samplesmay be installed in the work, provided each sample is clearlyidentified and its location recorded.1.3 GENERAL REQUIREMENTSThe Contractor shall verify all measurements and shall take all fieldmeasurements necessary before fabrication. Welding to or on structuralsteel shall be in accordance with AWS D1.1/D1.1M. Items specified to begalvanized, when practicable and not indicated otherwise, shall be hot-dipgalvanized after fabrication. Galvanizing shall be in accordance with ASTMA 123/A 123M, ASTM A 653/A 653M, or ASTM A 924/A 924M, as applicable.Exposed fastenings shall be compatible materials, shall generally match incolor and finish, and shall harmonize with the material to which fasteningsare applied. Materials and parts necessary to complete each item, eventhough such work is not definitely shown or specified, shall be included.Poor matching of holes for fasteners shall be cause for rejection.Fastenings shall be concealed where practicable. Thickness of metal anddetails of assembly and supports shall provide strength and stiffness.Joints exposed to the weather shall be formed to exclude water.1.4 DISSIMILAR MATERIALSWhere dissimilar metals are in contact, or where aluminum is in contact withconcrete, mortar, masonry, wet or pressure-treated wood, or absorptivematerials subject to wetting, the surfaces shall be protected with a coat ofbituminous paint or asphalt varnish.1.5 WORKMANSHIPMiscellaneous metalwork shall be well formed to shape and size, with sharplines and angles and true curves. Drilling and punching shall produce cleantrue lines and surfaces. Welding shall be continuous along the entire areaof contact except where tack welding is permitted. Exposed connections ofwork in place shall not be tack welded. Exposed welds shall be groundsmooth. Exposed surfaces of work in place shall have a smooth finish, andunless otherwise approved, exposed riveting shall be flush. Where tightfits are required, joints shall be milled. Corner joints shall be coped ormitered, well formed, and in true alignment. Work shall be accurately setto established lines and elevations and securely fastened in place.Installation shall be in accordance with manufacturer's installationinstructions and approved drawings, cuts, and details.1.6 ANCHORAGEAnchorage shall be provided where necessary for fastening miscellaneousmetal items securely in place. Anchorage not otherwise specified orindicated shall include slotted inserts made to engage with the anchors,expansion shields, and power-driven fasteners when approved for concrete;toggle bolts and through bolts for masonry; machine and carriage bolts forsteel; and lag bolts and screws for wood.1.7 SHOP PAINTINGSurfaces of ferrous metal except galvanized surfaces, shall be cleaned andshop coated with the manufacturer's standard protective coating unless<strong>SECTION</strong> <strong>05</strong> <strong>50</strong> <strong>13</strong> Page 5
otherwise specified. Surfaces of items to be embedded in concrete shall notbe painted. Items to be finish painted shall be prepared according tomanufacturer's recommendations or as specified.1.8 QUALIFICATION OF WELDERSQualify welders in accordance with AWS D1.1/D1.1M. Use procedures,materials, and equipment of the type required for the work.1.9 DELIVERY, STORAGE, AND PROTECTIONProtect from corrosion, deformation, and other types of damage. Store itemsin an enclosed area free from contact with soil and weather. Remove andreplace damaged items with new items.PART 2PRODUCTS2.1 MATERIALS2.1.1 Structural Carbon SteelASTM A 36/A 36M.2.1.2 Structural TubingASTM A <strong>50</strong>0/A <strong>50</strong>0M.2.1.3 Steel PipeASTM A 53/A 53M, Type E or S, Grade B.2.1.4 Fittings for Steel PipeStandard malleable iron fittings ASTM A 47/A 47M.2.1.5 Gratingsa. Gray cast iron ASTM A 48/A 48M, Class 40.b. Metal plank grating, non-slip requirement, aluminum ASTM B 209,6061-T6; steel ASTM A 653/A 653M, G90.c. Metal bar type grating NAAMM MBG 531 or NAAMM MBG 532.2.1.6 Floor Plates, PatternedFloor plate ASTM A 786/A 786M. Steel plate shall not be less than 14 gage.2.1.7 Anchor BoltsASTM A 307. Where exposed, shall be of the same material, color, and finishas the metal to which applied.2.1.7.1 Expansion Anchors, Sleeve Anchors, and Adhesive AnchorsProvide expansion anchors, sleeve anchors, and adhesive anchors diameter andembedment as indicated on the design drawings.<strong>SECTION</strong> <strong>05</strong> <strong>50</strong> <strong>13</strong> Page 6
2.1.7.2 Lag Screws and BoltsASME B18.2.1, type and grade best suited for the purpose.2.1.7.3 Toggle BoltsASME B18.2.1.2.1.7.4 Bolts, Nuts, Studs and RivetsASME B18.2.2 and ASTM A 687 or ASTM A 307.2.1.7.5 Powder Driven FastenersFollow safety provisions of ASSE/SAFE A10.3.2.1.7.6 ScrewsASME B18.2.1, ASME B18.6.2, and ASME B18.6.3.2.1.7.7 WashersProvide plain washers to conform to ASME B18.22.1. Provide beveled washersfor American Standard beams and channels, square or rectangular, tapered inthickness, and smooth. Provide lock washers to conform to ASME B18.21.1.2.1.8 Aluminum Alloy ProductsConform to ASTM B 209 for sheet plate, ASTM B 221 for extrusions and ASTM B26/B 26M or ASTM B 108 for castings, as applicable. Provide aluminumextrusions at least 1/8 inch thick and aluminum plate or sheet at least0.<strong>05</strong>0 inch thick.2.2 FABRICATION FINISHES2.2.1 GalvanizingHot-dip galvanize items specified to be zinc-coated, after fabrication wherepracticable. Galvanizing: ASTM A 123/A 123M, ASTM A 153/A 153M, ASTM A653/A 653M or ASTM A 924/A 924M, G90, as applicable.2.2.2 GalvanizeAnchor bolts, grating fasteners, washers, and parts or devices necessary forproper installation, unless indicated otherwise.2.2.3 Repair of Zinc-Coated SurfacesRepair damaged surfaces with galvanizing repair method and paint conformingto ASTM A 780 or by application of stick or thick paste materialspecifically designed for repair of galvanizing, as approved by ContractingOfficer. Clean areas to be repaired and remove slag from welds. Heatsurfaces to which stick or paste material is applied, with a torch to atemperature sufficient to melt the metallics in stick or paste; spreadmolten material uniformly over surfaces to be coated and wipe off excessmaterial.<strong>SECTION</strong> <strong>05</strong> <strong>50</strong> <strong>13</strong> Page 7
2.2.4 Shop Cleaning and Painting2.2.4.1 Surface PreparationBlast clean surfaces in accordance with SSPC SP 6. Surfaces that will beexposed in spaces above ceiling or in attic spaces, crawl spaces, furredspaces, and chases may be cleaned in accordance with SSPC SP 3 in lieu ofbeing blast cleaned. Wash cleaned surfaces which become contaminated withrust, dirt, oil, grease, or other contaminants with solvents untilthoroughly clean. Steel to be embedded in concrete shall be free of dirtand grease. Do not paint or galvanize bearing surfaces, including contactsurfaces within slip critical joints, but coat with rust preventativeapplied in the shop.2.2.4.2 Pretreatment, Priming and PaintingApply pretreatment, primer, and paint in accordance with manufacturer'sprinted instructions. On surfaces concealed in the finished construction ornot accessible for finish painting, apply an additional prime coat to aminimum dry film thickness of 1.0 mil. Tint additional prime coat with asmall amount of tinting pigment.2.2.5 Nonferrous Metal SurfacesProtect by plating, anodic, or organic coatings.2.2.6 Aluminum Surfaces2.2.6.1 Surface ConditionBefore finishes are applied, remove roll marks, scratches, rolled-inscratches, kinks, stains, pits, orange peel, die marks, structural streaks,and other defects which will affect uniform appearance of finished surfaces.2.2.6.2 Aluminum FinishesUnexposed sheet, plate and extrusions may have mill finish as fabricated.Sandblast castings' finish, medium, AA DAF-45, or AA 46. Unless otherwisespecified, provide all other aluminum items with a standard mill finish,hand sanded or machine finish to a 240 grit or anodized finish. Provide acoating thickness not less than that specified for protective and decorativetype finishes for items used in interior locations or architectural Class Itype finish for items used in exterior locations in AA DAF-45. Provide apolished satin finish on items to be anodized. Aluminum surfaces to be incontact with plaster or concrete during construction shall be protected witha field coat conforming to CID A-A-344.2.3 ACCESS DOORS AND PANELSProvide flush type access doors and panels unless otherwise indicated.Fabricate frames for access doors of steel not lighter than 14 gage withwelded joints and anchorage for securing into construction. Provide accessdoors with a minimum of 14 by 20 inches and of not lighter than 14 gagesteel, with stiffened edges and welded attachments. Provide access doorshinged to frame and with a flush-face, turn-screw-operated latch. Provideexposed metal surface with a baked enamel finish.<strong>SECTION</strong> <strong>05</strong> <strong>50</strong> <strong>13</strong> Page 8
Provide ceiling access panels for terminal air blenders as indicated.Provide pin-tumbler cylinder locks with appropriate cams in lieu ofscrewdriver-operated latches.2.4 CONTROL-JOINT COVERSProvide control-joint covers to be located on wall surfaces of concrete,masonry and tile work. Provide protective coating on the surface in contactwith concrete, masonry or tile.2.5 CORNER GUARDS AND SHIELDSFor jambs and sills of openings and edges of platforms provide steel shapesand plates anchored in masonry or concrete with welded steel straps or endweldstud anchors. Form corner guards for use with glazed or ceramic tilefinish on walls with 0.0625 inch thick corrosion-resisting steel withpolished or satin finish, extend 5 feet above the top of cove base or to thetop of the wainscot, whichever is less, and securely anchor to thesupporting wall. Corner guards on exterior shall be galvanized.2.6 COVER PLATES AND FRAMESFabricate cover plates of 1/4 inch thick rolled steel weighing not morethan100 pounds per plate with a selected raised pattern nonslip top surfaceor slip-resistant, carbon steel conforming to ASTM A 283/A 283M having aminimum static coefficient of friction of 0.<strong>50</strong> when tested in accordancewith ASTM D 2047. On wearing surfaces, provide aluminum oxide or siliconcarbide. Plate shall be galvanized or shop painted. Reinforce to sustain alive load as described in the Delivery Order. Frames shall be structuralsteel shapes and plates with bent steel bars or headed anchors welded toframe for anchoring to concrete or securely fastened to the structure asindicated. Miter and weld all corners. Butt joint straight runs. Allowfor expansion on straight runs over 15 feet. Provide holes for liftingtools. Provide flush drop handles for removal formed from 1/4 inch roundstock where indicated. Provide holes and openings with 1/2 inch clearancefor pipes and equipment. Remove sharp edges and burrs from cover plates andexposed edges of frames. Weld all connections and grind top surface smooth.Weld bar stops every six inches. Provide 1/8 inch clearance at edges andbetween cover plates.2.7 EXPANSION JOINT COVERSProvide expansion joint covers constructed of extruded aluminum withanodized satin aluminum finish for walls and ceilings and with standard millfinish for floor covers and exterior covers. Furnish plates, backup angles,expansion filler strip and anchors as indicated. Provide a fire ratedexpansion joint system to accommodate the required movements indicated.2.8 FIRE ESCAPESFire escapes shall be fabricated of steel shapes, shall have treads,platforms and railings as specified for steel stairs, and shall be completewith required fastenings and accessories. Fire escapes and accessoriesshall be galvanized.<strong>SECTION</strong> <strong>05</strong> <strong>50</strong> <strong>13</strong> Page 9
2.9 EXTRUDED FLOOR MAT FRAMESProvide recess frames for roll-up floor mats of extruded 6063-T5 aluminum,in sizes shown. Miter corners to ensure accurate fitting. Determine depthof recess by the mat thickness. Anchor frames in concrete with anchor pinsor bolts. Provide roll-up mats of aluminum construction with carpet,vinyl,serrated aluminum, or abrasive surface. Provide roll-up mats for usein level surface area or recessed area. Show construction details ofrecessed areas on the drawings.2.10 FLOOR GRATINGS AND ROOF WALKWAYSDesign steel grating in accordance with NAAMM MBG 531 or NAAMM MBG 532 forbar type grating or manufacturer's charts for plank grating. Galvanizesteel floor gratings.a. Design floor gratings to support a live load as indicated on thedesign drawings for the spans indicated, with maximum deflection ofL/240.b. NAAMM MBG 531 or NAAMM MBG 532, band edges of grating with bars 1/4inch less in height than the bearing bars above 3/4 inch. Weldbanding in accordance with the manufacturer's standard for trim,unless otherwise indicated. Design tops of bearing bars, cross orintermediate bars to be in the same plane and match grating finish.c. Attach gratings to structural members as indicated on the designdrawings.d. Slip resistance requirements must exceed both wet and dry staticcoefficient of friction of 0.5 as tested in accordance with ASTM F1679.e. Rooftop walkway: Minimum 2 feet wide, 14 gage, ASTM A 653/A 653M,G-90, steel with slip resistant surface. Furnish all brackets,connectors and other accessories. Support at minimum 5 footintervals on hard rubber pads in accordance with manufacturersinstructions.2.11 <strong>METAL</strong> GRID WALKWAYSMetal grid walkways shall be designed to protect rooftops from pedestriantraffic and shall be 14 gauge minimum galvanized steel or 12 gauge minimumaluminum. The walkway shall consist of metal planks, 2 by 10 or 12 feet,bolted or welded to support stands. Other sizes may be furnished ifapproved. In addition to end supports, a midspan support shall be providedwhen required to limit deflection. End supports shall be located to avoiduplift and to provide continuous runs.2.12 GAS-TIGHT MANHOLE COVER AND FRAMEProvide a heavy duty type made of ductile cast-iron with bolted lid,machined bearing surfaces and gasket grooves, continuous neoprene gasket,counter sunk bronze hex head cap screws, and concealed watertight pickholes.Provide frame with a 30 inch diameter clear opening. Maximum weight offrame and cover together to be 530 pounds.<strong>SECTION</strong> <strong>05</strong> <strong>50</strong> <strong>13</strong> Page 10
2.<strong>13</strong> TRENCH COVERS, FRAMES, AND LINERSTrench covers shall be designed to meet the indicated load requirements.Trench frames and anchors shall be all welded steel construction designed tomatch cover. Covers shall be secured to frame or have flush drop handlesformed of 1/4 inch round stock as shown, and shall be raised-tread, or steelfloor plate or cast-iron grating as shown. Grating opening widths shall notexceed 1 inch. Trench liners shall be cast iron with integral frame forcover.2.14 GUARD POSTS (BOLLARDS/PIPE GUARDS)Provide standard weight steel pipe as indicated on the design drawings andmeeting specifications in ASTM A 53/A 53M. Anchor posts in concrete asindicated and fill solidly with concrete with minimum compressive strengthof 2,<strong>50</strong>0 psi.2.15 HANDRAILSHandrails shall be designed to resist a concentrated load of 200 pounds inany direction at any point of the top of the rail or 20 pounds per footapplied horizontally to top of the rail, whichever is more severe.2.15.1 Steel Handrails, Including Carbon Steel InsertsSteel handrails, including inserts in concrete, shall be steel pipeconforming to ASTM A 53/A 53M or structural tubing conforming to ASTM A<strong>50</strong>0/A <strong>50</strong>0M, Grade A or B of equivalent strength. Steel railings shall be 1-1/2 inch nominal size. Railings shall be hot-dip galvanized and/or shoppainted as shown.a. Joint posts, rail, and corners shall be fabricated by one of thefollowing methods:(1) Flush type rail fittings of commercial standard, welded andground smooth with railing splice locks secured with 3/8 inchhexagonal recessed-head setscrews.(2) Mitered and welded joints by fitting post to top rail andintermediate rail to post, mitering corners, groove welding joints,and grinding smooth. Railing splices shall be butted andreinforced by a tight fitting interior sleeve not less than6 inches long.(3) Railings may be bent at corners in lieu of jointing, providedbends are made in suitable jigs and the pipe is not crushed.b. Removable sections, toe-boards, and brackets shall be provided asindicated.2.15.2 Aluminum HandrailsHandrails shall consist of 1-1/2 inch nominal Schedule 40 pipe ASTM B 429 or1-3/4 inch square aluminum semi-hollow tube with rounded corners ASTM B 221as shown. Railings and pipe collars shall be mill finish or anodizedaluminum as shown. All fasteners shall be Series 300 stainless steel.<strong>SECTION</strong> <strong>05</strong> <strong>50</strong> <strong>13</strong> Page 11
a. Jointing shall be by one of the following methods:(1) Flush type rail fittings, welded and ground smooth withsplice locks secured with 3/8 inch recessed head setscrews.(2) Mitered and welded joints, made by fitting post to top railand intermediate rail to post and corners, shall be groove weldedand ground smooth. Splices, where allowed by the ContractingOfficer, shall be butted and reinforced by a tight fitting dowel orsleeve not less than 6 inches in length. Dowel or sleeve shall beconnected to one side of the splice by tack welding or by usingepoxy cement.(3) Railings shall be assembled using slip-on aluminum-magnesiumalloy fittings for joints. Fittings shall be fastened to pipe ortube with 1/4 inch or 3/8 inch stainless steel recessed headsetscrews. Assembled railings shall be provided with fittings onlyat vertical supports or at rail terminations attached to walls.Expansion joints shall be at the midpoint of panels. A setscrewshall be provided in only one side of the slip-on sleeve. Alloyfittings shall conform to ASTM B 26/B 26M.b. Removable sections, toe-boards and brackets shall be provided whereindicated, using flange castings as appropriate.2.16 <strong>MISCELLANEOUS</strong> PLATES AND SHAPESProvide for items that do not form a part of the structural steel framework,such as lintels, sill angles, support framing for ceiling-mounted toiletpartitions, and miscellaneous mountings and frames. Provide lintelsfabricated from structural steel shapes over openings in masonry walls andpartitions as indicated and as required to support wall loads over openings.Provide with connections. Construct to have at least 8 inches bearing onmasonry at each end.Provide angles and plates, ASTM A 36/A 36M, for embedment as indicated.Galvanize embedded items exposed to the elements according to ASTM A 123/A123M.2.17 SAFETY CHAINSConstruct safety chains of galvanized steel, straight link type, 3/16 inchdiameter, with at least twelve links per foot, and with snap hooks on eachend. Test safety chain in accordance with ASTM A 467/A 467M, Class CS.Provide snap hooks of boat type. Provide galvanized 3/8 inch bolt with3/4 inch eye diameter for attachment of chain, anchored as indicated.Supply two chains, 4 inches longer than the anchorage spacing, for eachguarded area. Locate safety chain where indicated. Mount the top chain3 feet 6 inches above the floor and mount the lower chain 2 feet above thefloor.2.18 SECURITY GRILLESFabricate channel frames with not less than two masonry anchors at each jamband 1/2 inch hardened steel bars spaced not over 4 inches both ways andwelded to frame. Provide 18 by 16 mesh screen and two layers of1/4 inch hardware cloth clamped to frame.<strong>SECTION</strong> <strong>05</strong> <strong>50</strong> <strong>13</strong> Page 12
2.19 STEEL PLATE WAINSCOTS FOR CONCRETE OR MASONRY COLUMNSShop bend to radius for round columns and at right angles for square andrectangular columns with slight 1/4 inch radius on corners, with nohorizontal joints and not more than 2 vertical joints single strapped andbutt welded with a thickness as indicated on the design drawings.2.20 STRUCTURAL STEEL DOOR FRAMESSteel door frames built from structural shapes shall be neatly mitered andsecurely welded at the corners with all welds ground smooth. Jambs shall beprovided with 2 by 1/4 by 12 inch bent, adjustable metal anchors spaced notover 2 feet 6 inches on centers. Provision shall be made to stiffen the topmember for all spans over 3 feet. Continuous door stops shall be made of 1-1/2 by 5/8 inch bars.2.21 PARTITIONS, DIAMOND MESH TYPEPartitions shall be constructed of metal fabric attached to structural steelframing members. Fabric shall be 10 gauge steel wires woven into 1-1/2 inchdiamond mesh with wire secured through weaving channels. Framing membersshall be channels 1-1/2 by 1/8 inch minimum size. Channel frames shall bemortised and tenoned at intersections. Steel frames, posts, andintermediate members shall be of the sizes and shapes indicated. Cast-ironfloor shoes and caps shall have setscrew adjustment. Doors and grillesshall be provided as indicated, complete with hardware and accessoriesincluding sliding mechanisms, locks, guard plates, sill shelves andbrackets, and fixed pin butts. Doors and grilles shall have cover plates asindicated. Dutch doors shall have a lock for each leaf. A continuousrubber bumper shall be provided at bottom of grille frame. Locks shall bebronze, cylinder, mortise type. Keying shall be coordinated with Section 0871 00 DOOR HARDWARE.2.22 WHEEL GUARDSProvide wheel guards of hollow, heavy-duty type cast iron conforming to ASTMA 48/A 48M, with shaped top, at least 18 inches high, and designed toprovide a minimum of 6 inches of protection.2.23 DOOR GUARDSDoor guards shall be constructed of woven steel wire or expanded metalframed with structural steel shapes. Expanded metal guards shall be of 1-1/2 inch No. 10 mesh, welded to 1 by 1 by 1/8 inch angle frame. Woven-wirepanel shall be of 10 gauge, 1-1/2 inch mesh secured through weaving to 1inch channel frame or around a 3/8 inch round bar frame. Corners of framesshall be mitered and welded. Guards shall be sized as indicated.2.24 WINDOW GUARDS, BAR GRILLE TYPEBar grill window guards shall be of 3/4 inch round bars, spaced not over4 inches on centers vertically, and 2 by 1/2 inch horizontal bars spaced notover 12 inches on centers. Vertical bars shall be extended through andsecurely welded to the cross bars. Horizontal bars shall be extended, bent,and drilled as shown for anchorage at jambs of window openings.<strong>SECTION</strong> <strong>05</strong> <strong>50</strong> <strong>13</strong> Page <strong>13</strong>
2.25 WINDOW GUARDS, DIAMOND MESH TYPEDiamond mesh window guards shall be constructed of woven steel wire orexpanded metal frames with hot-rolled or cold-formed steel shapes. Expandedmetal conforming to ASTM F 1267 shall be of 1-1/2 inch, No. 10 mesh, weldedto 1 by 1 by 1/8 inch angle frame. Woven-wire panels shall be of 10 gauge,1-1/2 inch mesh secured through weaving bar to 3/8 inch round or 1 inchchannel frame. Corners of frames shall be mitered and welded or mortisedand tenoned. One tamperproof hasp and padlock, with access from theinterior, shall be provided for each butt used.2.26 CHIMNEYS, VENTS, AND SMOKESTACKSDesign and construct chimneys and vents in accordance with NFPA 211. Formchimney connectors of not lighter than 20 gauge galvanized steel. Designand construct stacks to withstand a wind velocity of 90 mile/h in accordancewith ASCE 7. Construct unlined stacks of black-steel plates not less than3/16 inch thick conforming to ASTM A 36/A 36M. Weld seams and joints,except provide an angle flange for connection to the boiler, otherequipment, and stack support.2.27 ROOF SCUTTLESRoof scuttles shall be of galvanized steel not less than 14 gauge, with3 inch beaded flange welded and ground at corners. Scuttle shall be sizedto provide minimum clear opening of 37 by 30 inches or as shown. Cover andcurb shall be insulated with 1 inch thick rigid insulation covered andprotected by galvanized steel liner not less than 26 gauge. The curb shallbe equipped with an integral metal cap flashing of the same gauge and metalas the curb, full welded and ground at corners for weathertightness.Scuttle shall be completely assembled with heavy hinges, compression springoperators enclosed in telescopic tubes, positive snap latch with turnhandles on inside and neoprene draft seal. Fasteners shall be provided forpadlocking on the inside. The cover shall be equipped with an automatichold-open arm complete with handle to permit one hand release.2.28 CLEANOUT DOORSProvide cleanout doors with frames, and unless otherwise indicated, sized tomatch flues. Provide a continuous flange and anchors for securing framesinto masonry. The doors shall be smokeproof, hinged, and have fasteningdevices to hold the door closed.2.29 COAL-HOPPER DOORSConstruct coal-hopper doors of galvanized steel plates and shapes andcomplete with frame, stops, wall box, hinges, and hasp or lock-type latch.Weld joints and attachments.2.30 DOWNSPOUT BOOTSProvide cast iron downspout boots with receiving bells sized to fitdownspouts.2.31 FOUNDATION VENTS<strong>SECTION</strong> <strong>05</strong> <strong>50</strong> <strong>13</strong> Page 14
Provide foundation vents of the same size as the masonry units or sized asindicated, and made of extruded aluminum with integral water stop andsliding interior closer or damper operable from the outside. Provide aninsect screen at the back of the vent. Provide louvered openings with topand bottom drip lips, and the net ventilating area with closer or damperopen at least 35 percent of the gross wall opening. The frames shall have astructural strength adequate to permit use in masonry walls without alintel.2.32 GUY CABLESGuy cables shall be prestretched, galvanized wire rope of the sizesindicated. Wire rope shall conform to ASTM A 475, high strength grade withClass A coating. Guys shall have a factory attached clevis top-end fitting;a factory attached open-bridge strand socket bottom-end fitting; and becomplete with oval eye, threaded anchor rods. Fittings and accessoriesshall be hot-dip galvanized.2.33 LADDERSLadders shall be galvanized steel or aluminum, fixed rail type in accordancewith ANSI A14.3.2.34 SAFETY NOSINGSafety nosings shall be of cast iron or cast aluminum with cross-hatched orplain abrasive surface. Nosing shall be 3 inches wide and terminating atnot more than 6 inches from the ends of treads, except nosing for metal pancement-filled treads shall extend the full length of the tread. Safetynosings shall be provided with anchors not less than 3/4 inch long.Integrally cast mushroom anchors are not acceptable.2.35 SHELVINGShelving shall conform to ANSI MH28.1 and capable of resisting a uniformload as indicated. Minimum dimensions and number of shelves shall be asindicated.2.36 STEEL STAIRSSteel stairs shall be complete with structural or formed channel stringers,steel plate treads and risers or metal pan cement-filled treads, or gratingtreads, or slip-resistant metallic treads as shown; landings, columns,handrails, and necessary bolts and other fastenings as indicated.Structural steel shall conform to ASTM A 36/A 36M. Stairs and accessoriesshall be galvanized if indicated. Risers on stairs with metal pan treadsshall be deformed to form a sanitary cove to retain the tread concrete.Integral nosings shall have braces extended into the concrete fill.Gratings for treads and landings shall conform to NAAMM MBG 531. Gratingtreads shall have slip-resistant nosings.2.37 WINDOW SUB-SILLProvide window sub-sill of extruded aluminum alloy with size and designindicated. Provide not less than two anchors per window section forsecuring into mortar joints of masonry sill course. Provide sills for banksof windows with standard mill finish with a protective coating, prior to<strong>SECTION</strong> <strong>05</strong> <strong>50</strong> <strong>13</strong> Page 15
shipment, of two coats of a clear, colorless, methacrylate lacquer appliedto all surfaces of the sills.2.38 WINDOW WELLSWindow wells shall be not lighter than 16 gauge,corrugated sheet steel, hotdipgalvanized after fabrication with top edge of walls having a3/4 inchbead or rolled top. Window wells shall be semicircular or semiellipticalin form and shall overlap the window by at least 3 inches on eachside. Removable cover, hot-dip galvanized after fabrication, consisting ofsteel bar grate with bars spaced at not more than 2 inch centers and weldedto 1 by 1/4 inch frame shall be designed to fit into and rest on top edge ofwindow well.2.39 MIRROR FRAMESFrames for plate glass mirrors larger than 18 by 30 inches shall befabricated from extruded aluminum with anodized finish or corrosionresistingsteel with satin finish. Frames shall be provided with concealedfittings and tamperproof mountings.PART 3EXECUTION3.1 GENERAL INSTALLATION REQUIREMENTSInstall items at locations indicated, according to manufacturer'sinstructions. Verify all measurements and take all field measurementsnecessary before fabrication. Exposed fastenings shall be compatiblematerials, shall generally match in color and finish, and harmonize with thematerial to which fastenings are applied. Include materials and partsnecessary to complete each item, even though such work is not definitelyshown or specified. Poor matching of holes for fasteners shall be cause forrejection. Conceal fastenings where practicable. Thickness of metal anddetails of assembly and supports shall provide strength and stiffness. Formjoints exposed to the weather shall be formed to exclude water. Itemslisted below require additional procedures.3.2 WORKMANSHIPProvide miscellaneous metalwork that is well formed to shape and size, withsharp lines and angles and true curves. Drilling and punching shall produceclean true lines and surfaces. Provide continuous welding along the entirearea of contact except where tack welding is permitted. Do not tack weldexposed connections of work in place and ground smooth. Provide a smoothfinish on exposed surfaces of work in place and unless otherwise approved,flush exposed riveting. Mill joints where tight fits are required. Cornerjoints shall be coped or mitered, well formed, and in true alignment.Accurately se work to established lines and elevations and securely fastenedin place. Install in accordance with manufacturer's installationinstructions and approved drawings, cuts, and details.3.3 ANCHORAGE, FASTENINGS, AND CONNECTIONSProvide anchorage where necessary for fastening miscellaneous metal itemssecurely in place. Include for anchorage not otherwise specified orindicated slotted inserts, expansion shields, and powder-driven fasteners,when approved for concrete; toggle bolts and through bolts for masonry;<strong>SECTION</strong> <strong>05</strong> <strong>50</strong> <strong>13</strong> Page 16
machine and carriage bolts for steel; through bolts, lag bolts, and screwsfor wood. Do not use wood plugs in any material. Provide non-ferrousattachments for non-ferrous metal. Make exposed fastenings of compatiblematerials, generally matching in color and finish, to which fastenings areapplied. Conceal fastenings where practicable.3.4 BUILT-IN WORKForm for anchorage metal work built-in with concrete or masonry, or providewith suitable anchoring devices as indicated or as required. Furnish metalwork in ample time for securing in place as the work progresses.3.5 WELDINGPerform welding, welding inspection, and corrective welding, in accordancewith AWS D1.1/D1.1M. Use continuous welds on all exposed connections.Grind visible welds smooth in the finished installation.3.6 FINISHES3.6.1 Dissimilar MaterialsWhere dissimilar metals are in contact, protect surfaces with a coatconforming to MPI 79 to prevent galvanic or corrosive action. Where aluminumis in contact with concrete, plaster, mortar, masonry, wood, or absorptivematerials subject to wetting, protect with ASTM D 1187, asphalt-baseemulsion.3.6.2 Field PreparationRemove rust preventive coating just prior to field erection, using a removerapproved by the rust preventive manufacturer. Surfaces, when assembled,shall be free of rust, grease, dirt and other foreign matter.3.6.3 Environmental ConditionsDo not clean or paint surface when damp or exposed to foggy or rainyweather, when metallic surface temperature is less than 5 degrees F abovethe dew point of the surrounding air, or when surface temperature is below45 degrees F or over 95 degrees F, unless approved by the ContractingOfficer.3.7 ACCESS PANELSInstall a removable access panel not less than 12 by 12 inches directlybelow each valve, flow indicator, damper, or air splitter that is locatedabove the ceiling, other than an acoustical ceiling, and that wouldotherwise not be accessible.3.8 CONTROL-JOINT COVERSProvide covers over control-joints and fasten on one side only withfasteners spaced to give positive contact with wall surfaces on both sidesof joint throughout the entire length of cover.3.9 COVER PLATES AND FRAMES<strong>SECTION</strong> <strong>05</strong> <strong>50</strong> <strong>13</strong> Page 17
Install the tops of cover plates and frames flush with floor.3.10 WHEEL GUARDSAnchor guards to concrete or masonry in accordance with manufacturer'sinstructions. Fill hollow cores solid with concrete with minimumcompressive strength of 2,<strong>50</strong>0 psi.3.11 ROOF HATCH (SCUTTLES)Provide zinc-coated steel sheets not less than 14 gage, with 3 inch beadedflange, welded and ground at corner. Provide a minimum clear opening of30 by 36 inches. Construction and accessories as follows:a. Insulate cover and curb with 1-inch thick rigid fiberboardinsulation covered and protected by zinc-coated steel liner notless than 26 gage with 12 inches high curb, formed with 3-inchmounting flange with holes provided for securing to the roof deck.Equip the curb with an integral metal cap flashing of the same gageand metal as the curb, full welded and ground at corners forweather tightness.b. Provide hatch completely assembled with pintle hinges, compressionspring operators enclosed in telescopic tubes, positive snap latchwith turn handles on inside and outside, and neoprene draft seal.Provide fasteners for padlocking on the inside. Equip the coverwith an automatic hold-open arm complete with grip handle to permitone-hand release. Cover action shall be smooth through its entirerange with an operating pressure of approximately 30 pounds.3.12 INSTALLATION OF CHIMNEYS, VENTS, AND SMOKESTACKSInstall chimneys and vents in accordance with NFPA 211. Provide a cleanoutopening with a tight-fitting, hinged, cast-iron door and frame at the baseof each smokestack. Provide a top band on stacks for attachment ofpainter's rigging. Provide roof housing, rain cap, downdraft diverter, firedamper, and other accessories required for a complete installation. Joinsections of prefabricated lined stacks with acid-resisting high-temperaturecement and steel draw bands. Provide means to prevent accumulation of waterin the smokestack.3.<strong>13</strong> DOOR GUARD FRAMEMount door guard frame over the glazed opening using 1/4 inch lag bolts onthe interior of wood doors or tamperproof through bolts on the interior ofmetal doors.3.14 INSTALLATION OF GUARD POSTS (BOLLARDS/PIPE GUARDS)Set pipe guards vertically in concrete piers. Construct piers of, and thehollow cores of the pipe filled with, concrete having a compressive strengthof 3,000 psi.3.15 INSTALLATION OF DOWNSPOUT BOOTSSecure downspouts to building through integral lips with appropriatefasteners.<strong>SECTION</strong> <strong>05</strong> <strong>50</strong> <strong>13</strong> Page 18
3.16 ATTACHMENT OF HANDRAILSToeboards and brackets shall be installed where indicated. Splices, whererequired, shall be made at expansion joints. Removable sections shall beinstalled as indicated.3.16.1 Installation of Steel HandrailsInstallation shall be as shown on drawings.3.16.2 Installation of Aluminum HandrailsInstallation shall be as shown on drawings. Bolts used to anchor aluminumalloy flanges shall be stainless steel of a size appropriate to the standardproduct of the manufacturer. Where aluminum or alloy fittings or extrusionsare to be in contact with dissimilar metals or portland cement concrete, thecontact surface shall be given a heavy coating of bituminous paint orasphalt varnish.3.17 ERECTION OF GUY CABLESGuy cables shall be erected as indicated. Anchor rods shall be cast inconcrete located and reinforced as shown.3.18 INSTALLATION OF <strong>METAL</strong> GRID WALKWAYSWalkways shall be installed after final flood coat and aggregate surfacing.Each stand shall be set on a protective pad; the pad may be adhesivelyattached to the bottom of the stand or set loose under the stand. The areawhere the supports are to be located shall be swept clear of looseaggregate. Protective pad shall be placed on the roof membrane except oninverted roofs where the protective pad shall be set on the rigidinsulation.3.19 PARTITION POSTS AND OPENINGSPosts shall be set in shoes bolted to the floor and in caps tap-screwed toclip angles in overhead construction, as indicated. Openings shall beformed using channels similar to the partition frames at ducts, pipes, andother obstructions.3.20 RECESSED FLOOR FRAMES & MATSVerify field measurements prior to releasing materials for fabrication bythe manufacturer. Use a mat frame to ensure recess accuracy in size, shapeand depth. Form drain pit by blocking out concrete when frames areinstalled, dampproof after concrete has set. Assemble frames onsite andinstall so that upper edge will be level with finished floor surface.Screeded the concrete base inside the mat recess frame area using the edgeprovided by the frame as a guide and anchor into the cement with anchor pinsa minimum of 24 inches on centers.3.21 MOUNTING OF SAFETY CHAINSMount safety chains 3 feet 6 inches and 2 feet above the floor.<strong>SECTION</strong> <strong>05</strong> <strong>50</strong> <strong>13</strong> Page 19
3.22 STRUCTURAL STEEL DOOR FRAMESSecure door frames to the floor slab by means of angle clips and expansionbolts. Weld continuous door stops to the frame or tap screwed withcountersunk screws at no more than 18 inch centers, assuring in either casefull contact with the frame. Make any necessary reinforcements and drilland tap the frames as required for hardware.3.23 INSTALLATION OF WHEEL GUARDSFill wheel guards with concrete and anchor to the floor or the buildingaccording to the manufacturer's recommendations.3.24 BAR-GRILLE WINDOW GUARDSSecurely anchor bar-grille window guards to masonry with 1/2 inch diameterprison-type screws or bolts and expansion shields, or other type offastenings if the ends of such fastenings are welded to the adjoining metalgrilles or otherwise made tamperproof in a satisfactory manner. Spannerheadscrews or bolts are not considered prison-type fasteners.3.25 DIAMOND MESH WINDOW AND DOOR GUARDSMount diamond mesh window guards on interior window frame with not less thantwo tamperproof hinged butts mounted on wood jambs and exterior of windowframe with not less than two tamperproof hinged butts mounted on 1 by 12 by1/8 inch jamb channel attached as indicated to 2 by 1/4 inch plate anchoredto wood jamb with 1/4 inch lag bolt, to masonry jamb with toggle bolts, orto concrete jambs and solid masonry jambs with expansion shields and bolts.Provide one additional butt for each 3 foot internal length of guard over 5feet. Install hasp and padlock on the jamb opposite to that hinged.3.26 INSTALLATION OF WINDOW WELLSPlace window wells as shown with the walls securely anchored to foundationsurface. Excavate the area within the well to the bottom of the well andcovered with a 4 inch thick layer of coarse gravel or crushed rock.-- End of Section --<strong>SECTION</strong> <strong>05</strong> <strong>50</strong> <strong>13</strong> Page 20



