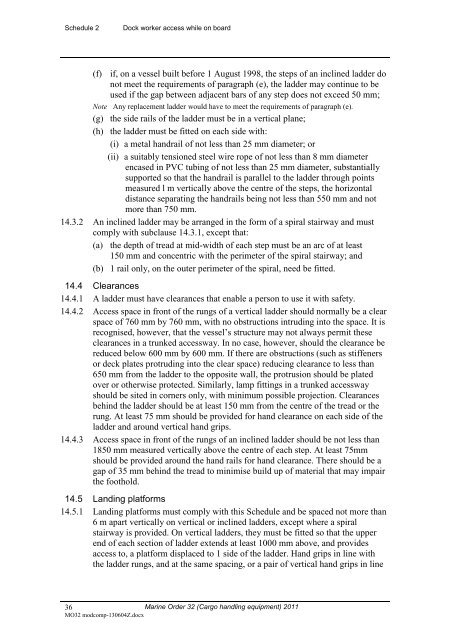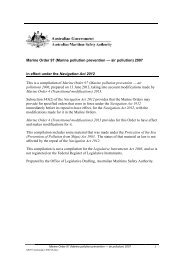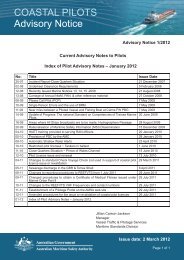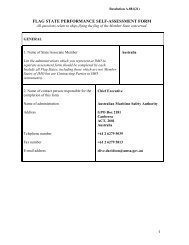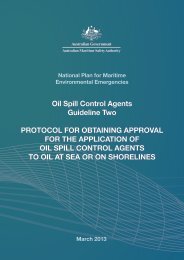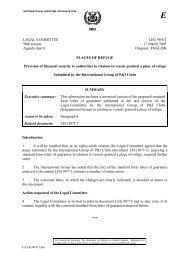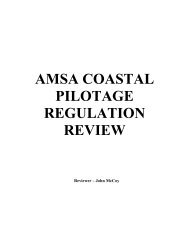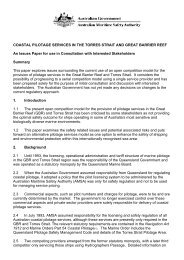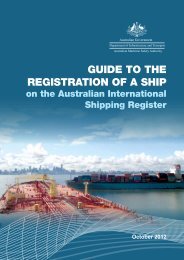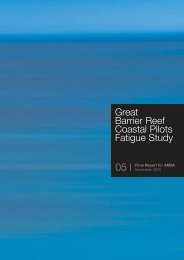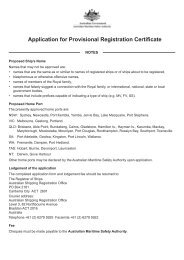Marine Order 32 (Cargo handling equipment) - Australian Maritime ...
Marine Order 32 (Cargo handling equipment) - Australian Maritime ...
Marine Order 32 (Cargo handling equipment) - Australian Maritime ...
You also want an ePaper? Increase the reach of your titles
YUMPU automatically turns print PDFs into web optimized ePapers that Google loves.
Schedule 2Dock worker access while on board(f) if, on a vessel built before 1 August 1998, the steps of an inclined ladder donot meet the requirements of paragraph (e), the ladder may continue to beused if the gap between adjacent bars of any step does not exceed 50 mm;Note Any replacement ladder would have to meet the requirements of paragraph (e).(g) the side rails of the ladder must be in a vertical plane;(h) the ladder must be fitted on each side with:(i) a metal handrail of not less than 25 mm diameter; or(ii) a suitably tensioned steel wire rope of not less than 8 mm diameterencased in PVC tubing of not less than 25 mm diameter, substantiallysupported so that the handrail is parallel to the ladder through pointsmeasured l m vertically above the centre of the steps, the horizontaldistance separating the handrails being not less than 550 mm and notmore than 750 mm.14.3.2 An inclined ladder may be arranged in the form of a spiral stairway and mustcomply with subclause 14.3.1, except that:(a) the depth of tread at mid-width of each step must be an arc of at least150 mm and concentric with the perimeter of the spiral stairway; and(b) 1 rail only, on the outer perimeter of the spiral, need be fitted.14.4 Clearances14.4.1 A ladder must have clearances that enable a person to use it with safety.14.4.2 Access space in front of the rungs of a vertical ladder should normally be a clearspace of 760 mm by 760 mm, with no obstructions intruding into the space. It isrecognised, however, that the vessel’s structure may not always permit theseclearances in a trunked accessway. In no case, however, should the clearance bereduced below 600 mm by 600 mm. If there are obstructions (such as stiffenersor deck plates protruding into the clear space) reducing clearance to less than650 mm from the ladder to the opposite wall, the protrusion should be platedover or otherwise protected. Similarly, lamp fittings in a trunked accesswayshould be sited in corners only, with minimum possible projection. Clearancesbehind the ladder should be at least 150 mm from the centre of the tread or therung. At least 75 mm should be provided for hand clearance on each side of theladder and around vertical hand grips.14.4.3 Access space in front of the rungs of an inclined ladder should be not less than1850 mm measured vertically above the centre of each step. At least 75mmshould be provided around the hand rails for hand clearance. There should be agap of 35 mm behind the tread to minimise build up of material that may impairthe foothold.14.5 Landing platforms14.5.1 Landing platforms must comply with this Schedule and be spaced not more than6 m apart vertically on vertical or inclined ladders, except where a spiralstairway is provided. On vertical ladders, they must be fitted so that the upperend of each section of ladder extends at least 1000 mm above, and providesaccess to, a platform displaced to 1 side of the ladder. Hand grips in line withthe ladder rungs, and at the same spacing, or a pair of vertical hand grips in line36 <strong>Marine</strong> <strong>Order</strong> <strong>32</strong> (<strong>Cargo</strong> <strong>handling</strong> <strong>equipment</strong>) 2011MO<strong>32</strong> modcomp-130604Z.docx


