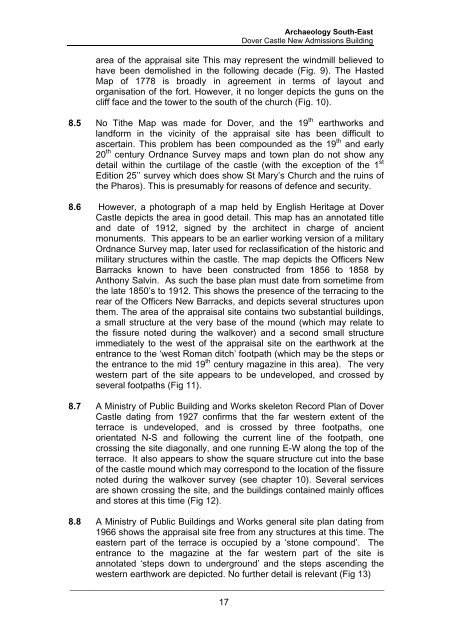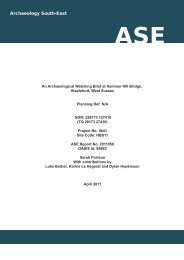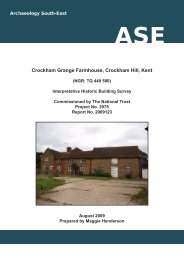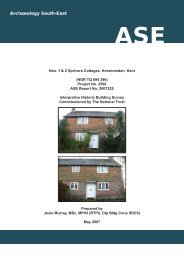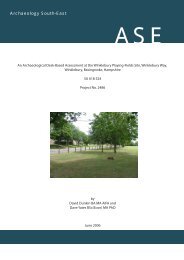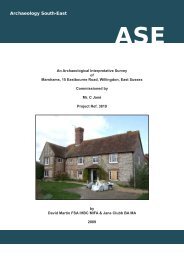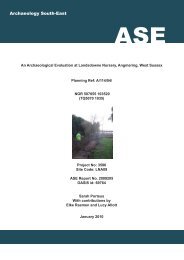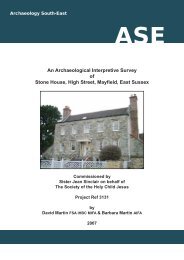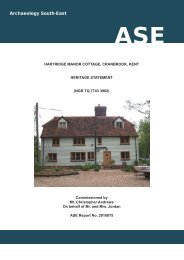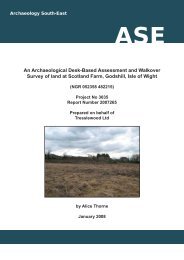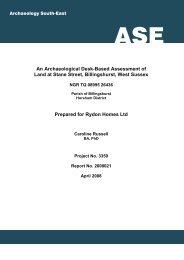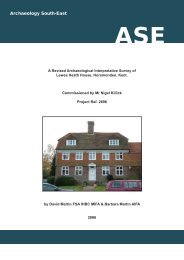ASE front cover 3127 Dover Castle - Archaeology South-East
ASE front cover 3127 Dover Castle - Archaeology South-East
ASE front cover 3127 Dover Castle - Archaeology South-East
Create successful ePaper yourself
Turn your PDF publications into a flip-book with our unique Google optimized e-Paper software.
<strong>Archaeology</strong> <strong>South</strong>-<strong>East</strong><strong>Dover</strong> <strong>Castle</strong> New Admissions Buildingarea of the appraisal site This may represent the windmill believed tohave been demolished in the following decade (Fig. 9). The HastedMap of 1778 is broadly in agreement in terms of layout andorganisation of the fort. However, it no longer depicts the guns on thecliff face and the tower to the south of the church (Fig. 10).8.5 No Tithe Map was made for <strong>Dover</strong>, and the 19 th earthworks andlandform in the vicinity of the appraisal site has been difficult toascertain. This problem has been compounded as the 19 th and early20 th century Ordnance Survey maps and town plan do not show anydetail within the curtilage of the castle (with the exception of the 1 stEdition 25’’ survey which does show St Mary’s Church and the ruins ofthe Pharos). This is presumably for reasons of defence and security.8.6 However, a photograph of a map held by English Heritage at <strong>Dover</strong><strong>Castle</strong> depicts the area in good detail. This map has an annotated titleand date of 1912, signed by the architect in charge of ancientmonuments. This appears to be an earlier working version of a militaryOrdnance Survey map, later used for reclassification of the historic andmilitary structures within the castle. The map depicts the Officers NewBarracks known to have been constructed from 1856 to 1858 byAnthony Salvin. As such the base plan must date from sometime fromthe late 1850’s to 1912. This shows the presence of the terracing to therear of the Officers New Barracks, and depicts several structures uponthem. The area of the appraisal site contains two substantial buildings,a small structure at the very base of the mound (which may relate tothe fissure noted during the walkover) and a second small structureimmediately to the west of the appraisal site on the earthwork at theentrance to the ‘west Roman ditch’ footpath (which may be the steps orthe entrance to the mid 19 th century magazine in this area). The verywestern part of the site appears to be undeveloped, and crossed byseveral footpaths (Fig 11).8.7 A Ministry of Public Building and Works skeleton Record Plan of <strong>Dover</strong><strong>Castle</strong> dating from 1927 confirms that the far western extent of theterrace is undeveloped, and is crossed by three footpaths, oneorientated N-S and following the current line of the footpath, onecrossing the site diagonally, and one running E-W along the top of theterrace. It also appears to show the square structure cut into the baseof the castle mound which may correspond to the location of the fissurenoted during the walkover survey (see chapter 10). Several servicesare shown crossing the site, and the buildings contained mainly officesand stores at this time (Fig 12).8.8 A Ministry of Public Buildings and Works general site plan dating from1966 shows the appraisal site free from any structures at this time. Theeastern part of the terrace is occupied by a ‘stone compound’. Theentrance to the magazine at the far western part of the site isannotated ‘steps down to underground’ and the steps ascending thewestern earthwork are depicted. No further detail is relevant (Fig 13)_____________________________________________________________________17


