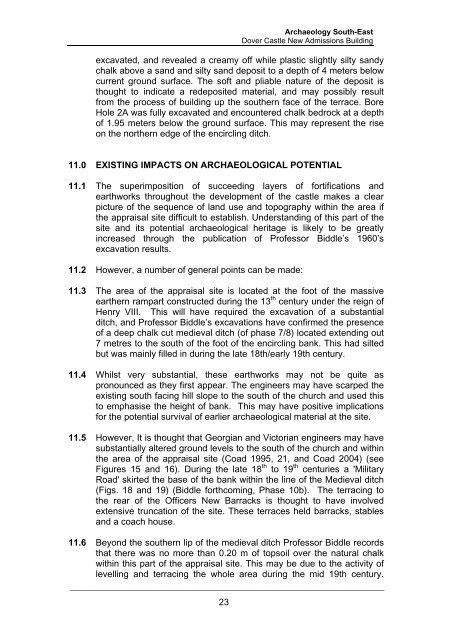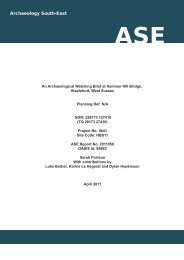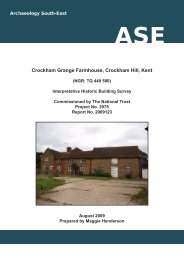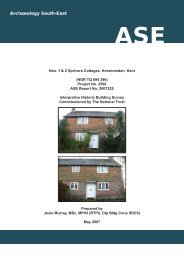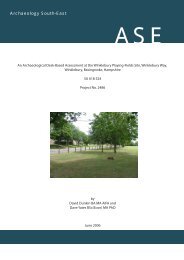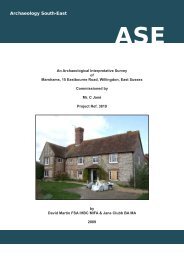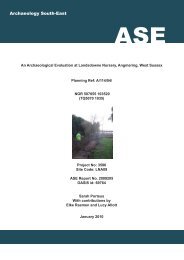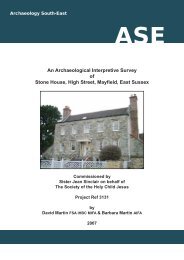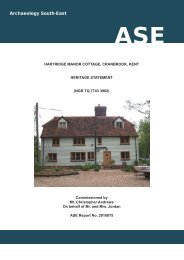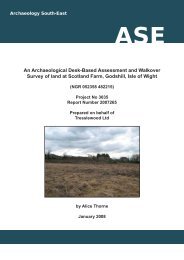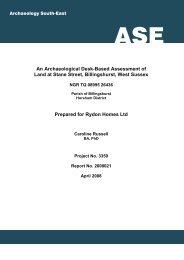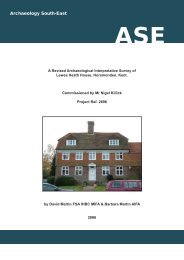ASE front cover 3127 Dover Castle - Archaeology South-East
ASE front cover 3127 Dover Castle - Archaeology South-East
ASE front cover 3127 Dover Castle - Archaeology South-East
Create successful ePaper yourself
Turn your PDF publications into a flip-book with our unique Google optimized e-Paper software.
<strong>Archaeology</strong> <strong>South</strong>-<strong>East</strong><strong>Dover</strong> <strong>Castle</strong> New Admissions Buildingexcavated, and revealed a creamy off while plastic slightly silty sandychalk above a sand and silty sand deposit to a depth of 4 meters belowcurrent ground surface. The soft and pliable nature of the deposit isthought to indicate a redeposited material, and may possibly resultfrom the process of building up the southern face of the terrace. BoreHole 2A was fully excavated and encountered chalk bedrock at a depthof 1.95 meters below the ground surface. This may represent the riseon the northern edge of the encircling ditch.11.0 EXISTING IMPACTS ON ARCHAEOLOGICAL POTENTIAL11.1 The superimposition of succeeding layers of fortifications andearthworks throughout the development of the castle makes a clearpicture of the sequence of land use and topography within the area ifthe appraisal site difficult to establish. Understanding of this part of thesite and its potential archaeological heritage is likely to be greatlyincreased through the publication of Professor Biddle’s 1960’sexcavation results.11.2 However, a number of general points can be made:11.3 The area of the appraisal site is located at the foot of the massiveearthern rampart constructed during the 13 th century under the reign ofHenry VIII. This will have required the excavation of a substantialditch, and Professor Biddle’s excavations have confirmed the presenceof a deep chalk cut medieval ditch (of phase 7/8) located extending out7 metres to the south of the foot of the encircling bank. This had siltedbut was mainly filled in during the late 18th/early 19th century.11.4 Whilst very substantial, these earthworks may not be quite aspronounced as they first appear. The engineers may have scarped theexisting south facing hill slope to the south of the church and used thisto emphasise the height of bank. This may have positive implicationsfor the potential survival of earlier archaeological material at the site.11.5 However, It is thought that Georgian and Victorian engineers may havesubstantially altered ground levels to the south of the church and withinthe area of the appraisal site (Coad 1995, 21, and Coad 2004) (seeFigures 15 and 16). During the late 18 th to 19 th centuries a 'MilitaryRoad' skirted the base of the bank within the line of the Medieval ditch(Figs. 18 and 19) (Biddle forthcoming, Phase 10b). The terracing tothe rear of the Officers New Barracks is thought to have involvedextensive truncation of the site. These terraces held barracks, stablesand a coach house.11.6 Beyond the southern lip of the medieval ditch Professor Biddle recordsthat there was no more than 0.20 m of topsoil over the natural chalkwithin this part of the appraisal site. This may be due to the activity oflevelling and terracing the whole area during the mid 19th century._____________________________________________________________________23


