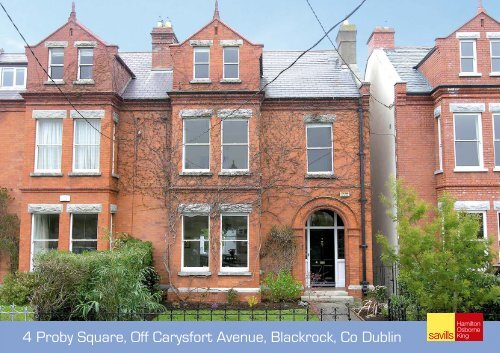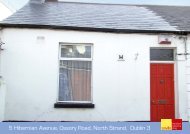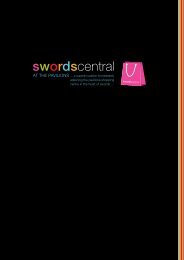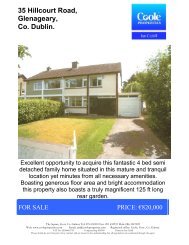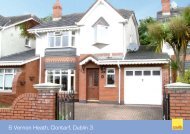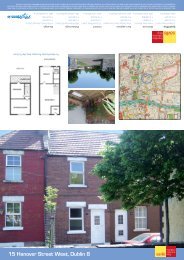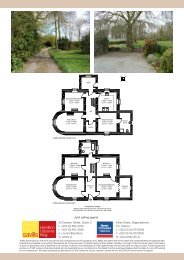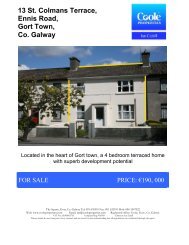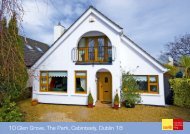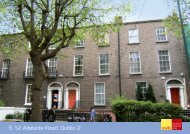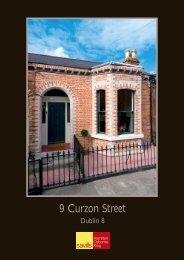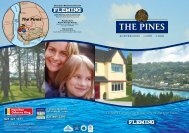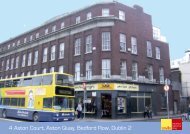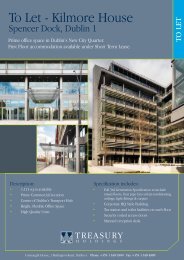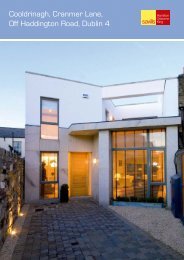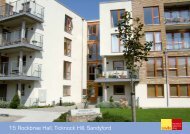4 Proby Square, Off Carysfort Avenue, Blackrock, Co Dublin - Daft.ie
4 Proby Square, Off Carysfort Avenue, Blackrock, Co Dublin - Daft.ie
4 Proby Square, Off Carysfort Avenue, Blackrock, Co Dublin - Daft.ie
You also want an ePaper? Increase the reach of your titles
YUMPU automatically turns print PDFs into web optimized ePapers that Google loves.
4 <strong>Proby</strong> <strong>Square</strong>, <strong>Off</strong> <strong>Carysfort</strong> <strong>Avenue</strong>, <strong>Blackrock</strong>, <strong>Co</strong> <strong>Dublin</strong>
For Sale by Private TreatyA magnificent 6 bedroom semi-detached Georgian residence c. 1840 of generous proportions, cleverly combining new and periodfeatures. Fully refurbished and extended the property is in walk in condition. Enjoying a cul de sac setting in this much sought afterprem<strong>ie</strong>r location off <strong>Carysfort</strong> <strong>Avenue</strong> close to <strong>Blackrock</strong> village and Stillorgan, a wide choice of schools, UCD, shopping centres, parkand coastal walks, public transportation links including the DART. V<strong>ie</strong>wing is strongly recommended.Special Features• Floor Area 299sqm (3,214sqft) approx.• Unrivalled location close to leading schools• Luxury kitchen and bathrooms• High Ceilings• Extended and refurbished to a very high standard• Ornate fireplaces, coving & sash windows• Private rear garden with raised deck• Alarm• Gas fired central heating• T.V. Points• Telephone Points• Barna ShedAccommodationHall Floor and Hall ReturnENTRANCE PORCHENTRANCE HALLGUEST CLOAKROOMDRAWING ROOMDINING ROOMKITCHENFAMILY ROOMTiled porch floor.Impressive entrance hall with stained glass windows either side of the hall door. Ornate cornicingand centre p<strong>ie</strong>ce. Picture rail and decorative arch.Incorporating w.c. and wash hand basin. Tiled floor. Alarm panel.Elegant reception room with deep box bay window with tall sash window. Large open fireplacewith brass and tiled inset, tiled hearth. Picture rail, ornate coving and centre p<strong>ie</strong>ce. Sliding doubledoors to formal dining room. Cable TV point.Ornate picture windows with paneled underside. Attractive open fireplace with brass and tiledinset and tiled hearth. Picture rail, centre p<strong>ie</strong>ce and coving.Excellent range of white contemporary wall and floor units with Beech countertops. Enameledsink unit and drainer, stainless steel shelving, plumbed for dishwasher, recessed lighting,Bosch 5 ring gas hob, Bosch extractor hood, telephone point, cable tv point, tiled floor. Door toside passage and door to utility room. Opening toAn addition to the original house generous proportioned light filled room with feature cast ironopen fireplace. Tiled floor. Wall to wall and floor to ceiling sliding doors and windows. Excellentroom for family entertaining bringing and incorporating the garden as an outside room.
UTILITY ROOMPlumbed for washing machine and vented for tumble dryer.First Floor ReturnBEDROOM 6BATHROOMDouble room with sash window, recessed lighting.Fully tiled in Italian Silk Stone. Luxurious suite incorporating deep set bath, w.c., his and herswash hand basins, tall radiator, corner shower cubicle with dual shower head, recessed lighting,sash window. Under floor heating.First FloorMASTER BEDROOMBEDROOM 2DRESSING ROOMBright double room with deep box bay window, attractive open fireplace with coloured tile inset.Ceiling coving and centre p<strong>ie</strong>ce.A fine double room to the rear with feature cast iron fireplace, sash window, coving and centrep<strong>ie</strong>ce.Extensive built-in wardrobes, cast iron open fireplace, tall sash window, use as dressing room/nursery.Second Floor ReturnBEDROOM 3BATHROOMWonderful bright double room decorated in pastel pink, featuring small cast iron open fireplace,dual aspect afforded by two sash windows.Beautiful suite in Italian Silk Stone tile, incorporating deep set bath with power shower, washhand basin, w.c. Recessed lighting. Under floor heating.Second FloorBEDROOM 4BEDROOM 5Double bedroom with cast iron open fireplace, sash window, recessed lighting, access to excellenteaves storage.Extensive double bedroom on the top floor, runs front to back, feature cast iron open fireplace,access to small storage closet, attic access, NTL point, 2 picture windows and Velux window.Access to good eaves storage.OutsideThe front garden is railed and at the moment grants pedestrian access. There is planning permission to put a driveway in. It is currentlynicely lawned with colourful borders. Pedestrian side access leads to the rear garden. Facing north-east, this area measures 37ft inlength by 29ft wide. Walled and mature it has a Barna shed, lawn and raised decked patio. Wonderful shrubs, trees and flowering plantsare dotted throughout. Boiler house.V<strong>ie</strong>wingBy Appointment


