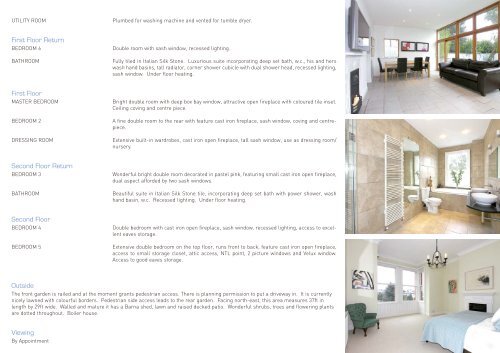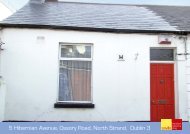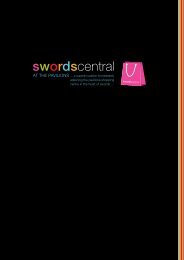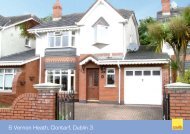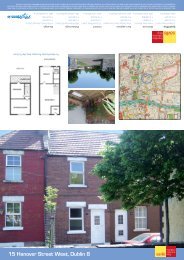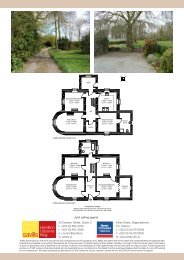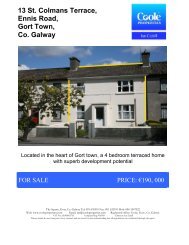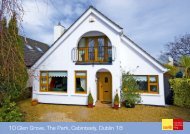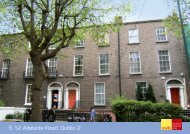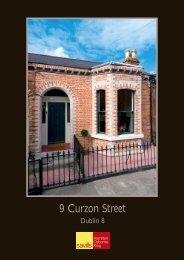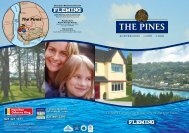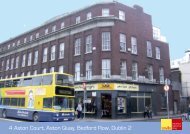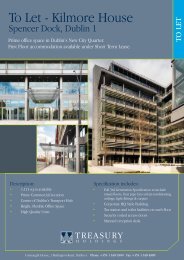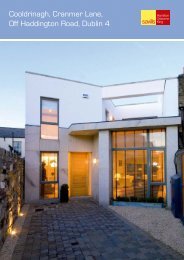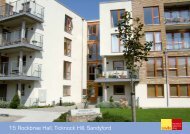4 Proby Square, Off Carysfort Avenue, Blackrock, Co Dublin - Daft.ie
4 Proby Square, Off Carysfort Avenue, Blackrock, Co Dublin - Daft.ie
4 Proby Square, Off Carysfort Avenue, Blackrock, Co Dublin - Daft.ie
You also want an ePaper? Increase the reach of your titles
YUMPU automatically turns print PDFs into web optimized ePapers that Google loves.
UTILITY ROOMPlumbed for washing machine and vented for tumble dryer.First Floor ReturnBEDROOM 6BATHROOMDouble room with sash window, recessed lighting.Fully tiled in Italian Silk Stone. Luxurious suite incorporating deep set bath, w.c., his and herswash hand basins, tall radiator, corner shower cubicle with dual shower head, recessed lighting,sash window. Under floor heating.First FloorMASTER BEDROOMBEDROOM 2DRESSING ROOMBright double room with deep box bay window, attractive open fireplace with coloured tile inset.Ceiling coving and centre p<strong>ie</strong>ce.A fine double room to the rear with feature cast iron fireplace, sash window, coving and centrep<strong>ie</strong>ce.Extensive built-in wardrobes, cast iron open fireplace, tall sash window, use as dressing room/nursery.Second Floor ReturnBEDROOM 3BATHROOMWonderful bright double room decorated in pastel pink, featuring small cast iron open fireplace,dual aspect afforded by two sash windows.Beautiful suite in Italian Silk Stone tile, incorporating deep set bath with power shower, washhand basin, w.c. Recessed lighting. Under floor heating.Second FloorBEDROOM 4BEDROOM 5Double bedroom with cast iron open fireplace, sash window, recessed lighting, access to excellenteaves storage.Extensive double bedroom on the top floor, runs front to back, feature cast iron open fireplace,access to small storage closet, attic access, NTL point, 2 picture windows and Velux window.Access to good eaves storage.OutsideThe front garden is railed and at the moment grants pedestrian access. There is planning permission to put a driveway in. It is currentlynicely lawned with colourful borders. Pedestrian side access leads to the rear garden. Facing north-east, this area measures 37ft inlength by 29ft wide. Walled and mature it has a Barna shed, lawn and raised decked patio. Wonderful shrubs, trees and flowering plantsare dotted throughout. Boiler house.V<strong>ie</strong>wingBy Appointment


