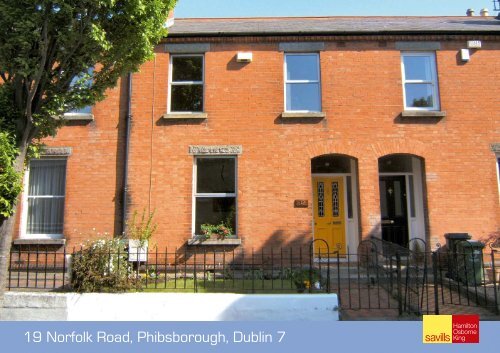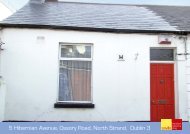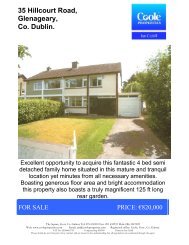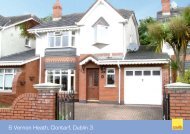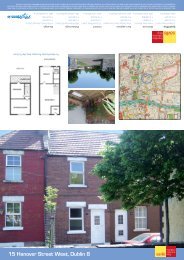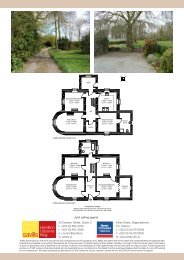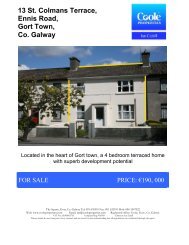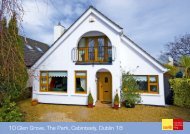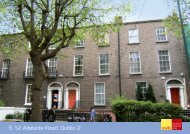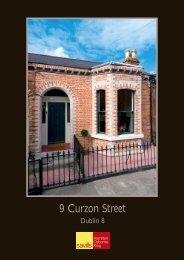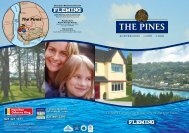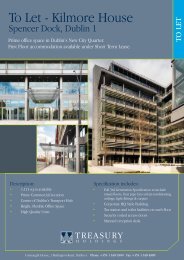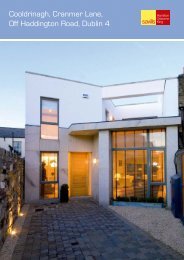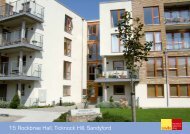19 Norfolk Road, Phibsborough, Dublin 7 - Daft.ie
19 Norfolk Road, Phibsborough, Dublin 7 - Daft.ie
19 Norfolk Road, Phibsborough, Dublin 7 - Daft.ie
You also want an ePaper? Increase the reach of your titles
YUMPU automatically turns print PDFs into web optimized ePapers that Google loves.
<strong>19</strong> <strong>Norfolk</strong> <strong>Road</strong>, <strong>Phibsborough</strong>, <strong>Dublin</strong> 7
For sale by private treaty<strong>19</strong> <strong>Norfolk</strong> <strong>Road</strong> is a fabulous three bedroom red brick Edwardian residence dating back to the early <strong>19</strong>00's. Set on this prestigious road in the heart of<strong>Phibsborough</strong> village, it is located within walking distance of the Phoenix Park, the city centre and Botanic Gardens, and beside the soon to be redeveloped<strong>Phibsborough</strong> Village with its many local amenit<strong>ie</strong>s. Holding many attractive features such as bright decor throughout, fantastic 3.17m high ceilings, 2 receptionrooms, potential to extend (subject to planning permission) and an attractive and established rear garden with pedestrian access. This fine property will make anideal family home close to the city.Special Features• 3 bedroom family home• 2 reception rooms• Large rear garden• Parking• Qu<strong>ie</strong>t cul de sac• Short walk to <strong>Phibsborough</strong> Village• Close to city centre• Fully alarmed• GFCHAccommodationENTRANCE HALLWAY 1.37m x 5.60m With polished floorboards, centre chandel<strong>ie</strong>r and coving.(4'6'') x (18'4'')SITTING ROOM 3.61m x 4.06m This bright room has polished timber floorboards, cast iron fireplace, coving and(11'10'') x (13'4'') picture rail.DINING ROOM 3.62m x 3.75m With polished floorboards, cast iron fireplace, centre chandel<strong>ie</strong>r and picture rail.(11'10'') x (12'3'')KITCHEN 5.16m x 2.07m With built in kitchen units, integrated oven, hob and extractor fan, velux window and(16'11'') x (6'10'') tiled flooring.
LANDING 3.30m x 3.67m With carpeted flooring, dado rail and velux window.(10'10'') x (12'0'')BEDROOM 1 3.70m x 3.67m Double room with ample built-in wardrobes and polished floorboards.(12'2'') x (12'1'')BEDROOM 2 3.63m x 3.14m Double room with polished floorboards and built in wardrobe.(11'11'') x (10'4'')BEDROOM 3 2.28m x 3.63m With polished floorboards.(7'6'') x (11'11'')BATHROOM 1.88m x 1.65m With bath and tiled surround, power shower, wc., whb., window and velux.(6'2'') x (5'5'')OutsideTo the front there is a lawned area with railings. While to the rear there is a c. 40 ft garden with some mature shrubbery and plants andpedestrian access.Area1,100 sq ft / 102 sq m approx.V<strong>ie</strong>wingBy appointment only, contact Carmel Coen at 8302960.
For Identification Purposes Only. Not To Scale


