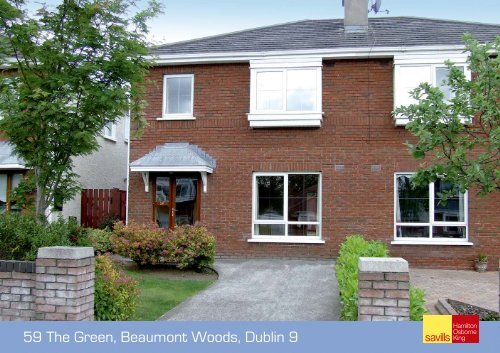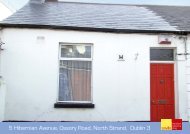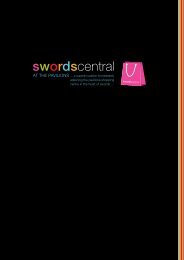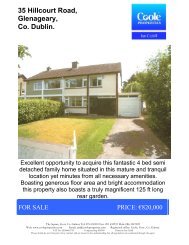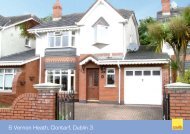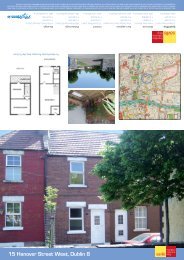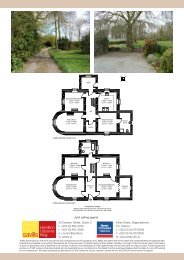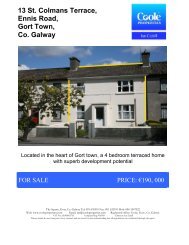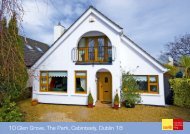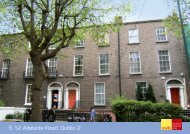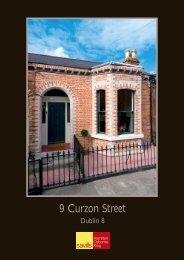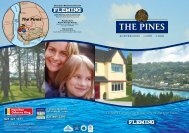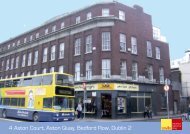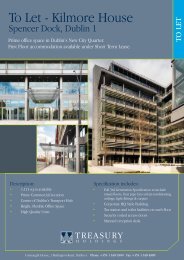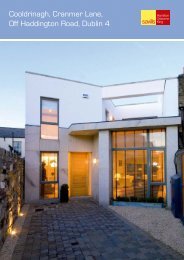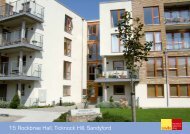59 The Green, Beaumont Woods, Dublin 9 - Daft.ie
59 The Green, Beaumont Woods, Dublin 9 - Daft.ie
59 The Green, Beaumont Woods, Dublin 9 - Daft.ie
Create successful ePaper yourself
Turn your PDF publications into a flip-book with our unique Google optimized e-Paper software.
<strong>59</strong> <strong>The</strong> <strong>Green</strong>, <strong>Beaumont</strong> <strong>Woods</strong>, <strong>Dublin</strong> 9
For Sale by Private Treaty<strong>59</strong> <strong>The</strong> <strong>Green</strong> is a superb 3 bed semi detached family home, presented in pristine condition and offering excellent living space with well proportionedaccommodation throughout. Red brick facade, side access and off street parking to the front are but some of the features of this fine family home. Ideallypositioned in this qu<strong>ie</strong>t and very safe cul de sac development. This property br<strong>ie</strong>fly comprises of entrance hall, guest W.C. separate sitting and dinging room,kitchen, 3 beds (master ensuite) and bathroom.Built by Castlethorn Construction, a name synonymous with building to exacting standards. This superb development boasts its own creche and medical centreand is there is an array of shops, restaurants, pubs, and excellent schools close by. <strong>The</strong> area is extremely well served by public transport, and for thecommuters, the M50 and M1 Motorway network and <strong>Dublin</strong> Airport are within a short drive.Special Features• 3 bed semi detached.• Red brick facade.• Approx 101sqm/1085sqft.• Utility room.• Just recently repainted.• Master bedroom (ensuite)• Alarmed.• Guest W.C.• Side access.• Off street parking.• Cul de sac location.• Curtains, carpets, blinds, light fittings, beds and all kitchen appliances( included in sale).AccommodationENTRANCE HALLWAY 5.13m x 1.94m Guest W.C. under stairs storage, telephone point, thermostat control, coving, alarm(16'10'') x (6'4'') panel and fully tiled floor.GUEST W.C 1.57m x 1.00m W.C. wash hand basin, tiled splash back, feature side window. Wall mounted towel rail.(5'2'') x (3'3'') Fully tiled floor.KITCHEN 5.75m x 2.66m Fully fitted modern kitchen with a range of kitchen units and storage presses. Tiled(18'10'') x (8'9'') splash back, countertops, stainless steel sink unit with mixer tap. Whirlpool fridgefreezer, Neff oven and 4 ring gas hob, extractor fan, dishwasher and microwave. Door torear garden.UTILITY ROOM 1.16m x 1.38m Gas boiler and feature side window. Washing machine and dryer. Fully tiled floor.(3'10'') x (4'6'')SITTING ROOM 4.73m x 3.57m Feature gas fire with wood surround, slate hearth and inset. Coving, large picture(15'6'') x (11'9'') window and television point.DINING ROOM 3.30m x 2.79m Feature double French doors to rear garden. Also double doors to sitting room.(10'10'') x (9'2'')
UpstairsLANDING 3.12m x 2.20m Attic access. Hotpress and feature side window.(10'3'') x (7'3'')BATHROOM 2.29m x 1.70m Bath with shower attachment, W.C. wash hand basin, wall mounted vanity mirrors(7'6'') x (5'7'') (and storage cabinet), glass shelving and towel rail. Fully tiled floor.MASTER BEDROOM 3.79m x 3.43m Large double room with built in wardrobes, telephone and television points. Door to(REAR) (12'5'') x (11'3'') ensuite.ENSUITE 1.57m x 2.12m Feature window, W.C. wash hand basin, tiled shower cubicle. Fully tiled floor.(5'2'') x (6'11'')BEDROOM 2 (FRONT) 3.65m x 2.97m Double guest room, built in wardrobe telephone and television points and large bay(12'0'') x (9'9'') window area.BEDROOM 3 (REAR) 2.60m x 3.55m With built in wardrobes and shelving.(8'6'') x (11'8'')ExteriorFRONT GARDENREAR GARDENOff street parking to front, garden laid in lawn with side access.Sunny rear garden laid in lawn approx 40'.DirectionsTravelling from Artaine Castle shopping centre towards <strong>Beaumont</strong> Hospital, take next turn on R.H.S. afer <strong>Beaumont</strong> Hospital headinginto the development, continue towards the communal green area (which will be straight in front) then take the next immediate turn tothe left into the <strong>Green</strong>, continue towards the end and take the last turn to the left before cul de sac, no <strong>59</strong> is located on R.H.S. (seesignboard)
Kitchen5.30m x 2.80m(17'5'' x 9'2')En-SuiteDining RoomBathroomBedroom 14.00m x 3.47m(13'1'' x 11'5'')WCDnLandinghpUpHallSitting Room5.00m x 3.58m(16'5'' x 11'9'')Bedroom 33.43m x 2.62m(11'3'' x 8'7'')Bedroom 23.17m x 3.00m(10'5'' x 9'10'')For Identification Purposes Only. Not To Scale


