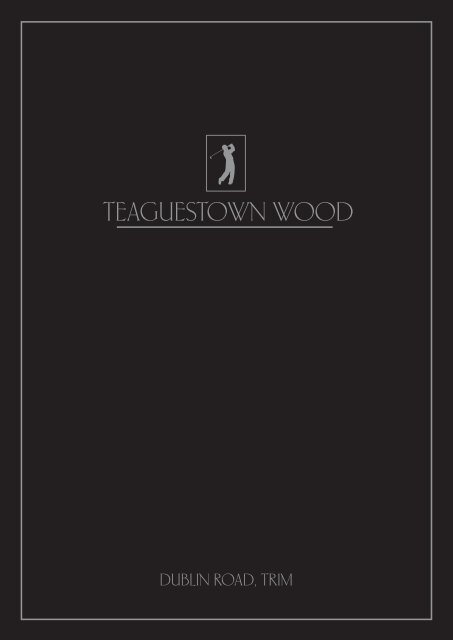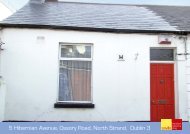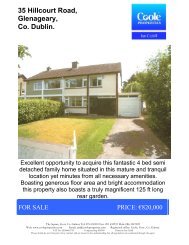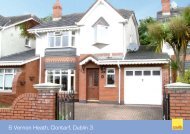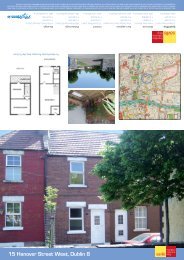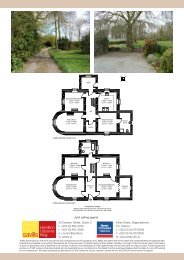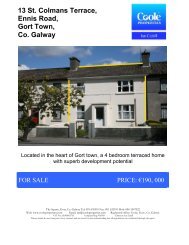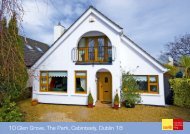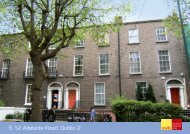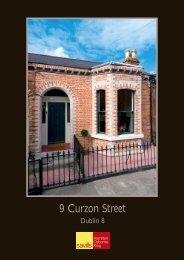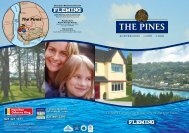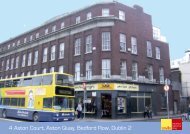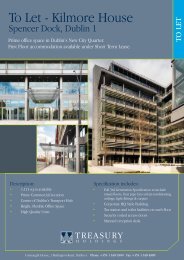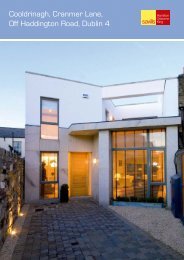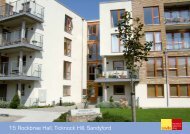Teaguestown New - Daft.ie
Teaguestown New - Daft.ie
Teaguestown New - Daft.ie
You also want an ePaper? Increase the reach of your titles
YUMPU automatically turns print PDFs into web optimized ePapers that Google loves.
Exceptional LocationDesign Concept<strong>Teaguestown</strong> Wood is located off Dublin Road, whichis widely regarded as the most sought after addresswithin the historic Anglo-Norman town of Trim. Thislocation is further enhanced by the recent opening ofthe Knightsbrook Golf and Country Club whichboasts a stunning 18 Hole Championship Golf Coursedesigned by leading Irish Golfer, Christy O'Connor Jnr.Trim is a charming town that boasts a uniquecombination of historic buildings and contemporarysophistication. Nestled in the heart of Ireland’sRoyal County, the surrounding countryside is aparadise with beautiful walks through the historicPorchf<strong>ie</strong>lds along the banks of the river Boyne.Trim is one of County Meath's most accessible towns,being less than 26 miles from Dublin City Centre andbeing located along the least congested main routeinto the capital.<strong>Teaguestown</strong> Wood offers a solid investment being alow density development overlooking the picturesque<strong>Teaguestown</strong> Wood and adjacent to one of CountyMeath’s best Golf courses set on over 120 acres ofbeautifully landscaped parkland.The new KnightsbrookHotel will offer impressive leisure and spa facilit<strong>ie</strong>s onthe doorstep of this exciting new development of 2, 3,4 and 5 bedroom homes.Knightsbrook Golf and Country Club<strong>Teaguestown</strong> Wood, nestled between the rejuvenatedThe development has been designed by leading<strong>Teaguestown</strong> Wood from which the developmentarchitect OBK. The layout provides for a mixture oftakes its name and the newly constructedhousing types focused around a preserved woodedKnightsbrook Golf and Country Club which is set onarea,<strong>Teaguestown</strong> Wood. It is made up of a ser<strong>ie</strong>s of120 acres of landscaped parkland is a well situated,well thought out public open spaces, living spaces,thoughtfully presented residential developmentprivate space, open landscaped areas and gardensRiver BoyneMain Streetproviding a superb choice of new homes. It is hiddenwithin a site that is surrounded by mature trees.which result in a tranquil living environment.Trim CastleRiver BoyneSally Roger’s Pub
5 Bedroom Detached House 4 Bedroom Detached HouseSpecification• Solid cherry wood kitchen with granite worktop• Generous tiling• Quality stone fireplaces provided• Garden shed provided• Downlighters in kitchen• Nordic Pine windows• Natural Gas central heating• Large front and back gardens• Paved driveway• Contemporary sanitary ware• Pumped high pressure water system withthermostatic controlled showerSpecification• Solid cherry wood kitchen with granite worktop• Generous tiling• Quality stone fireplaces provided• Garden shed provided• Downlighters in kitchen• Nordic Pine windows• Natural Gas central heating• Large front and back gardens• Paved driveway• Contemporary sanitary ware• Pumped high pressure water system withthermostatic controlled showerDININGDININGUTILITYKITCHENBEDROOM5BEDROOM2BEDROOM 3KITCHENBEDROOM 2BEDROOM 3WCLIVINGWCHPHALLWCWCWCLIVINGHALLWCWCSTUDYHALLBEDROOM4BEDROOM 1HALLBEDROOM 4BEDROOM 1Ground FloorFirst FloorGround FloorFirst Floor
3 Bedroom House 2 Bedroom HouseSpecification• Choice of three kitchen colours andworktops.• Full bathroom tiling• Choice of three paint colours• Downlighters in kitchen/dining area• Choice of wardrobe doors• Feature Stone fireplaces• Garden sheds provided• Nordic Pine windows• Natural Gas central heating• Stainless steel extractor hood• Off Street parking• 11m back garden• Pedestrian access to all gardensSpecification• Choice of three kitchen colours andworktops.• Full bathroom tiling• Choice of three paint colours• Downlighters in kitchen/dining area• Choice of wardrobe doors• Feature Stone fireplaces• Garden sheds provided• Nordic Pine windows• Natural Gas central heating• Stainless steel extractor hood• Off Street parking• 11m back garden• Pedestrian access to all gardensKITCHENUTILITYBEDROOM 1WCDININGWCHALLLIVINGBEDROOM 1STOREWCSTOREHALLHALLHALLBEDROOM 2KITCHENBEDROOM 2WCLIVINGBEDROOM 3Ground Floor First Floor Ground Floor First Floor
House Special Features & SpecificationSite PlanVICTORINE ABBEY54 53 52 51 50PROPOSEDCRECHE49Structure• Traditional twin leaf concrete block built house with a highlevel of insulation.Kitchen• Stunning Choice of Painted, Shaker Style or Walnutkitchens are available with stylish contemporary brushedsteel handles.• A choice of worktops are available including timber orgranite effect.• Detached houses have a solid cherrywood kitchen withgranite worktop.• Monochrome mixer taps.Bathrooms• Stylish White Sanitary Ware.• High Quality complementary floor and wall tiling.• Chrome effect shower doors in ensuites.• Stylish chrome mixer taps.Fireplace• Feature Stone fireplace in all houses.Joinery• T&G flooring to first floor.• Attractive Nordic Pine Maintenance free double glazed windows.• Solid Painted hall doors.• Painted three panel internal doors with high qualitycontemporary brushed steel handles.• Solid oak doors, skirting and stairs to downstairs of 5bedroom detached houses.Heating• Natural Gas fired central heating throughout.• High Quality Sandstone fireplaces.Wardrobes• Choice of Ivory, Cherry or Birch doors with built in mirrors.Decoration• All ceilings painted in white.• All internal joinery painted white (except detacheddownstairs).• Contemporary Skirting and Architraves.• Choice of three wall colours.Landscaping• The grounds of <strong>Teaguestown</strong> Wood will be extensivelylandscaped in line with a professional landscaping programme.This will include extensive landscaping and planting within thepreserved <strong>Teaguestown</strong> Wood.Car Parking• All homes have designated car parking.TEAGUESTOWNWOOD48 47 46 45 44 43 42 41 40 39 38 37 36 35 34 33 32 31 30 29 28 27 26 251 2 3 4 5 6 7 8 9 10 11 12 13 14 15 16KNIGHTSBROOK LANEHOUSE TYPE A2 STOREY 5 BEDHOUSE TYPE A12 STOREY 5 BED2423222120191817FUTUREHORADEVELOPMENTHOUSE TYPE B2 STOREY 4 BEDHOUSE TYPE B12 STOREY 4 BED55 56 57 58KNIGHTSBROOK AVENUE64 63 62HOUSE TYPE C2 STOREY 2 BEDHOUSE TYPE D2 STOREY 3 BED61 60 59KNIGHTSBROOK AVENUENTO HOTEL AND GOLF COURSEHOUSE TYPE E2 STOREY 3 BED
ManagementThe DeveloperPrevious Developments• A management company will be employed to ensurethat the high quality of the development is maintainedinto the future.This will ensure capital appreciationinto the future.• The scheme is covered by the Homebond schemeand the Purchase Protection Pledge.Hora is a well known and respected developer is theMeath area having been established in the mid 1970s.The company prides itself in the meticulous detailsfollowed through all stages of its residentialdevelopments from planning and design, to constructionand sales, right through to its costumer care and aftersales service.Clúain Rí,Trim, Co. MeathThe Engine Room, Athboy, Co. MeathPrevious developments include Victorine Abbey, DublinRoad,Trim, Cluan Rí, Navan Road, which is Trim's mostsought after development in the second hand market,Ardán in neighbouring Athboy and Wilf<strong>ie</strong>ld onSandymount Avenue in Ballsbridge, all of which boastsimilar credentials, ach<strong>ie</strong>ving premium prices tosurrounding developments.Clúain Rí,Trim, Co. MeathTrim Road, Athboy, Co. MeathEnsuiteWardrobesVictorine Abbey,Trim, Co. MeathRailway Lane, Athboy, Co. Meath
DirectionsFairyhouseCrossmap not to scaleFrom Dublin take the N3 Navan Road as far as Fairyhouse Cross (c.10 miles) which is midway betweenBlanchardstown and Dunshaughlin.Take a left at Fairyhouse Cross and Trim is approximately 15 miles west.<strong>Teaguestown</strong> is location just inside the town speed limit. Take the first left at the first roundabout.Professional TeamArchitect Engineers SolicitorsOBK Architects Joseph O'Reilly & Co, John P. O'Malley30 - 31 Francis Street, Flower Hill, 38 Percy Place,Dublin 8. Navan, Dublin 4.Co. Meath.www.creativeworks.<strong>ie</strong>Market Street,Trim, Co. Meathwww.remax.<strong>ie</strong>046 943 121917 Merrion Row, Dublin 2www.finneganmenton.<strong>ie</strong>01 614 7900Finnegan Menton and Remax for themselves and for the vendors or lessors of this property whose agents they are give notice that : 1: In the event of any conflict between the particulars and the contract or conditions of sale, the contractor conditions of sale shall prevail. 2: All descriptions, dimensions references to conditions and any necessary permission for use and occupation and other details are given in good faith and are bel<strong>ie</strong>ved to be correct, but any intendingpurchasers or tenants should not rely on them as statements or representations of fact but must satisfy themselves by inspection or otherwise as to the correctness of each of them. 3: The particulars are set out as general guidance for theintending purchaser or lessor and do not constitute, nor constitute part of an offer or contracts. 4: No person in the employment of Finnegan Menton and Remax has any authority to make or give any representation or warranty whateverin relation to the property. 5: prices are quoted exclusive of VAT (unless otherwise stated) and all negotiations are conducted on the basis that the purchaser / lessee shall be liable for any VAT arising on the transaction.


