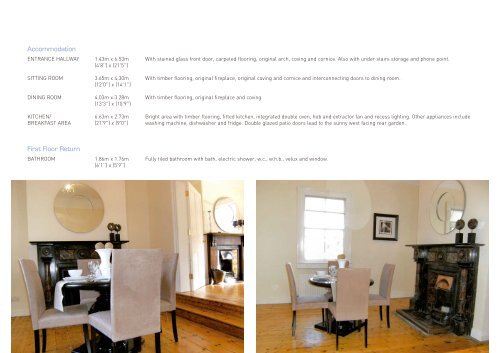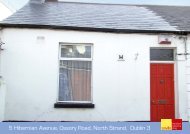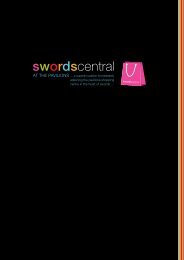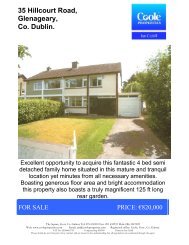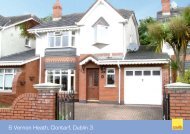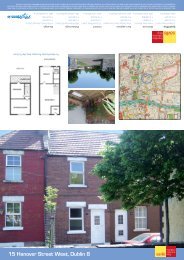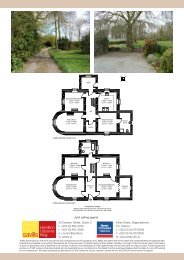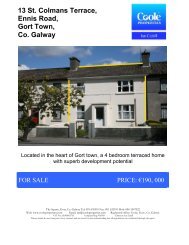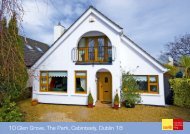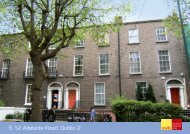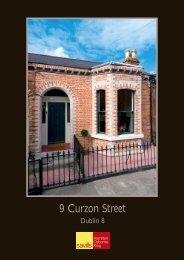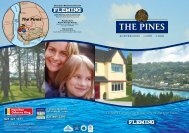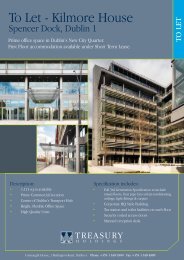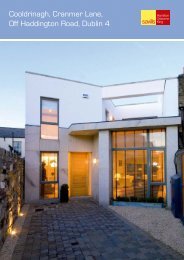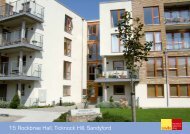12 Shandon Road, Phibsborough, Dublin 9 - Daft.ie
12 Shandon Road, Phibsborough, Dublin 9 - Daft.ie
12 Shandon Road, Phibsborough, Dublin 9 - Daft.ie
Create successful ePaper yourself
Turn your PDF publications into a flip-book with our unique Google optimized e-Paper software.
AccommodationENTRANCE HALLWAY 1.43m x 6.53m With stained glass front door, carpeted flooring, original arch, coving and cornice. Also with under stairs storage and phone point.(4'8'') x (21'5'')SITTING ROOM 3.65m x 4.30m With timber flooring, original fireplace, original coving and cornice and interconnecting doors to dining room.(<strong>12</strong>'0'') x (14'1'')DINING ROOM 4.03m x 3.28m With timber flooring, original fireplace and coving(13'3'') x (10'9'')KITCHEN/ 6.63m x 2.73m Bright area with timber flooring, fitted kitchen, integrated double oven, hob and extractor fan and recess lighting. Other appliances includeBREAKFAST AREA (21'9'') x (9'0'') washing machine, dishwasher and fridge. Double glazed patio doors lead to the sunny west facing rear garden.First Floor ReturnBATHROOM 1.86m x 1.76m Fully tiled bathroom with bath, electric shower, w.c., w.h.b., velux and window.(6'1'') x (5'9'')


