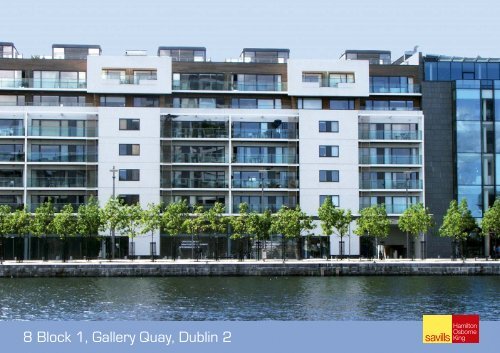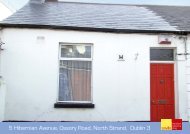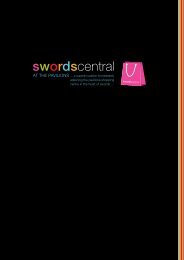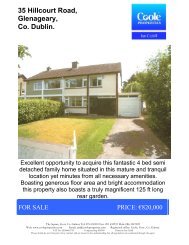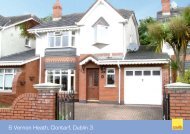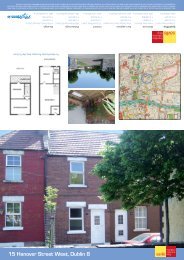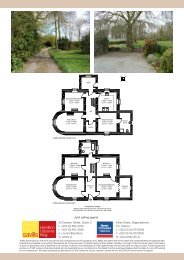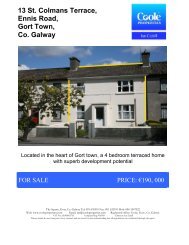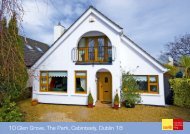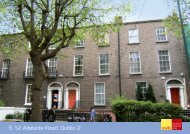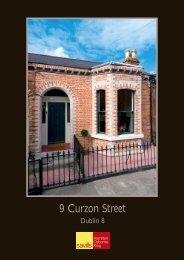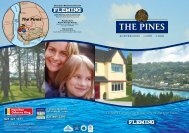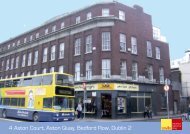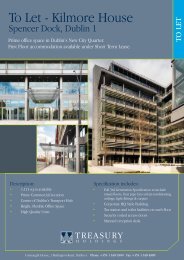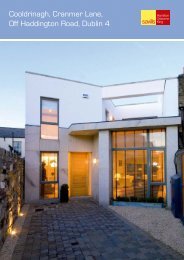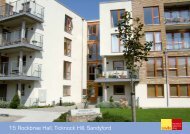8 Block 1, Gallery Quay, Dublin 2 - Daft.ie
8 Block 1, Gallery Quay, Dublin 2 - Daft.ie
8 Block 1, Gallery Quay, Dublin 2 - Daft.ie
You also want an ePaper? Increase the reach of your titles
YUMPU automatically turns print PDFs into web optimized ePapers that Google loves.
8 <strong>Block</strong> 1, <strong>Gallery</strong> <strong>Quay</strong>, <strong>Dublin</strong> 2
For sale by private treatyWell apportioned two bedroom, west facing apartment. This modern and spacious home comes to the market in turn-key conditionand benefits from ample storage, master bedroom ensuite, fully integrated kitchen, underfloor heating in both bathrooms and secureunderground parking. Situated on the 3rd floor of this prestigious development, number 8 has been maintained by the currentowners to the highest of standards and decorated with muted tones that emphasis the light filled rooms. The large balcony overlooksthe landscaped courtyard and faces west making the most of the early evening sun.<strong>Gallery</strong> <strong>Quay</strong> is situated in the heart of the South Docklands, an area which is fast becoming <strong>Dublin</strong>'s most fashionable addresses,not least due to its high rents, trendy cafes and restaurants and proximity to the City Centre. Future developments in the area includethe Grand Canal theatre, the Samuel Beckett bridge leading to Spencer Dock where construction of the National Convention Centredesigned by Kevin Roche is currently under way. The new 5 star 94 room hotel overlooks Grand Canal <strong>Quay</strong> and is sure to raise theprofile of the area. These developments make the south docklands a fantastic investment area and an ideal place to reside.Special Features• Beautifully presented apartment• 2 double bedrooms• Secure underground parking• Ensuite• Wooden flooring• Ample storage• Qu<strong>ie</strong>t development• Fully integrated modern kitchen• Large floor to ceiling windows• West facing balcony overlooking the landscaped gardensAccommodationENTRANCE HALLWAY 4.00m x 2.25m With wooden flooring, storage closet, intercom and hotpress(13'1'') x (7'5'')LIVING ROOM 7.10mx 3.40m Very bright and spacious living room with oak wooden flooring, floor to ceiling picture(23'4'') x (11'2'') windows, patio door to west facing balcony, tv pointand phone point. There is amplespace for a large dining tableKITCHEN 3.60m) x 2.00m Fully integrated kitchen with a range of modern black and glazed base and wall units,(11'10'' x (6'7'')Ω tiled floor and splashback, integrated oven, hob, extractor fan, fridge/freezer, washingmachine/dryer, microwave and wine rack. Spot lighting and under counter lighting
MASTER BEDROOM 4.60mx 2.60m Spacious double bedroom with sliding door to west facing balcony, tv point and high(15'1'') x (8'6'') quality fitted wardrobesENSUITE 1.80m) x 1.60m With wc, wash hand basin, shower cubicle, wall mounted mirrored cabinet, tiled floor(5'11'' x (5'3'') and walls and spot lightingBEDROOM 2 4.70m x 2.60m Double bedroom with sliding door to west facing balcony and high quality fitted(15'5'') x (8'6'') wardrobesBATHROOM 2.40mx 2.10m) Fully tiled and comprising of a wc, wash hand basin, bath with shower attachment,(7'10'') x (6'11'' wall mounted mirrored vanity unit and spot lighting.Management CompanyODPM €2666 (APPROX) per annumDIirectionsFrom the city continue outbound on Pearse Street towards Ringsend. <strong>Gallery</strong> <strong>Quay</strong> is on the left hand side of the road before the bridgeand <strong>Block</strong> 1 is accessed from the Grand Canal Dock side just next to the Fresh store


