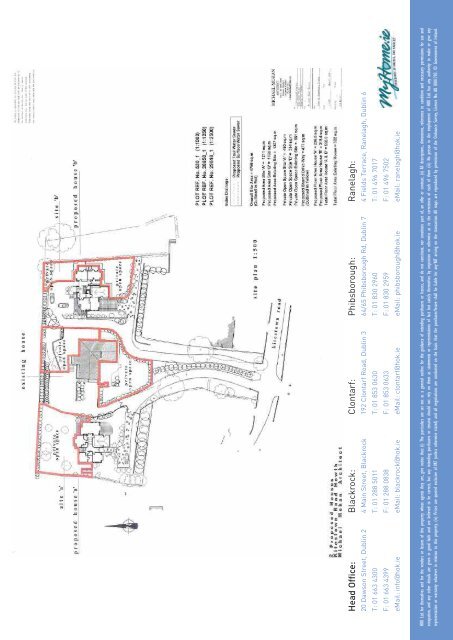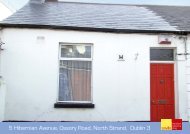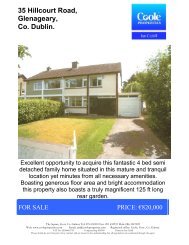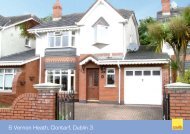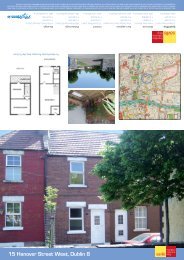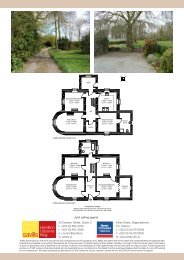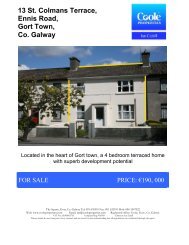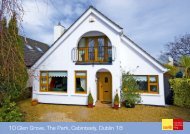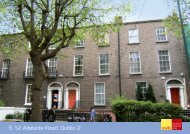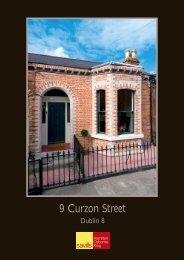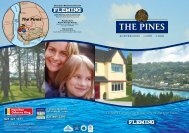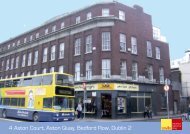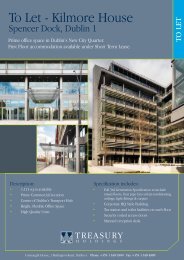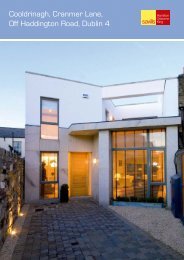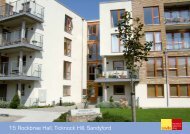Head Office: 20 Dawson Street, Dublin 2 T: 01 663 4300 F ... - Daft.ie
Head Office: 20 Dawson Street, Dublin 2 T: 01 663 4300 F ... - Daft.ie
Head Office: 20 Dawson Street, Dublin 2 T: 01 663 4300 F ... - Daft.ie
Create successful ePaper yourself
Turn your PDF publications into a flip-book with our unique Google optimized e-Paper software.
HOK Ltd. for themselves and for the vendors or lessors of this property whose agents they are, give notice that: (i) The particulars are set out as a general outline for the guidance of intending purchasers or lessees, and do not constitute, nor constitute part of, an offer or contract. (ii) All descriptions, dimensions, references to condition and necessary permissions for use andoccupation, and any other details are given in good faith and are bel<strong>ie</strong>ved to be correct, but any intending purchasers or tenants should not rely on them as statements or representations of fact but satisfy themselves by inspection or otherwise as to the correctness of each of them (iii) No person in the employment of HOK Ltd. has any authority to make or give anyrepresentation or warranty whatever in relation to this property. (iv) Prices are quoted exclusive of VAT (unless otherwise stated) and all negotiations are conducted on the basis that the purchaser/lessee shall be liable for any VAT arising on the transaction. All maps are reproduced by permission of the Ordnance Survey, Licence No. AU 00<strong>01</strong>703. © Government of Ireland.<strong>Head</strong> <strong>Office</strong>:Blackrock:Clontarf:Phibsborough:Ranelagh:<strong>20</strong> <strong>Dawson</strong> <strong>Street</strong>, <strong>Dublin</strong> 2 T: <strong>01</strong> <strong>663</strong> <strong>4300</strong>F: <strong>01</strong> <strong>663</strong> 4399eMail: info@hok.<strong>ie</strong>4 Main <strong>Street</strong>, Blackrock T: <strong>01</strong> 288 5<strong>01</strong>1F: <strong>01</strong> 288 0838eMail: blackrock@hok.<strong>ie</strong> 192 Clontarf Road, <strong>Dublin</strong> 3 T: <strong>01</strong> 853 0630F: <strong>01</strong> 853 0633eMail: clontarf@hok.<strong>ie</strong> 64/65 Phibsborough Rd, <strong>Dublin</strong> 7 T: <strong>01</strong> 830 2960F: <strong>01</strong> 830 2959eMail: phibsborough@hok.<strong>ie</strong> 4 F<strong>ie</strong>lds Terrace, Ranelagh, <strong>Dublin</strong> 6T: <strong>01</strong> 496 7<strong>01</strong>7F: <strong>01</strong> 496 7502eMail: ranelagh@hok.<strong>ie</strong>
Timaru, Kitestown Road, Howth, Co. <strong>Dublin</strong>
For Sale by Private TreatyTimaru, Kitestown road is a magnificent split level detached house with beautiful v<strong>ie</strong>ws across Howth on1.18 acres of gardens. There is full planning permission to build 2 further detached houses of 236.5 sq.m and 319.4 sq. m respectively. This is a unique opportunity to acquire a fine site, in one of the bestlocations in North County <strong>Dublin</strong>, and develop an enclave of top quality houses. Each house will have plentyof open space and private gardens surrounding them, making the end product sure to appeal todiscerning purchasers. There are sea v<strong>ie</strong>ws across Ireland's eye and lambay Island and up the east coastto the Mourne Mountains. Seldom do ready to go sites come for sale in the Howth area, with the planningpermission granted and plans drawn.Kitestown Road is just off Thormanby Road, at Howth summit. This elevated site is nicely nestled in asylvan setting, and is accessed by a long avenue, ensuring privacy and peace. Howth is a very fashionablenorth side location, with specialist shops and restaurants in abundance. There are numerous gastronomicpubs, and a working harbour. Sailing, Tennis, Golf and other sports are all catered for, not forgetting thenumerous coastal and hill walks Howth has become renowned for. Only a minute's walk to the local shop.There are DART services, giving easy access to all parts of the city centre, and a bus stop at the end ofKitestown Road also offering conven<strong>ie</strong>nt access to the city. The Airport is only a 25-minute drive.PLANNING PERMISSIONFingal County Council granted planning permission on the 6th December <strong>20</strong>05.Planning ref F05A/ 0796.Decision order 3566Final Grant order 4030DEVELOPMENT2 no. Detached large architecturally designed split level dormer houses, at sides of existing house,containing of 1 dormer bungalow over basement and 1 bungalow over basement, each with 2 no.Car park spaces and associated sites works and the sub division of the existing entrance in to 2 no.Entrances servicing the existing house and the 2 no. Proposed houses.PROPOSED HOUSE AThe proposed floor area of House A will extend to 236.5 sq. m with a site area of 1211 sq. m. This isan imaginatively designed split level large detached house.PROPOSED HOUSE BThe proposed floor area of House B extends to 319.4 sq. m with a site area of 1760 sq. m This is animaginatively designed split level large detached houseARCHITECTMichael Mohan Architect, Unit 3, All Saints Park, Raheny, <strong>Dublin</strong> 5. Tel: <strong>01</strong> 8318061PERMISSION DOCUMENTSCop<strong>ie</strong>s of the planning permission are available upon request. There are 14 conditions attached tothe planning permission.
SITE DRAWINGSSite drawings are available upon request.TIMARUThe existing house is an architect designed split-level family home with extensive gardens,terraces and patio areas surrounding the property. There is a double garage and somefurther accommodation at lower level. The house is approx. 322 sq. m. The entire site isprotected from the prevailing south westerly winds.TIMARU SITEShould the new purchasers build the 2 new proposed houses, there will be a site area ofapprox 1307 sq. m for the existing house.TIMARU ACCOMMODATIONPORCH2.74m(9'0'') x 2.13m(7'0'')HALLWAY2.74m(9'0'') x 6.55m(21'6'')LIVING ROOM / DINING ROM6.55m(21'6'') x 5.49m(18'0'')TERRACE4.57m(15'0'') x 2.36m(7'9'')Elevated terrace area leading to large patio area with water feature and external lighting.BATHROOM3.05m(10'0'') x 2.13m(7'0'')KITCHEN3.05m(10'0'') x 4.80m(15'9'')BREAKFAST ROOM2.74m(9'0'') x 3.05m(10'0'')MAIN BEDROOM3.96m(13'0'') x 2.74m(9'0'')DRESSING ROOM1.98m(6'6'') x 3.96m(13'0'')
ENSUITE2.44m(8'0'') x 1.98m(6'6'')BEDROOM 23.66m(12'0'') x 2.82m(9'3'')BEDROOM 33.66m(12'0'') x 2.82m(9'3'')BEDROOM 43.89m(12'9'') x 3.66m(12'0'')LOWER LEVEL ACCOMMODATIONBEDROOM 55.33m(17'6'') x 4.11m(13'6'')STUDY3.10m(10'2'') x 2.59m(8'6'')SHOWER ROOM2.13m(7'0'') x 2.59m(8'6'')LAUNDRY AREA2.06m(6'9'') x 4.11m(13'6'')DOUBLE GARAGE Automatic door.7.47m(24'6'') x 5.49m(18'0'')GROUNDSThe gardens extend to 1.18 acres and are approached by a long private driveway. There are lawnareas on either side of the existing house and the proposed new houses, one either side of theexisting house, will have plenty of space and private gardens surrounding them. The grounds aremainly in lawn with great v<strong>ie</strong>ws and there is a selection of plants and shrubs throughout, withexternal lighting.AMPLE CAR PARKINGTo front of the existing dwelling.VIEWINGBy prior appointment with HOK Residential. Contact Adam Clarke on <strong>01</strong> 8530630Email: clontarf@hok.<strong>ie</strong>PRICE€5,500,000


