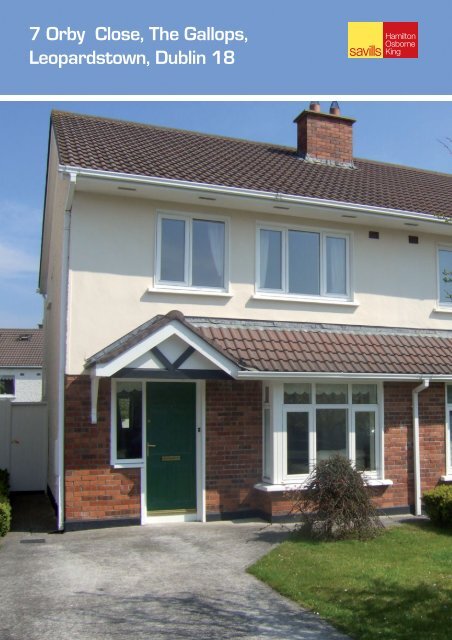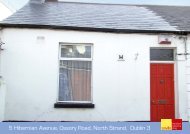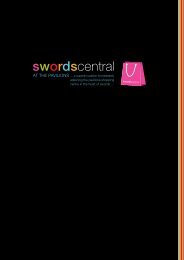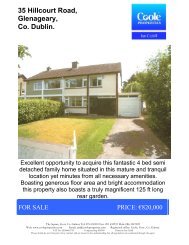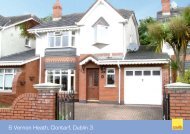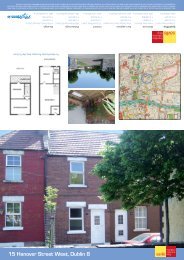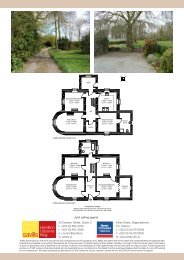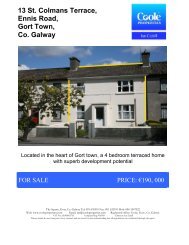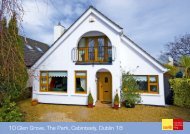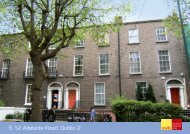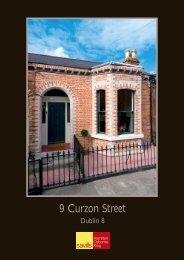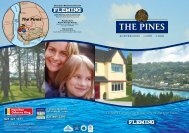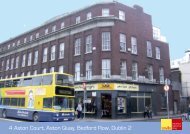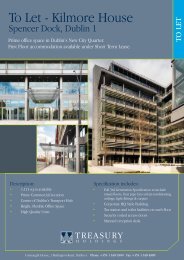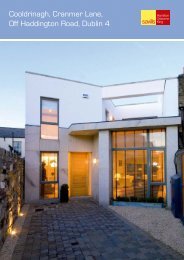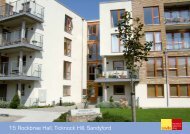7 Orby Close - Daft.ie
7 Orby Close - Daft.ie
7 Orby Close - Daft.ie
Create successful ePaper yourself
Turn your PDF publications into a flip-book with our unique Google optimized e-Paper software.
7 <strong>Orby</strong> <strong>Close</strong>, The Gallops,Leopardstown, Dublin 18
For sale by Private Treaty7 <strong>Orby</strong> <strong>Close</strong> is a fantastic 3 bed semi-detached home built by Park Developments, located in a qu<strong>ie</strong>t cul-de-sac. This is adelightful home, offering bright and spacious accommodation, extending to approx 940 Sq.ft/ 87 Sq.m. The property is wellproportioned with the reception room interconnecting to an open plan kitchen/dining room. The first floor accommodates 3excellent bedrooms and a main bathroom. There is a delightfully private garden to the rear which is laid in lawn and of northeasterly or<strong>ie</strong>ntation. Terrific location within walking distance of the new local National school, near Leopardstown Racecourse,Leopardstown shopping centre which includes Dunnes Stores, Sandyford Industrial Estate and the M50 not to mentionDundrum Town Centre. Also, the new LUAS extension to Cherrywood is in the construction stages. There will be a new Stationlocated close by on the Ballyogan Road, a few minutes walk away.Special Features• 3 Bedrooms• Gas fired central heating• Alarm• Landscaped garden• LUAS• Approx 940 Sq.ft/ 87 Sq.mAccmmodationHALLWAY 1.78m x 4.47m Wide bright hall with solid wooden floors. Alarm. Under stairs storage area(5'10'') x (14'8'')LIVING ROOM 3.23m x 5.26m Bright room with box bay window. Gas fire with granite surround and pine(10'7'') x (17'3'') mantlep<strong>ie</strong>ce. Double doors leading to dining roomKITCHEN/DINING ROOM 3.25m x 5.11m Tiled floor and splashback. Hotpoint fridge, freezer. Integrated Bunderus oven,(10'8'') x (16'9'') hob and extractor fan. Single drainer stainless steel sink.Dining area with glass door to garden
UpstairsLANDINGWith shelved hotpressMASTER BEDROOM 4.01m x 2.74m Double room with fitted wardrobes. Window to front aspect(13'2'') x (9'0'')BEDROOM 2 3.02m x 2.29m Window to front aspect(9'11'') x (7'6'')BEDROOM 3 3.00m x 3.58m Double room with fitted wardrobes. Window to rear aspect(9'10'') x (11'9'')BATHROOM 1.98m x 1.75m Tiled wall and floor. WC, wash hand basin, bath, over-head shower attachment.(6'6'') x (5'9'')FRONT GARDENREAR GARDENDriveway with lawn to the side, some mature trees and shrubsRear garden is laid in lawn with shurbs and trees surround. North easterlyor<strong>ie</strong>ntation. Garden shedHow To Get ThereFrom Sandyford travel along Kilgobbin Road. At roundabout turn left onto Murphystown Road and then first right into The GallopsV<strong>ie</strong>wingBy appointment, please call Savills Hamilton Osborne King on 4967017
Not to Scale - Floor Plans for Identification Purposes Only


