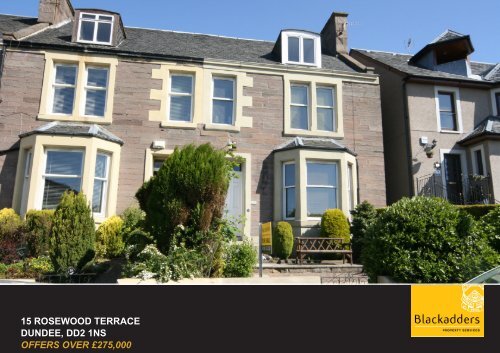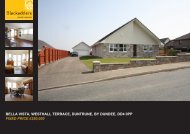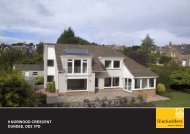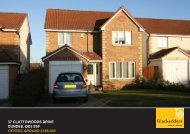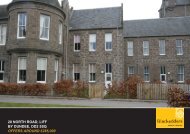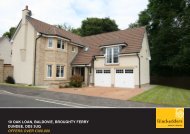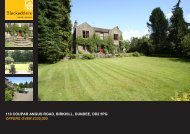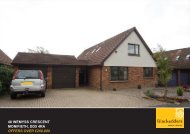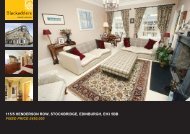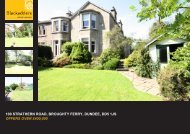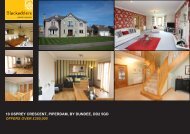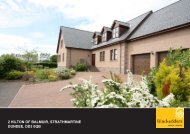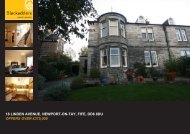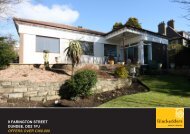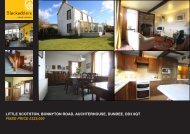DUNDEE DD2 1NS OFFERS OVER £275,000
15 rosewood terrace dundee, dd2 1ns offers over £275000 - TSPC
15 rosewood terrace dundee, dd2 1ns offers over £275000 - TSPC
- No tags were found...
Create successful ePaper yourself
Turn your PDF publications into a flip-book with our unique Google optimized e-Paper software.
15 ROSEWOOD TERRACE<strong>DUNDEE</strong>, <strong>DD2</strong> <strong>1NS</strong><strong>OFFERS</strong> <strong>OVER</strong> <strong>£275</strong>,<strong>000</strong>
DESCRIPTIONThis is a particularly attractive and beautifully presentedtraditional villa affording most comfortable wellappointed and adaptable accommodation on threelevels. The property occupies an enviable locationforming part of a small cul de sac of similar prestigiousproperties.The subjects are presented to the market in exceptionalorder and have been sympathetically and beautifullyrestored by the current owner. The accommodationfeatures fine river views from the upper levels andinternally many fine original period features have beenretained. Accommodation comprises entrance vestibule,reception hallway, impressive lounge with bay window,cloakroom/WC, dining room and feature dining kitchenwith quality wall and floor storage units. A feature turnstair with period timber handrail and balustrade leads tothe first floor level with mid landing leading tomezzanine level with feature family bathroomcomprising three piece suite and shower. In additionthere are three well proportioned double rooms on thefirst floor. A further turn stair leads to an upperapartment which offers a variety on uses and extends toaround 20’ x 20’ or thereby. This apartment makes themost of the glorious views over the rooftops towards theRiver Tay, rail bridge and across to Fife.Externally and to the rear of the property there is aprivate area of garden ground comprising drying green,further patio, terrace with timber shed. In addition thereis pedestrian access through the back gardens to afurther large communal area of amenity ground andwoodland shared with other households within the area.To the front of the property there is an easily managedterraced garden with further patio feature.15 Rosewood Terrace is a highly desirable andindividual home and internal viewing is essential.<strong>OVER</strong>VIEW• TRADITIONAL END TERRACED VILLA• SOUGHT AFTER LOCATION• VIEWS TOWARDS THE RIVER TAY• PERIOD FEATURES• LOUNGE• DINING ROOM• CLOAKROOM/WC• QUALITY KITCHEN• BATHROOM• 4 BEDROOMS• GARDENOTHER INFORMATIONINCLUDED IN SALE PRICEAll fitted carpets, floor coverings and blinds.
(measurements are approximate)ACCOMMODATIONENTRANCE VESTIBULEFront storm door leads to entrance vestibule withattractive mosaic tiled floor. Door to reception hallway.RECEPTION AREAWith feature polished timber floor. Ornate corbels.Enclosed radiator.LOUNGE - 18'9" x 14'8" (5.7m x 4.4m)Located to the front with feature bay window. Polishedtimber floor. Attractive period marble fireplace with livingflame gas fire. Fine period cornice work and centrepiece.CLOAKROOMLocated off the reception hallway with two piececontemporary suite. Attractive tiling. Shaving point. Tiledfloor.DINING ROOM - 13'4" x 12'10" (4.0m x 3.9m)With polished timber floor. Ample space for table andchairs. Attractive period fireplace with timber overmantle.KITCHEN - 13'1" x 10'0" (3.9m x 3.0m)A fine feature of the property with beautifully appointedwell equipped kitchen with wall and floor storage units.Tiled floor. Ample space for table and chairs. Integralhob, oven, extractor, dishwasher , fridge freezer andautomatic washing machine. There is a large walk indog shower located under stair.BATHROOM - 13'0" x 7'4" (3.9m x 2.2m)Three piece contemporary suite with separateshower cabinet with mixer shower. Tile effectlinoleum floor covering.UPPER HALLWith useful storeBEDROOM - 15'7" x 11'4" (4.7m x 3.4m)Window to front with views towards the River Tay.Picture rail and cornicingBEDROOM - 12'10" x 12'5" (3.9m x 3.7m)well proportioned double bedroom with window tothe rear. Cornicing.BEDROOM - 11'0" x 8'5" (3.3m x 2.5m)With window to the front. Cornicing.BEDROOM - 20'0" x 20'0" (6.0m x 6.0m)A further turn stair leads to bedroom 4 which lies onthe upper level and extends to 20’ x 20’ or thereby.This adaptable apartment has a Velux window to therear and a window to the front providing gloriousviews towards the Tay and Fife. Two useful stores.HALLWAYA feature turn stair with attractive timber handrail andbalustrade leads to the upper level branching left to midlanding leading to bathroom.
CONTACTBLACKADDERS PROPERTY SERVICES40 WHITEHALL STREET<strong>DUNDEE</strong> DD1 4AFE PROPERTY@BLACKADDERS.CO.UKW www.blackadders.co.ukTELEPHONE<strong>DUNDEE</strong> T 01382 342222ARBROATH T 01241 876620FORFAR T 01307 461234EDINBURGH T 0131 2021868MONTROSE T 01674 900200PERTH T 01738 500600GLASGOW T 0141 4045460DISCLAIMEREntry by mutual arrangement. Viewing strictly through selling agents. Whilst we endeavorto make these particulars as accurate as possible, they do not form part of any contract oroffer nor are they guaranteed. Measurements are approximate and in most cases aretaken with a digital tape. If there is any part of these particulars that you find misleading orsimply wish clarification on, please contact our office when we will endeavor to assist you.


