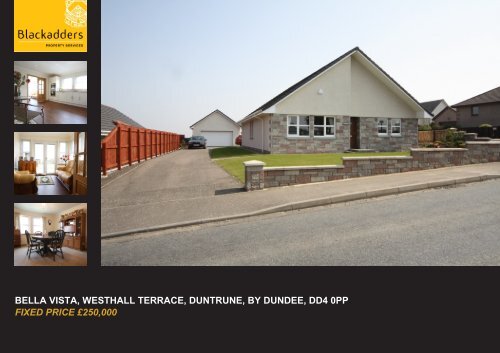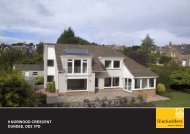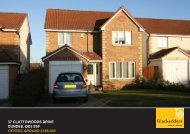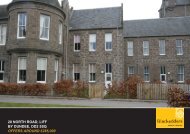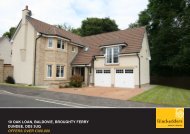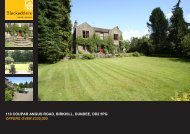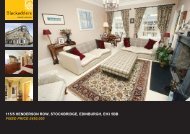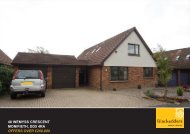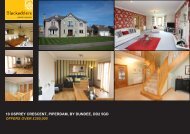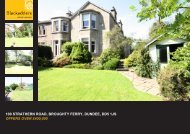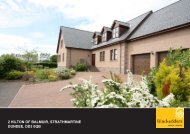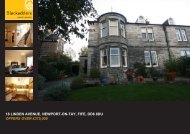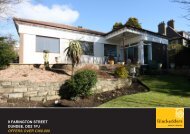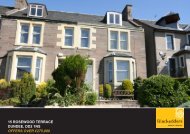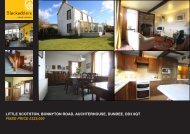BELLA VISTA WESTHALL TERRACE DUNTRUNE BY DUNDEE DD4 0PP FIXED PRICE £250,000
bella vista, westhall terrace, duntrune, by dundee, dd4 0pp ... - TSPC
bella vista, westhall terrace, duntrune, by dundee, dd4 0pp ... - TSPC
- No tags were found...
Create successful ePaper yourself
Turn your PDF publications into a flip-book with our unique Google optimized e-Paper software.
<strong>BELLA</strong> <strong>VISTA</strong>, <strong>WESTHALL</strong> <strong>TERRACE</strong>, <strong>DUNTRUNE</strong>, <strong>BY</strong> <strong>DUNDEE</strong>, <strong>DD4</strong> <strong>0PP</strong><strong>FIXED</strong> <strong>PRICE</strong> <strong>£250</strong>,<strong>000</strong>
DESCRIPTIONBlackadders are pleased to offer for sale this substantialdetached bungalow within a rural setting close toDundee. Built circa 2008 this property has all themodern conveniences you would expect from a newbuild home. The dwelling is located at the start of aprivate no through road which gives access to a smallenclave of exclusive residential properties. There isstraightforward access to arterial roads which link toDundee, Broughty Ferry, Forfar and Arbroath makingthis an ideal location for commuting to majoremployment centres.This quality home features under floor heating,hardwood finishings and doors throughout, inset ceilinglighting, external UPVC cladding exterior and securitylighting. There is a generous amount of storage andwardrobe space and an extensive attic which has thepotential for straightforward conversion to extraaccommodation, subject to obtaining the relevantpermissions and building warrants.OVERVIEW• SUBSTANTIAL DETACHED BUNGALOW• RURAL LOCATION• SPACIOUS LOUNGE, DINING ROOM• DINING KITCHEN, SUN LOUNGE• 3 OR 4 BEDROOMS• FAMILY BATHROOM WITH SPA BATH• EN-SUITE, UTILITY, CLOAKROOM• UNDER FLOOR HEATING• DOUBLE GLAZING• WELL MAINTAINED GARDENS• DRIVEWAY, GARAGEOTHER INFORMATIONINCLUDED IN SALE <strong>PRICE</strong>Fitted floor coverings light fittings and blinds.Washing machine, integrated fridge freezer,dishwasher, eye level oven and microwave oven,ceramic hob.Externally there is a long tarmac drive which leads to adetached double garage with electric operated rollerdoor and ample floor space within for a workbench andstorage. The gardens are well manicured generally laidin lawn with a patio seating area, vegetable plot anddrying area. There are open outlooks over a paddock tocountryside.Viewing is strongly recommended to fully appreciate themove in condition of this quality home.
(measurements are approximate)ACCOMMODATIONLOUNGE - 18'0" x 14'6" (5.4m x 4.4m)West facing spacious room with picture window &double multi glazed panelled doors from the hall.DINING ROOM - 14'5" x 12'1" (4.3m x 3.6m)This room is could easily be utilised as a fourth bedroomif required. Built in wardrobe/storage cupboard.DINING KITCHEN - 13'11" x 13'2" (4.2m x 4.0m)Bright south facing room with ample floor space for afamily dining table. Wide selection of base and wallstorage units with integrated appliances. Access doorsto utility room and sun room.FAMILY BATHROOM - 8'0" x 10'0" (2.4m x 3.0m)With Spa BathUTILITY - 8'7" x 11'5" (2.6m x 3.4m)Work surfaces and storage units. Sink and drainerand plumbing for an automatic washing machine.Access door to garden.WC - 3'6" x 4'9" (1.0m x 1.4m)GARAGE - 19'0" x 18'7" (5.7m x 5.6m)Double garage with space for workshop area.Electric remote opening rollover door.GARDENWell presented and maintained enclosed gardenwith a long drive, lawn, flower & shrub borders,vegetable plot, patio and drying area.MASTER BEDROOM - 12'11" x 13'2" (3.9m x 4.0m)Located to the front & west end of the property. Adouble bedroom with en-suite shower room and a walkinwardrobe.EN-SUITE SHOWER ROOM - 6'5" x 6'5" (1.9m x1.9m)BEDROOM - 11'0" x 13'2" (3.3m x 4.0m)Double bedroom with built in wardrobe and south facingwindow.BEDROOM - 14'0" x 14'9" (4.2m x 4.4m)A double bedroom with a built in wardrobe and eastfacing windowSUN LOUNGE - 11'5" x 9'7" (3.4m x 2.9m)French doors to garden. South facing with a doubleoutlook to the garden and a paddock.
CONTACTBLACKADDERS PROPERTY SERVICES40 WHITEHALL STREET<strong>DUNDEE</strong> DD1 4AFE PROPERTY@BLACKADDERS.CO.UKW www.blackadders.co.ukTELEPHONE<strong>DUNDEE</strong> T 01382 342222ARBROATH T 01241 876620FORFAR T 01307 461234EDINBURGH T 0131 2021868MONTROSE T 01674 900200PERTH T 01738 500600GLASGOW T 0141 4045460ABERDEEN T 01224 452750DISCLAIMEREntry by mutual arrangement. Viewing strictly through selling agents. Whilst we endeavorto make these particulars as accurate as possible, they do not form part of any contract oroffer nor are they guaranteed. Measurements are approximate and in most cases aretaken with a digital tape. If there is any part of these particulars that you find misleading orsimply wish clarification on, please contact our office when we will endeavor to assist you.


