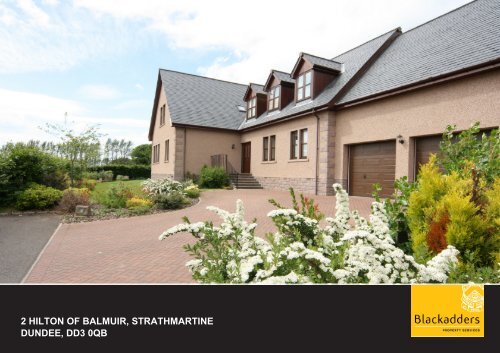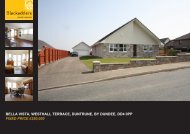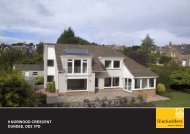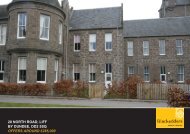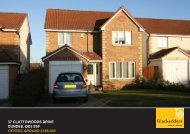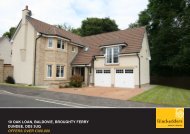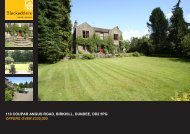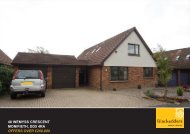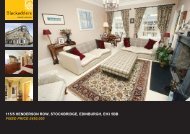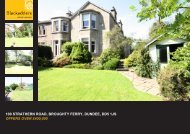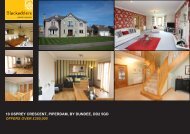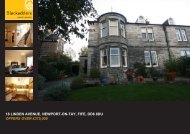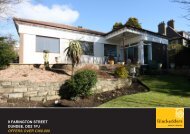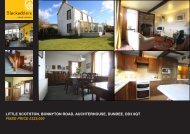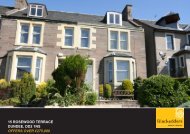DUNDEE DD3 0QB
2 hilton of balmuir, strathmartine dundee, dd3 0qb - TSPC
2 hilton of balmuir, strathmartine dundee, dd3 0qb - TSPC
- No tags were found...
Create successful ePaper yourself
Turn your PDF publications into a flip-book with our unique Google optimized e-Paper software.
2 HILTON OF BALMUIR, STRATHMARTINE<strong>DUNDEE</strong>, <strong>DD3</strong> <strong>0QB</strong>
DESCRIPTIONHilton of Balmuir is a select development of 5 executivehomes, enjoying a semi rural location with a stunningaspect over Dundee to Fife beyond. The propertieswere constructed by Messers Guild Homes, a reputablelocal builder of fine homes. The location is only a shortdrive into central Dundee with Technology Park andNinewells Hospital approximately 2 miles from theKingsway Ring Road. Immediately to the north there iswalking in the Sidlaw Hills. There is excellent localtransport links with the A90 connecting both north andsouth, whilst there are local flights and train connectionsto the South of England.The property comprises a substantial, modern villa,designed and finished to a very high specification.Access to the development is through attractive stonepillars leading to tree lined driveway. The layout of therooms maximizes the stunning views both North andSouth. The contemporary nature of the design meansflowing, adaptable, spacious rooms with excellentstorage throughout. The home features, oil fired centralheating, triple glazing, double garage with remote doors,karndean flooring in sun room, Kitchen and Bathrooms.Natural wood interior doors with matching skirtings andbalustrade, is a quality touch seen throughout the home.The Kitchen and Bathrooms also have the finishexpected from a prestigious property of this type.Externally there is a good sized landscaped garden withparking area to front whilst the secure rear and sidegarden offers stunning views as well as two patios, adrystane dyke , lawns, trees and well stocked shrub andherbaceous borders.Properties of this size and location are rare to themarket, whilst the adaptable nature of theaccommodation means this home will appeal to a broadsection of the market. Early viewing is recommended.OVERVIEW• LUXURY DETACHED VILLA• FOUR PUBLIC ROOMS• KITCHEN AND UTILITY ROOM• FIVE BEDROOMS• THREE BATHROOMS• DRESSING ROOM• OFFICE AND STUDY• DOUBLE GARAGE• LANDSCAPED GARDEN• QUALITY FINISHOTHER INFORMATIONCatchment area for Forfar or Monifieth High Schooland Tealing Primary School
(measurements are approximate)ACCOMMODATIONLOUNGE - 22'5" x 13'0" (6.8m x 3.9m)SUN LOUNGE - 18'10" x 10'3" (5.7m x 3.1m)GARDENGARAGEDINING ROOM - 15'2" x 13'9" (4.6m x 4.1m)FAMILY ROOM - 19'9" x 13'0" (6.0m x 3.9m)PLAY ROOM - 21'8" x 15'8" (6.6m x 4.7m)ENSUITE - 8'0" x 7'0" (2.4m x 2.1m)CLOAKROOMKITCHEN - 27'2" x 15'10" (8.2m x 4.8m)UTILITY - 14'8" x 8'3" (4.4m x 2.5m)MASTER BEDROOM - 17'4" x 17'2" (5.2m x 5.2m)ENSUITE - 12'0" x 10'9" (3.6m x 3.2m)DRESSING ROOM - 10'9" x 6'0" (3.2m x 1.8m)BEDROOM - 14'6" x 12'0" (4.4m x 3.6m)OFFICE - 14'6" x 8'8" (4.4m x 2.6m)BEDROOM - 22'0" x 11'0" (6.7m x 3.3m)BEDROOM - 16'4" x 11'5" (4.9m x 3.4m)BEDROOM - 14'7" x 10'3" (4.4m x 3.1m)BATHROOM - 12'4" x 9'0" (3.7m x 2.7m)
CONTACTBLACKADDERS PROPERTY SERVICES40 WHITEHALL STREET<strong>DUNDEE</strong> DD1 4AFE PROPERTY@BLACKADDERS.CO.UKTELEPHONE<strong>DUNDEE</strong> T 01382 342222ARBROATH T 01241 876620FORFAR T 01307 461234www.blackadders.co.ukDISCLAIMEREntry by mutual arrangement. Viewing strictly through selling agents. Whilst we endeavorto make these particulars as accurate as possible, they do not form part of any contract oroffer nor are they guaranteed. Measurements are approximate and in most cases aretaken with a digital tape. If there is any part of these particulars that you find misleading orsimply wish clarification on, please contact our office when we will endeavor to assist you.


