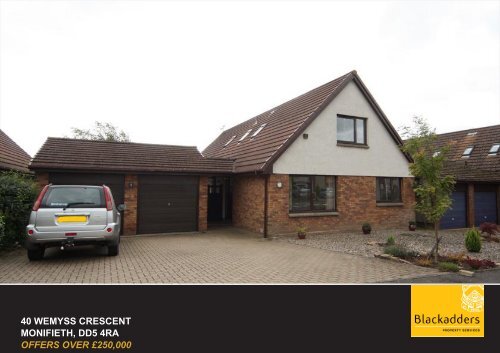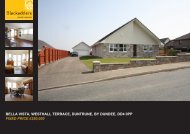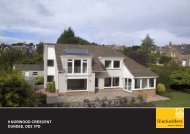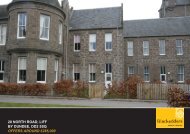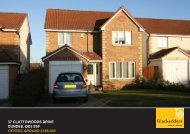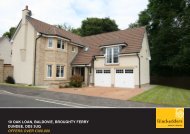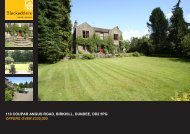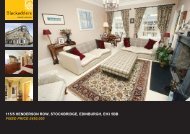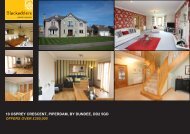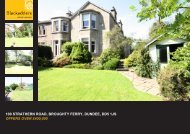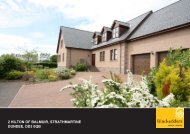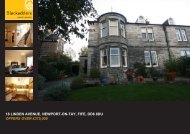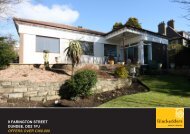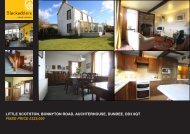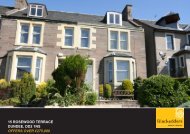40 wemyss crescent monifieth, dd5 4ra offers over £250000 - TSPC
40 wemyss crescent monifieth, dd5 4ra offers over £250000 - TSPC
40 wemyss crescent monifieth, dd5 4ra offers over £250000 - TSPC
- No tags were found...
You also want an ePaper? Increase the reach of your titles
YUMPU automatically turns print PDFs into web optimized ePapers that Google loves.
DESCRIPTIONThis is a deceptively spacious detached propertylocated within an established residential area in westMonifieth close to its boundary with Broughty Ferry.There is straightforward access onto arterial roadslinking to central Monifieth High Street shopping areaand Broughty Ferry. There are primary and secondaryschools within a comfortable walking distance from theproperty.The property has been well maintained both externallyand internally and comprises lounge, dining room,dining kitchen, utility room, sitting room/5th bedrooms,bathroom, shower room and four bedrooms. Thesubjects have been recently refurbished with new oakflooring, doors, skirtings and finishings throughout thelower floor as well as the redesigning and installation ofa new oak staircase. In addition the property benefitsfrom gas fired central heating, double glazing and has agood amount of storage including built in cupboards,wardrobes and eaves storage.Externally there are gardens to the front and rear with adouble garage with ample space for workbench. Thesouth facing rooms and gardens have views to the riverTay estuary.OVERVIEW• DETACHED VILLA• SOUTH FACING WITH VIEWS TO RIVER TAY• LOUNGE, DINING ROOM• SITTING ROOM/5TH BEDROOM• DINING KITCHEN, UTILITY• 4 BEDROOMS• SHOWER ROOM, BATHROOM• DOUBLE GARAGE• GARDENSOTHER INFORMATIONINCLUDED IN SALE PRICEFitted floor c<strong>over</strong>ings, blinds & light fittings.Integrated kitchen appliances, fridge, dishwasher,gas hob, electric oven & extractor, fitted wardrobes.EXTERIORFront Garden - Landscaped with gravel androckeries. Wide paviour driveway/parking area.Rear Garden - Lawn and flower beds. Large pavedpatio area. Rotary clothes drier. Outside tap.Only viewing will confirm the move in condition and theconvenient situation of this dwelling.
(measurements are approximate)ACCOMMODATIONVESTIBULEStorm door.HALLWAYSolid oak flooring leading to oak stair. linen cupboard.Understair storage.LOUNGE - 13'5" x 19'9" (4.0m x 6.0m)Glass door. Patio doors to rear garden. Archway toDining Room.DINING ROOM - 9'10" x 13'9" (2.9m x 4.1m)Window to rear garden.DINING KITCHEN - 9'10" x 13'1" (2.9m x 3.9m)Window to side garden. Fitted wall and floor storageunits, integral gas hob, oven, dishwasher, fridge,extractor and waste disposal unit plumbed into sink.Towel radiator.UTILITY - 7'10" x 5'3" (2.3m x 1.6m)Door to rear garden. Plumbing for washing machine andvent for tumble drier. Wall mounted gas central heatingboiler.FAMILY ROOM - 10'10" x 14'5" (3.3m x 4.3m)Window to front.UPPER HALLOak balustrade. Deep store cupboard with access toeaves. Hatch to loft.MASTER BEDROOM - 16'8" x 13'0" (5.0m x 3.9m)Built-in quadruple double wardrobes with a mixtureof hanging space and shelving.BEDROOM - 8'2" x 12'9" (2.4m x 3.8m)Currently used as study. Built-in double mirror doorwardrobe. Velux’ style roof lights. TV Point.Telephone point. Internet connection. Access toeaves.BEDROOM - 13'0" x 8'8" (3.9m x 2.6m)Window to front. Entrance passage with large triplemirror door wardrobe. Access to eaves.FAMILY BATHROOM - 5'7" x 8'2" (1.7m x 2.4m)Three piece white suite. Thermostatically controlledmixer shower unit. Towel radiator. ‘Velux’ style rooflight.GARAGE - 18'5" x 18'11" (5.6m x 5.7m)With power and light.SHOWER ROOM - 8'9" x 6'8" (2.6m x 2.0m)Three piece white suite, with fitted storage units.Thermostatically controlled mixer shower unit. Towelradiator.BEDROOM - 8'10" x 14'1" (2.6m x 4.2m)Window to front. Large built-in triple mirror doorwardrobes.
CONTACTBLACKADDERS PROPERTY SERVICES<strong>40</strong> WHITEHALL STREETDUNDEE DD1 4AFE PROPERTY@BLACKADDERS.CO.UKW www.blackadders.co.ukTELEPHONEDUNDEE T 01382 342222ARBROATH T 01241 876620FORFAR T 01307 461234EDINBURGH T 0131 2021868MONTROSE T 01674 900200PERTH T 01738 500600GLASGOW T 0141 <strong>40</strong>45460ABERDEEN T 01224 452750DISCLAIMEREntry by mutual arrangement. Viewing strictly through selling agents. Whilst we endeavorto make these particulars as accurate as possible, they do not form part of any contract oroffer nor are they guaranteed. Measurements are approximate and in most cases aretaken with a digital tape. If there is any part of these particulars that you find misleading orsimply wish clarification on, please contact our office when we will endeavor to assist you.


