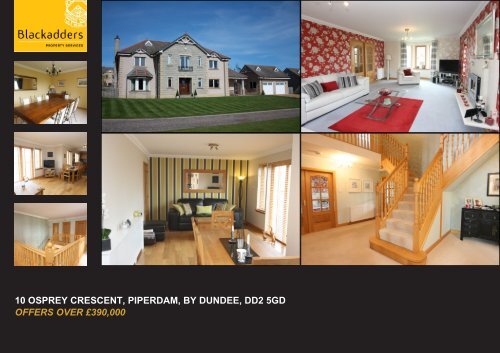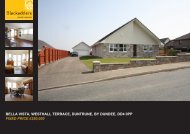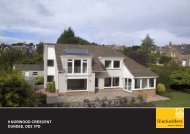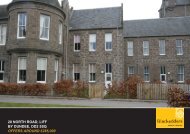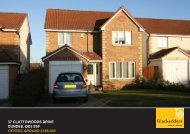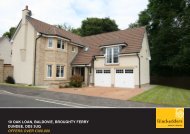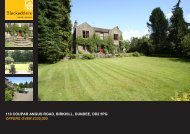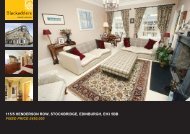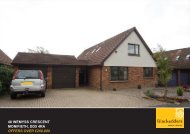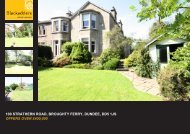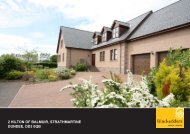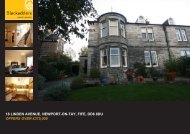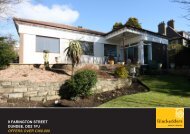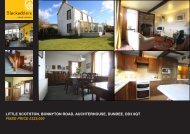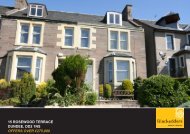10 OSPREY CRESCENT PIPERDAM BY DUNDEE DD2 5GD OFFERS OVER £390,000
10 osprey crescent, piperdam, by dundee, dd2 5gd offers ... - TSPC
10 osprey crescent, piperdam, by dundee, dd2 5gd offers ... - TSPC
- No tags were found...
You also want an ePaper? Increase the reach of your titles
YUMPU automatically turns print PDFs into web optimized ePapers that Google loves.
<strong>10</strong> <strong>OSPREY</strong> <strong>CRESCENT</strong>, <strong>PIPERDAM</strong>, <strong>BY</strong> <strong>DUNDEE</strong>, <strong>DD2</strong> <strong>5GD</strong><strong>OFFERS</strong> <strong>OVER</strong> <strong>£390</strong>,<strong>000</strong>
DESCRIPTIONExcellent opportunity to purchase a substantialdetached villa constructed by Kirkwood Homes. Theproperty is of the Turnberry design and has beautifullypresented bright accommodation spread over 2 levels.The subjects are located in the Piperdam complexwhich includes golf courses, driving range and leisurecomplex with gym and swimming pool. In addition a lochlies in the centre of the development offering a beautifulfocal point for surrounding houses and opportunity fortrout fishing. A bus service provides transport links intoDundee city and surrounding areas. The area is ideal forcommuting to Perth and beyond whilst DundeeTechnology Park, Scottish Crop Research Institute,Ninewells Hospital and city centre are within a shortdrive. The local countryside offers a range of sportingopportunities including hill walking, golf, fishing andskiing. This particular property has been designed andfinished to the highest standard with comfortable andadaptable accommodation comprising vestibule,reception hallway, lounge, dining room, open plan familyroom/kitchen, utility, WC, 5 bedrooms with 2 ensuites,study and family bathroom. The subjects benefit fromtriple glazing, oil central heating and excellent built instorage. Features include pine fascia surrounds withwood panelled or glazed interior doors throughout,feature T-shaped pine stairwell with matchingbalustrade, wood flooring through family room andstudy, double doors from family room to patio and backgarden, ceiling coving, focal limestone fire in lounge,tiled floor through vestibule, kitchen and utility, fittedbedroom furniture in master bedroom and fittedwardrobes in all bedrooms. Externally there is a lawnedfront garden and landscaped rear garden with stoneretaining walls, lawn, well stocked borders and patioarea. This property offers spacious adaptableaccommodation; early viewing is highly recommended.<strong>OVER</strong>VIEW• EXECUTIVE VILLA• RECEPTION HALLWAY• LOUNGE, DINING ROOM• FAMILY ROOM/KITCHEN• UTILITY, WC• 5 DBL BEDROOMS, STUDY• 2 ENSUITES• FAMILY BATHROOM• TRIPLE GLAZ, OIL HEATING• DOUBLE GARAGE, GARDENSOTHER INFORMATIONINCLUDED IN SALE PRICEFitted floor coverings, light fittings, curtains, livingflame gas fire, Maytag American style fridge freezer,integrated double oven, hob, microwave, extractorhood, dishwasher.EXTERIORLarge monobloc driveway, detached double garage.
(measurements are approximate)ACCOMMODATIONLOUNGE - 13'9" x 23'7" (4.1m x 7.1m)DINING ROOM - <strong>10</strong>'11" x 13'8" (3.3m x 4.1m)FAMILY ROOM - 11'7" x 14'8" (3.5m x 4.4m)KITCHEN - 11'8" x 18'2" (3.5m x 5.5m)STUDY - 5'8" x <strong>10</strong>'3" (1.7m x 3.1m)WC - 5'8" x 5'8" (1.7m x 1.7m)MASTER BEDROOM - 12'6" x 13'9" (3.8m x 4.1m)ENSUITE - 6'<strong>10</strong>" x 11'5" (2.0m x 3.4m)FAMILY BATHROOM - 7'<strong>10</strong>" x 11'8" (2.3m x 3.5m)BEDROOM - 8'1" x 12'6" (2.4m x 3.8m)ENSUITE - 6'0" x 8'1" (1.8m x 2.4m)BEDROOM - <strong>10</strong>'4" x 14'0" (3.1m x 4.2m)BEDROOM - <strong>10</strong>'7" x 14'0" (3.2m x 4.2m)BEDROOM - 8'8" x 13'6" (2.6m x 4.1m)
CONTACTBLACKADDERS PROPERTY SERVICES40 WHITEHALL STREET<strong>DUNDEE</strong> DD1 4AFE PROPERTY@BLACKADDERS.CO.UKW www.blackadders.co.ukTELEPHONE<strong>DUNDEE</strong> T 01382 342222ARBROATH T 01241 876620FORFAR T 01307 461234EDINBURGH T 0131 2021868MONTROSE T 01674 900200PERTH T 01738 500600GLASGOW T 0141 4045460DISCLAIMEREntry by mutual arrangement. Viewing strictly through selling agents. Whilst we endeavorto make these particulars as accurate as possible, they do not form part of any contract oroffer nor are they guaranteed. Measurements are approximate and in most cases aretaken with a digital tape. If there is any part of these particulars that you find misleading orsimply wish clarification on, please contact our office when we will endeavor to assist you.


