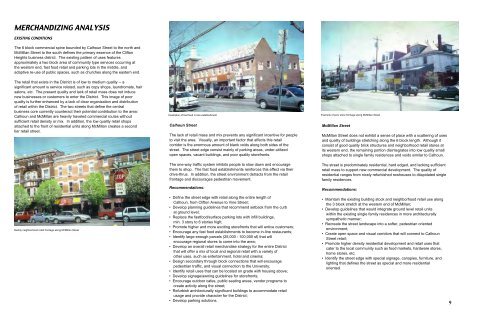CLIFTON HEIGHTS / UC JOINT URBAN RENEWAL PLAN
Clifton Heights / UC Joint Urban Renewal Plan - University of ...
Clifton Heights / UC Joint Urban Renewal Plan - University of ...
- No tags were found...
Create successful ePaper yourself
Turn your PDF publications into a flip-book with our unique Google optimized e-Paper software.
MERCHANDIZING ANALYSISEXISTING CONDITIONSThe 6 block commercial spine bounded by Calhoun Street to the north andMcMillan Street to the south defines the primary essence of the CliftonHeights business district. The existing pattern of uses featuresapproximately a two block area of community type services occurring atthe western end, fast food retail and parking lots in the middle, andadaptive re-use of public spaces, such as churches along the eastern end.The retail that exists in the District is of low to medium quality -- asignificant amount is service related, such as copy shops, laundromats, hairsalons, etc. The present quality and lack of retail mass does not inducenew businesses or customers to enter the District. This image of poorquality is further enhanced by a lack of clear organization and distributionof retail within the District. The two streets that define the centralbusiness core currently counteract their potential contribution to the area:Calhoun and McMillan are heavily traveled commercial routes withoutsufficient retail density or mix. In addition, the low quality retail shopsattached to the front of residential units along McMillan creates a secondtier retail street.Illustration of fast food in-line establishmentCalhoun StreetThe lack of retail mass and mix prevents any significant incentive for peopleto visit the area. Visually, an important factor that affects this retailcorridor is the enormous amount of blank voids along both sides of thestreet. The street edge consist mainly of parking areas, under-utilizedopen spaces, vacant buildings, and poor quality storefronts.Example of poor store frontage along McMillan StreetMcMillan StreetMcMillan Street does not exhibit a sense of place with a scattering of usesand quality of buildings stretching along the 6 block length. Although itconsist of good quality brick structures and neighborhood retail stores atits western end, the remaining portion disintegrates into low quality smallshops attached to single family residences and voids similar to Calhoun.The one-way traffic system inhibits people to slow down and encouragethem to shop. The fast food establishments reinforces this effect via theirdrive-thrus. In addition, the street environment detracts from the retailfrontage and discourages pedestrian movement.The street is predominately residential, hard edged, and lacking sufficientretail mass to support new commercial development. The quality ofresidential ranges from nicely refurbished rowhouses to dilapidated singlefamily residences.Recommendations:Recommendations:Quality neighborhood retail frontage along McMillan Street• Define the street edge with retail along the entire length ofCalhoun, from Clifton Avenue to Vine Street;• Develop planning guidelines that recommend setback from the curbat ground level;• Replace the fastfood/surface parking lots with infill buildings,min. 3 story to 6 stories high;• Promote higher and more exciting storefronts that will entice customers;• Encourage any fast food establishments to become in-line restaurants;• Identify large enough parcels (25,000 - 100,000 sf) that willencourage regional stores to come into the area;• Develop an overall retail merchandise strategy for the entire Districtthat will offer a mix of local and regional retail with a variety ofother uses, such as entertainment, hotel and cinema;• Design secondary through block connections that will encouragepedestrian traffic, and visual connection to the University;• Identify retail uses that can be located on grade with housing above;• Develop signage/awning guidelines for storefronts;• Encourage outdoor cafes, public seating areas, vendor programs tocreate activity along the street;• Refurbish architecturally significant buildings to accommodate retailusage and provide character for the District;• Develop parking solutions.• Maintain the existing building stock and neighborhood retail use alongthe 3 block stretch at the western end of McMillan;• Develop guidelines that would integrate ground level retail unitswithin the existing single family residences in more architecturallysympathetic manner;• Recreate the street landscape into a softer, pedestrian orientedenvironment;• Create open space and visual corridors that will connect to CalhounStreet retail;• Promote higher density residential development and retail uses thatcater to the local community such as food markets, hardware stores,home stores, etc;• Identify the street edge with special signage, canopies, furniture, andlighting that defines the street as special and more residentialoriented.9



