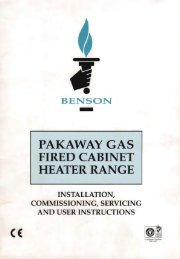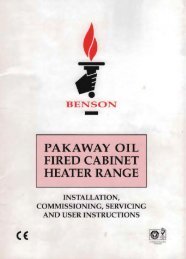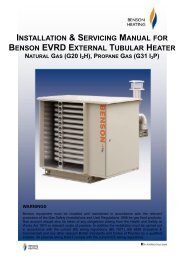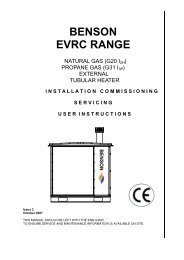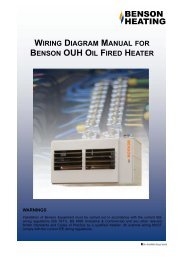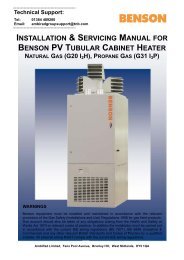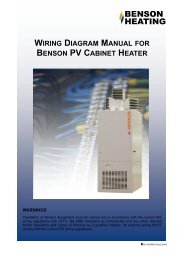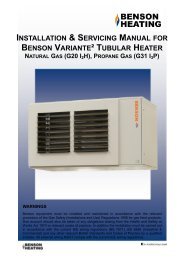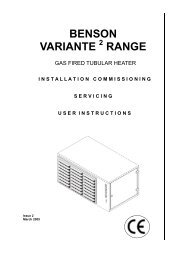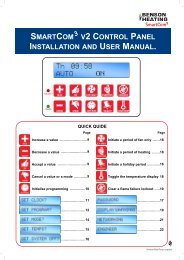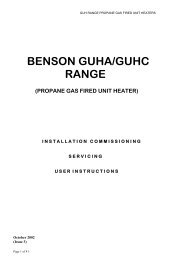BENSON OUH² OIL UNIT HEATER
Benson OUH2 Range OandM 3365190 Apr2012 issue7 ... - AmbiRad
Benson OUH2 Range OandM 3365190 Apr2012 issue7 ... - AmbiRad
- No tags were found...
Create successful ePaper yourself
Turn your PDF publications into a flip-book with our unique Google optimized e-Paper software.
• It is a requirement that the mechanical<br />
ventilation shall be of the ‘input’ type<br />
with either natural or mechanical<br />
extraction.<br />
• Systems of mechanical extraction with<br />
a natural inlet shall not be used.<br />
• It is necessary to provide an automatic<br />
means to safely inhibit heater(s)<br />
operation should mechanical air<br />
supply fail for any reason.<br />
2.9.2. Heaters Installed within a Plant<br />
Room or Enclosure.<br />
A plant room means a room housing the<br />
heater plant and probably other items of<br />
building service plant and would generally<br />
have generous space for maintenance.<br />
An enclosure is where the heater is installed<br />
within a compartment or confined area<br />
where space is limited.<br />
Where heaters are installed within a plant<br />
room or enclosure then provision for both<br />
combustion air and air for general ventilation<br />
will be required by means of high and low<br />
level ventilation openings (sections 2.3.2.1<br />
refers to plant room applications and<br />
sections 2.3.2.2 refers to enclosure<br />
applications).<br />
Alternatively the plant room or enclosure<br />
may be mechanically ventilated (section<br />
2.3.2.3 refers).<br />
2.9.2.1 Natural Ventilation Openings<br />
to Plant Rooms<br />
For plant room applications the minimum<br />
free area of ventilation opening shall be:<br />
• At high level 2 cm 2 for each kW of<br />
rated heat input.<br />
• At low level 4 cm 2 for each kW of rated<br />
heat input.<br />
The high level ventilation opening should be<br />
sited on an external wall and positioned as<br />
high as is practical and always within the top<br />
15% of the wall height.<br />
The low level natural ventilation opening<br />
should be situated on an external wall and<br />
be within 1000 mm of floor level for natural<br />
gas and ideally at floor level for l.p.g gas<br />
installations but in any event no higher than<br />
250 mm.<br />
The table below provides specific data for<br />
each heater model as -<br />
Model<br />
Minimum Free Area of<br />
ventilation opening<br />
High Level<br />
Low Level<br />
cm 2 cm 2<br />
100 68 134<br />
140 88 176<br />
200 128 258<br />
250 166 332<br />
300 192 384<br />
350 230 460<br />
2.9.2.2 Natural Ventilation Openings<br />
to Enclosures<br />
For enclosure applications the minimum free<br />
area of ventilation opening shall be:<br />
• At high level 5 cm 2 for each kW of<br />
rated heat input.<br />
• At low level 10 cm 2 for each kW of<br />
rated heat input.<br />
The high level ventilation opening should be<br />
sited on an external wall and positioned as<br />
high as is practical and always within the top<br />
15% of the wall height<br />
The low level natural ventilation opening<br />
should be situated on an external wall and<br />
be within 1000 mm of floor level for natural<br />
gas and ideally at floor level for l.p.g gas<br />
installations but in any event no higher than<br />
250 mm.<br />
The table in the next column provides<br />
specific data for each heater model as -<br />
13



