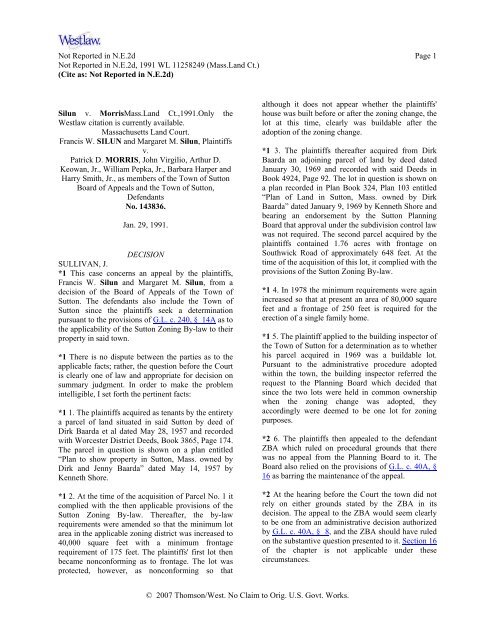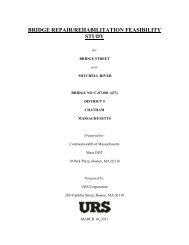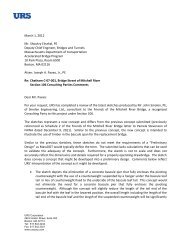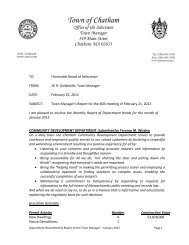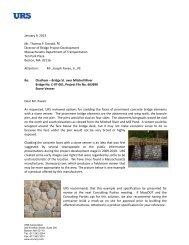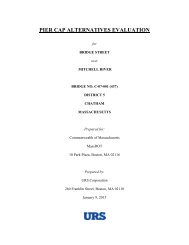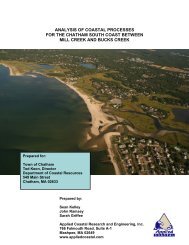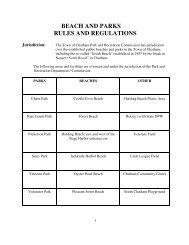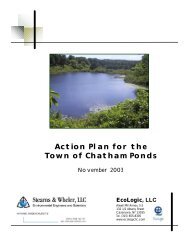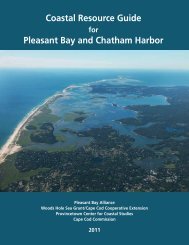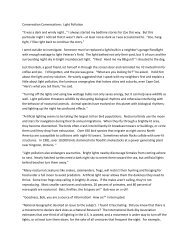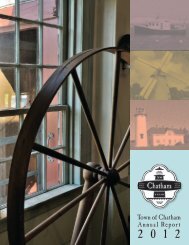Silun v - Town to Chatham
Silun v - Town to Chatham
Silun v - Town to Chatham
You also want an ePaper? Increase the reach of your titles
YUMPU automatically turns print PDFs into web optimized ePapers that Google loves.
Not Reported in N.E.2d Page 1<br />
Not Reported in N.E.2d, 1991 WL 11258249 (Mass.Land Ct.)<br />
(Cite as: Not Reported in N.E.2d)<br />
<strong>Silun</strong> v. MorrisMass.Land Ct.,1991.Only the<br />
Westlaw citation is currently available.<br />
Massachusetts Land Court.<br />
Francis W. SILUN and Margaret M. <strong>Silun</strong>, Plaintiffs<br />
v.<br />
Patrick D. MORRIS, John Virgilio, Arthur D.<br />
Keowan, Jr., William Pepka, Jr., Barbara Harper and<br />
Harry Smith, Jr., as members of the <strong>Town</strong> of Sut<strong>to</strong>n<br />
Board of Appeals and the <strong>Town</strong> of Sut<strong>to</strong>n,<br />
Defendants<br />
No. 143836.<br />
Jan. 29, 1991.<br />
DECISION<br />
SULLIVAN, J.<br />
*1 This case concerns an appeal by the plaintiffs,<br />
Francis W. <strong>Silun</strong> and Margaret M. <strong>Silun</strong>, from a<br />
decision of the Board of Appeals of the <strong>Town</strong> of<br />
Sut<strong>to</strong>n. The defendants also include the <strong>Town</strong> of<br />
Sut<strong>to</strong>n since the plaintiffs seek a determination<br />
pursuant <strong>to</strong> the provisions of G.L. c. 240, § 14A as <strong>to</strong><br />
the applicability of the Sut<strong>to</strong>n Zoning By-law <strong>to</strong> their<br />
property in said <strong>to</strong>wn.<br />
*1 There is no dispute between the parties as <strong>to</strong> the<br />
applicable facts; rather, the question before the Court<br />
is clearly one of law and appropriate for decision on<br />
summary judgment. In order <strong>to</strong> make the problem<br />
intelligible, I set forth the pertinent facts:<br />
*1 1. The plaintiffs acquired as tenants by the entirety<br />
a parcel of land situated in said Sut<strong>to</strong>n by deed of<br />
Dirk Baarda et al dated May 28, 1957 and recorded<br />
with Worcester District Deeds, Book 3865, Page 174.<br />
The parcel in question is shown on a plan entitled<br />
“Plan <strong>to</strong> show property in Sut<strong>to</strong>n, Mass. owned by<br />
Dirk and Jenny Baarda” dated May 14, 1957 by<br />
Kenneth Shore.<br />
*1 2. At the time of the acquisition of Parcel No. 1 it<br />
complied with the then applicable provisions of the<br />
Sut<strong>to</strong>n Zoning By-law. Thereafter, the by-law<br />
requirements were amended so that the minimum lot<br />
area in the applicable zoning district was increased <strong>to</strong><br />
40,000 square feet with a minimum frontage<br />
requirement of 175 feet. The plaintiffs' first lot then<br />
became nonconforming as <strong>to</strong> frontage. The lot was<br />
protected, however, as nonconforming so that<br />
although it does not appear whether the plaintiffs'<br />
house was built before or after the zoning change, the<br />
lot at this time, clearly was buildable after the<br />
adoption of the zoning change.<br />
*1 3. The plaintiffs thereafter acquired from Dirk<br />
Baarda an adjoining parcel of land by deed dated<br />
January 30, 1969 and recorded with said Deeds in<br />
Book 4924, Page 92. The lot in question is shown on<br />
a plan recorded in Plan Book 324, Plan 103 entitled<br />
“Plan of Land in Sut<strong>to</strong>n, Mass. owned by Dirk<br />
Baarda” dated January 9, 1969 by Kenneth Shore and<br />
bearing an endorsement by the Sut<strong>to</strong>n Planning<br />
Board that approval under the subdivision control law<br />
was not required. The second parcel acquired by the<br />
plaintiffs contained 1.76 acres with frontage on<br />
Southwick Road of approximately 648 feet. At the<br />
time of the acquisition of this lot, it complied with the<br />
provisions of the Sut<strong>to</strong>n Zoning By-law.<br />
*1 4. In 1978 the minimum requirements were again<br />
increased so that at present an area of 80,000 square<br />
feet and a frontage of 250 feet is required for the<br />
erection of a single family home.<br />
*1 5. The plaintiff applied <strong>to</strong> the building inspec<strong>to</strong>r of<br />
the <strong>Town</strong> of Sut<strong>to</strong>n for a determination as <strong>to</strong> whether<br />
his parcel acquired in 1969 was a buildable lot.<br />
Pursuant <strong>to</strong> the administrative procedure adopted<br />
within the <strong>to</strong>wn, the building inspec<strong>to</strong>r referred the<br />
request <strong>to</strong> the Planning Board which decided that<br />
since the two lots were held in common ownership<br />
when the zoning change was adopted, they<br />
accordingly were deemed <strong>to</strong> be one lot for zoning<br />
purposes.<br />
*2 6. The plaintiffs then appealed <strong>to</strong> the defendant<br />
ZBA which ruled on procedural grounds that there<br />
was no appeal from the Planning Board <strong>to</strong> it. The<br />
Board also relied on the provisions of G.L. c. 40A, §<br />
16 as barring the maintenance of the appeal.<br />
*2 At the hearing before the Court the <strong>to</strong>wn did not<br />
rely on either grounds stated by the ZBA in its<br />
decision. The appeal <strong>to</strong> the ZBA would seem clearly<br />
<strong>to</strong> be one from an administrative decision authorized<br />
by G.L. c. 40A, § 8, and the ZBA should have ruled<br />
on the substantive question presented <strong>to</strong> it. Section 16<br />
of the chapter is not applicable under these<br />
circumstances.<br />
© 2007 Thomson/West. No Claim <strong>to</strong> Orig. U.S. Govt. Works.
Not Reported in N.E.2d Page 2<br />
Not Reported in N.E.2d, 1991 WL 11258249 (Mass.Land Ct.)<br />
(Cite as: Not Reported in N.E.2d)<br />
*2 The controlling provision of the Sut<strong>to</strong>n Zoning<br />
By-law is found in Section 9.3 which reads as<br />
follows:<br />
*2 Residential Lot of Record: Any nonconforming lot<br />
lawfully laid out by plan or deed duly recorded or<br />
any nonconforming lot shown on a plan endorsed by<br />
the Planning Board with the words “approval under<br />
the Subdivision Control Law not required” or words<br />
of similar import which complies at the time of<br />
recording or such endorsement whichever is earlier<br />
with the minimum area, frontage, width and depth<br />
requirements, if any, of the zoning By-laws then in<br />
effect may be built upon provided it is in accordance<br />
with The Zoning Act (a minimum area of 5,000 sq. ft.<br />
with front footage minimum of 50 ft.)<br />
*2 The ambiguity about which the parties differ is<br />
centered on the proviso with which the section ends.<br />
The plaintiffs argue that it is only the minimum area<br />
and frontage requirements of G.L. c. 40A, § 6 that<br />
the <strong>to</strong>wn meeting intended <strong>to</strong> incorporate by<br />
reference in Section 9.3 whereas the ZBA and the<br />
<strong>to</strong>wn point out that the general reference is <strong>to</strong> the<br />
Zoning Act with the minimums appearing in the<br />
parenthetical phrase. It seems <strong>to</strong> me that the logical<br />
explanation for the language in question is <strong>to</strong><br />
interpret it as the plaintiff argues. To many people the<br />
focal point of G.L. c. 40A, § 6 is the minimum<br />
requirements for construction on grandfathered lots,<br />
not the other provisions thereof which may permit<br />
construction or not under certain circumstances. It<br />
would be a strained interpretation <strong>to</strong> find that the<br />
entire provisions of Chapter 40A were incorporated<br />
in Section 9.3 when logically it would appear that the<br />
<strong>to</strong>wn meeting was considering the provisions<br />
applicable in the nonconforming situation.<br />
*3 On consideration therefore I find and rule that the<br />
two properties acquired by the plaintiff comprise two<br />
separate lots, that under the provisions of the Sut<strong>to</strong>n<br />
Zoning By-law each may be built upon since each<br />
exceeds the minimums set forth in the by-law of 50<br />
feet of frontage and 5,000 square feet of area.<br />
Accordingly the plaintiffs' motion for summary<br />
judgment is allowed. I do not reach the question as <strong>to</strong><br />
G.L. c. 240, § 14A since the plaintiffs' relief may be<br />
granted pursuant <strong>to</strong> G.L. c. 40A, § 17.<br />
*3 Judgment accordingly.<br />
Mass.Land Ct.,1991.<br />
<strong>Silun</strong> v. Morris<br />
Not Reported in N.E.2d, 1991 WL 11258249<br />
(Mass.Land Ct.)<br />
END OF DOCUMENT<br />
*2 The Planning Board <strong>to</strong>ok the position that the<br />
acquisition of two adjoining lots au<strong>to</strong>matically<br />
resulted in their merger in<strong>to</strong> one lot. This<br />
construction, however, flies in the face of the<br />
definition of lot which appears in Section 2.20 and<br />
reads as follows: “an area or parcel of land not<br />
including water area in the same ownership, or any<br />
part thereof designated by its owner or owners as a<br />
separate lot. For the purposes of this Bylaw, a lot<br />
may or may not have boundaries identical with those<br />
recorded in the Worcester County Registry of<br />
Deeds”. There is no evidence that the plaintiffs<br />
intended <strong>to</strong> merge their two lots. Many by-laws in<br />
other <strong>to</strong>wns require, as does G.L. c. 40A, § 6, that<br />
nonconforming lots not abut, but other municipalities<br />
are more liberal in their grandfather provisions.<br />
© 2007 Thomson/West. No Claim <strong>to</strong> Orig. U.S. Govt. Works.


