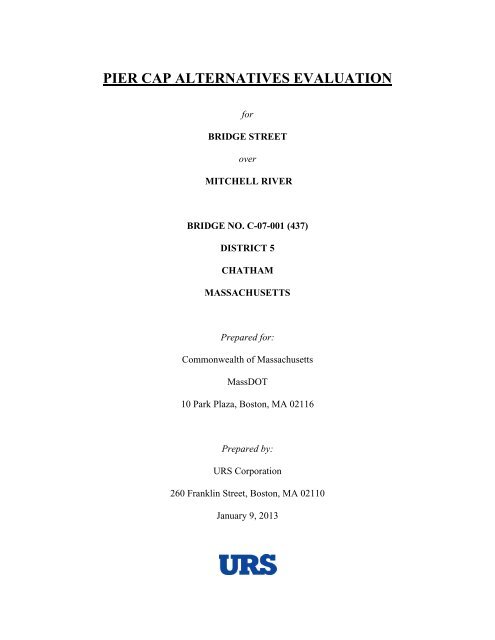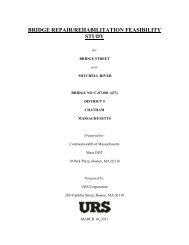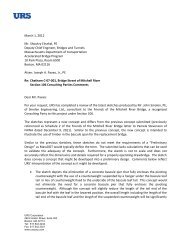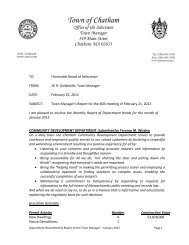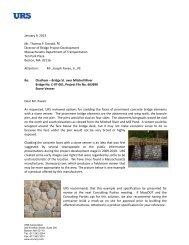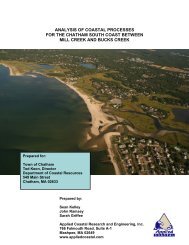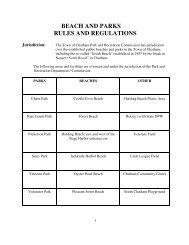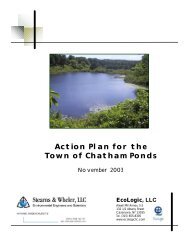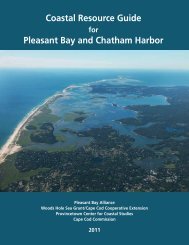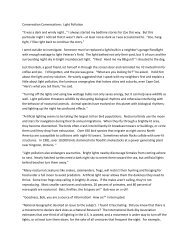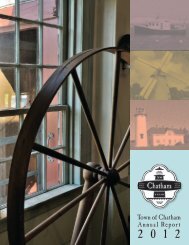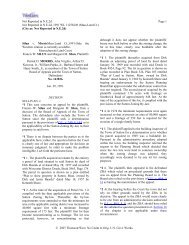PIER CAP ALTERNATIVES EVALUATION
Pier cap feasability report 010913w_figs - Town to Chatham
Pier cap feasability report 010913w_figs - Town to Chatham
You also want an ePaper? Increase the reach of your titles
YUMPU automatically turns print PDFs into web optimized ePapers that Google loves.
<strong>PIER</strong> <strong>CAP</strong> <strong>ALTERNATIVES</strong> <strong>EVALUATION</strong><br />
for<br />
BRIDGE STREET<br />
over<br />
MITCHELL RIVER<br />
BRIDGE NO. C-07-001 (437)<br />
DISTRICT 5<br />
CHATHAM<br />
MASSACHUSETTS<br />
Prepared for:<br />
Commonwealth of Massachusetts<br />
MassDOT<br />
10 Park Plaza, Boston, MA 02116<br />
Prepared by:<br />
URS Corporation<br />
260 Franklin Street, Boston, MA 02110<br />
January 9, 2013
1.0 SUMMARY<br />
This report was prepared to evaluate pier cap alternatives for the approach spans for the<br />
new Mitchell River Bridge, Chatham, MA. This evaluation was conducted in fulfillment<br />
of the commitment that FHWA and MassDOT made in the Memorandum of Agreement<br />
(MOA) prepared for this project and signed by the principal Consulting Parties to the<br />
process recognized under Section 106 of the National Historic Preservation Act of 1966,<br />
as amended.<br />
Details and descriptions provided herein have been advanced to the point of facilitating<br />
this discussion, but have not been thoroughly completed by the designers or approved by<br />
MassDOT and FHWA reviewers beyond the conceptual level. All details provided<br />
herein have been developed to a level necessary to conduct an evaluation of the<br />
alternatives in order to make an informed decision on the appropriate treatment.<br />
Three general pier cap alternatives have been considered in this evaluation:<br />
1. All Wood Pier Cap<br />
2. All Concrete Pier Cap<br />
3. Concrete Pier Cap with wood cladding<br />
Alternatives 1 and 2 are presented for review as provided for in the MOA. Alternative 3<br />
has been added by MassDOT to offer another potential means of providing an<br />
aesthetically pleasing approach to the final design of the pier caps.<br />
Each alternative has been considered in relation to:<br />
Technical/structural suitability,<br />
Constructability/connectivity to the steel piles and the wood superstructure,<br />
Inspection and maintenance aspects,<br />
Extent of Wood Usage/Aesthetics, and<br />
Expected durability within the project environment.<br />
In general, the goal of this evaluation is to identify an appropriate solution that promotes<br />
architectural blending of the pier cap into the existing bridge setting and the proposed<br />
wood superstructure. This report presents pros and cons of each alternative, and the<br />
alternative that best satisfies these criteria is recommended.<br />
2.0 INTRODUCTION<br />
Wood, concrete and concrete with wood cladding are the materials that have been<br />
considered for pier cap construction for the new Mitchell River Bridge. FHWA funding<br />
criteria requires that the structure offer a 75-year service life. The pier cap must also<br />
safely support the superstructure, must provide for the required visual and tactile<br />
inspections, and should be relatively easy to maintain and repair in case of isolated<br />
damage or deterioration.<br />
Pier Cap Alternatives Evaluation January 9, 2013<br />
Bridge No. C-07-001 (437) 1
3.0 DESCRIPTION OF ALTERNATIVE CONSIDERED<br />
The following three (3) alternatives are being considered:<br />
Alternative 1: All wood Pier Cap<br />
Alternative 2: All Concrete Pier Cap<br />
Alternative 3: Concrete Pier Cap with wood cladding<br />
3.1 Alternative 1 – All Wood Pier Cap<br />
This Alternative utilizes a fully wooden pier cap consisting of Glued Laminated Timber<br />
(glulam) that would be affixed to the steel piles to distribute the load from the wood deck<br />
beams above to the steel piles below (Figure 1). The wood pier cap would be connected<br />
to the steel piles through a structural steel pile cap assembly.<br />
3.1.1 General<br />
To satisfy the strength requirements to carry the imposed loads and to support its function<br />
to distribute those loads evenly to the steel piles below, the wood pier cap would need to<br />
be about 28 inches wide by 19¼ inches deep. The use of sawn lumber (milled directly<br />
from a log) is not practical due to lack of available material of the size necessary for the<br />
superstructure loads and pile configuration. To accomplish the required sizing, the pier<br />
cap would likely consist of two large glulam members bolted together.<br />
The glulam members would be fixed to each pile using a steel pipe collar and a steel cap<br />
plate with steel bent plates (see detail, Figure 2). The steel cap must be wide enough to<br />
support the entire width of the beam plus the bent plates used to anchor the beam to the<br />
pile. The cap would be at least 18 inches wider than the glulam pier cap, 9 inches on<br />
each side to connect the steel bent plates to the cap. The collar and cap would be shop<br />
assembled and placed onto the steel piles after the piles have been driven, cut to the<br />
required elevation and filled with concrete. Three (3) holes would be field drilled<br />
through the glulam pier cap for connection to the steel bent plates at each pile location.<br />
The bent plates would also be connected to the pile caps using four bolts on each side.<br />
The deck beams of the superstructure would be bolted to the top of the pier caps after the<br />
pier caps have been connected to all of the piles at each bent. These connections would<br />
use a pair of steel angles to connect the glulam beams to the glulam pier caps. All holes<br />
would be drilled in the field.<br />
3.1.2 Technical/Structural Suitability<br />
Glulam offers the strength to make it a suitable choice for large, open designs where long<br />
spans are required. Glulam beams can be manufactured in virtually any size, and beams<br />
of equal or greater strength and stiffness can often be substituted for sawn lumber or steel<br />
beams.<br />
Pier Cap Alternatives Evaluation January 9, 2013<br />
Bridge No. C-07-001 (437) 2
3.1.3 Constructability/Connectivity to the Steel Piles and the Wood Superstructure<br />
The general construction sequence with respect to the glulam pier caps would consist of:<br />
<br />
<br />
<br />
<br />
<br />
<br />
<br />
<br />
<br />
<br />
<br />
Drive pipe piles<br />
Cut-off pile tops to a precise elevation<br />
Place concrete within piles<br />
Lift collar/cap assembly (approx. 600 lbs) onto each pile<br />
Lift glulam pier cap (approx. 5700 lb) into position atop piles<br />
Mark and drill three (3) through-bolt holes across pier cap at each pile<br />
Apply preservative treatment within bolt holes<br />
Insert through-bolts<br />
Set bent plates to pier cap and pile cap assembly<br />
Touch-up damaged pile and cap assembly coatings<br />
Connect deck beams to pier cap<br />
As described above, 3 threaded rods would be required to fasten the pier cap at each pile<br />
location. The presence of holes in the wood will make the member more susceptible to<br />
damage and decay. To protect against exposure to the marine environment, the fasteners<br />
should be fabricated of highly durable material, such as stainless steel, to reduce<br />
susceptibility to corrosion and its potentially damaging effects on the wood.<br />
All of the holes in the pier caps would be field drilled to assure proper placement and fit<br />
of the pier cap atop the piles. Likewise, the holes for the deck beam to pier cap<br />
connections would be drilled only after the pier cap is set. Preservative material would<br />
be applied within the holes before the fasteners are inserted. However, the relatively<br />
small diameter holes in relation to the depth will make field applications difficult. A<br />
typical method would consist of using a funnel and tube to pour the preservative into the<br />
bolt holes 1 , but this will only treat the surface of the wood within the hole. In time, the<br />
surface treatment will vanish leaving the interior of the pier cap vulnerable to attack.<br />
It is worth noting that the steel piles must be cut evenly with very good precision to the<br />
correct elevation (less than ¼ inch tolerance) to assure that the cap beam rests evenly<br />
across the pier bent without shimming. Another important concern is that the pile driving<br />
tolerances typically allow for a 3-inch horizontal deviation from the specified position.<br />
Envisioning the center of the pier, an observer would see that the piles would be slightly<br />
out of alignment. Because of this and the need to place the pier cap over the piles and<br />
attach the bent plates to the outside of the glulam, the steel pile cap connection plate will<br />
need to be wider than the pier cap to accommodate this potential horizontal deviation of<br />
six inches between piles (Figure 2).<br />
1 http://www.americanpoleandtimber.com/pdf/army_marine_treatment_recommendations.pdf<br />
Pier Cap Alternatives Evaluation January 9, 2013<br />
Bridge No. C-07-001 (437) 3
3.1.4 Inspection and Maintenance<br />
This bridge will remain on MassDOT’s biannual bridge inspection list. The Town of<br />
Chatham will periodically conduct its own, less formal observation of the structural<br />
members and replace items such as loose or broken decking. Inspection of the structure<br />
should be straight forward as all of the elements will be both visible and accessible to the<br />
inspectors.<br />
The welded collar and cap assembly introduces other durability concerns. The steel<br />
collar will be placed around the pile after it has been driven and cut off to the appropriate<br />
elevation. The placement process may damage the shop-applied coating, so the<br />
contractor would be required to field apply an overcoat of the damaged areas after the<br />
steel connections have been secured. Field coatings may be less protective than shop<br />
applied materials.<br />
The steel pile connection plate must be wider than the pier cap so that the angles or bent<br />
plates can be attached to the face of the pier cap. Because of this, there would be a<br />
tendency for moisture to accumulate on the steel connection plate. Although the caps<br />
will be mostly under the superstructure, the superstructure would be an open deck and<br />
would allow water through. Shading from the structure above will prevent the collected<br />
water from evaporating as quickly as water on the surface. Water that gets between the<br />
steel bent plate and either the steel pile caps or the glulam pier cap would represent a<br />
threat of serious damage to the structure. As has been found in the case of the<br />
Minneapolis I-35 bridge collapse, the strength of a bridge is only as good as its weakest<br />
connections.<br />
In general, the painted steel connecting members (collar, cap and bent plates) should<br />
undergo periodic cleaning and recoating to limit corrosion. Corroded steel members can<br />
have two noteworthy effects:<br />
1) Members could become sufficiently damaged and weakened if unmaintained to<br />
threaten structural capacity<br />
2) As steel corrodes, it has a tendency to expand. In this instance, the expanding<br />
steel could induce unintended stresses into the wood, perhaps leading to damage<br />
that would allow moisture and organisms access into unprotected wood.<br />
The Town will be required to clean and reapply coatings to the steel members<br />
periodically as the years go on. Periodic inspection and appropriate recoating of the steel<br />
connections on a regular schedule should forestall the types of damage described above.<br />
3.1.5 Extent of Wood Usage/Aesthetics<br />
This alternative provides a solution that maximizes the use of wood in the pier cap. The<br />
pier cap would be constructed entirely of wood, with a connection assembly consisting of<br />
galvanized and epoxy painted steel shapes and marine grade hardware.<br />
Pier Cap Alternatives Evaluation January 9, 2013<br />
Bridge No. C-07-001 (437) 4
The steel pile cap connection plates may be intrusive to views from below the bridge.<br />
3.1.6 Expected Durability within the Project Environment<br />
Wood preservation techniques would be implemented for glulam members. Although the<br />
pier caps would be generally out of the water, they would be subject to wave action and<br />
periodic splashes. In fact, the pier cap nearest to the west abutment may be partly<br />
submerged on rare occasions because of severe storm tides.<br />
The recommended preservative treatment would consist of pentachlorophenol carried in<br />
an oil base. According to a publication from the US Forest Service 2 , pressure treated<br />
penetration levels can vary widely. The publication notes “the heartwood of coastal<br />
Douglas-fir, southern pines, and various hardwoods, although resistant, will frequently<br />
show transverse penetrations of 6 to 12 millimeters (¼ to ½ inch).” Glulam is typically<br />
fabricated from Douglas-fir or Southern Yellow pine. Therefore, it is expected only the<br />
near surface material of the large glulam members would be treated. As the wood ages,<br />
dries, checks and splinters over time, the preservative treatment on the surface will<br />
become less effective and moisture would begin to penetrate. MassDOT could specify<br />
treatment of each glulam strip (about 13/8” to 1½” to inch per lam) before lamination, but<br />
this becomes time consuming and many glulam manufacturers may not offer the<br />
process 3 , limiting price competition. The added processes plus the limited number of<br />
glulam fabricators suggests that pressure treatment of individual laminations may add<br />
considerable expense to the member. As a result, treatment of the individual laminations<br />
before fabrication may not be prudent.<br />
The service life of wood caps can be extended a limited duration following damage or<br />
decay with the addition of steel reinforcing plates (which would have their own ongoing<br />
maintenance requirements). However, it is anticipated that the glulam caps would still<br />
need to be replaced at least once during the service life of the bridge. Because it may be<br />
impractical to jack up the bridge to slide out a nearly 3-ton, 42-foot member, it is<br />
reasonable to assume that the entire superstructure (or approach structure on the same<br />
side of the channel) will have to be removed to replace a pier cap that is in a poor or<br />
failed condition.<br />
3.1.7 Summary of Pros and Cons<br />
Pros:<br />
Structurally sufficient<br />
Maximizes use of Wood<br />
2 Preservative-Treated Wood and Alternative Products in the Forest Service<br />
[http://www.fs.fed.us/t-d/pubs/htmlpubs/htm06772809/page04.htm#pr ]<br />
3 Preservative Treatment of Glued Laminated Timber, Technical Note Number S580C, Aug,<br />
2006, [http://www.anthonyforest.com/pdfs/APA-Preservative-Treatment-of-Glued-Laminted-<br />
Timber.pdf]<br />
Pier Cap Alternatives Evaluation January 9, 2013<br />
Bridge No. C-07-001 (437) 5
Relatively inexpensive members<br />
Cons:<br />
Relatively difficult field assemblies<br />
Requires near precise steel pile cut-off<br />
Field-drilled bolt holes in cap increase susceptibility to decay<br />
Steel cap and bent plate increase corrosion potential<br />
Pier cap service life of 30 to 40 years does not meet the 75-yr service life required<br />
by FHWA<br />
Steel connecting members must be regularly cleaned and recoated<br />
Avoidable additional costs to bridge owner resulting from reduced pier cap<br />
service life<br />
3.2 Alternative 2 – Concrete Pier Cap<br />
This alternative consists of a concrete pile cap (Figure 3) that encapsulates and fixes the<br />
steel piles to distribute the load from the wood deck beams above to the steel piles below.<br />
The structural connection between the piles and the pier cap would be made within the<br />
concrete cap. The concrete could be textured and stained to offer the appearance of<br />
weathered wood.<br />
3.2.1 General<br />
To accommodate the strength needed to support the loads and to carry out its function to<br />
distribute load evenly to the piles, a concrete pier cap would be about 36-inches wide and<br />
36-inches feet deep. Additional width may be necessary to account for the thickness of<br />
non-structural concrete used to texture the exposed faces of the pier cap. The steel piles<br />
would be embedded about 12 inches into the concrete pier cap. This sizing provides for<br />
structural needs of the cap, the internal reinforcing between the cap and the steel piles,<br />
and the appropriate embedment of the reinforcing steel to minimize the chances that it<br />
would be affected by moisture.<br />
3.2.2 Technical/Structural Suitability<br />
Concrete pier caps and steel piles constitute the standard substructure materials utilized in<br />
New England marine bridge construction by MassDOT. Though steel is susceptible to<br />
corrosion, a combination of conservative design, preservative treatment and cathodic<br />
protection make it a durable construction material in a marine environment. Likewise,<br />
concrete offers superior strength and durability, especially when admixed with minerals<br />
and substances that reduce pores where moisture and chlorides can penetrate. A concrete<br />
cap would be relatively insensitive to a miscut pile elevation since the connection<br />
between the pile and the pier cap is achieved through tension in the reinforcing steel and<br />
not though direct bearing.<br />
Pier Cap Alternatives Evaluation January 9, 2013<br />
Bridge No. C-07-001 (437) 6
3.2.3 Constructability/Connectivity to the Steel Piles and the Wood Superstructure<br />
As noted, the pier cap and the piles would be connected through an epoxy-coated steel<br />
reinforcing cage set before placement of the concrete cap. In addition, threaded steel rods<br />
would be set at the top of the cap to allow fastening of the wood deck beams to the cap<br />
after the concrete has set. Steel bent plates or clips would be bolted down to secure the<br />
wood deck beams to the pier cap. Deck beams would be field drilled to connect each<br />
beam to the pier cap.<br />
3.2.4 Inspection and Maintenance<br />
Inspection of a concrete pier cap and connections would be routine since no external<br />
connections would need to be checked and the entire cap would have clear sight lines on<br />
each face and from below. Similar care would be required when inspecting the deck<br />
beam connections as for the glulam pier cap alternative, though the concrete cap would<br />
be more durable than a wood cap.<br />
3.2.5 Extent of Wood Usage/Aesthetics<br />
The Concrete Pier Cap alternative does not include wood elements.<br />
Concrete can be placed using form liners that leave a textured surface finish that<br />
simulates the softer appearance of wood. The formed concrete faces could be stained to a<br />
desired color. Staining may represent an appealing method to achieve the final context<br />
goals for this cap since together with the right formwork pattern, it offers the ability to<br />
give the concrete a wood-like appearance. The concrete could be stained a<br />
charcoal/grayish tint to blend with the wood as it ages. See the appendices for rendered<br />
views of this alternative. Please refer to Appendix I for representative renderings of this<br />
alternative, and to Appendix II for information on texturizing the facades.<br />
3.2.6 Expected Durability within the Project Environment<br />
Research and experience have shown that a 75-year service life can be readily and cost<br />
effectively achieved utilizing marine concrete. The US Naval Facilities Command 4<br />
(NAVFAC) identifies a 75-year service life without major restoration and with only<br />
minimal maintenance as its functional target performance expectation. NAVFAC’s has<br />
developed its own material specification for Marine Concrete to best assure that the<br />
required service life can be achieved. MassDOT’s own concrete mix specification<br />
provides for similar endurance.<br />
Recently, Delaware DOT dictated that each structural component used to reconstruct the<br />
Indian River Inlet Bridge be designed for a 100-year service life. Low permeability<br />
concrete was the material of choice for both the concrete superstructure and the<br />
4 Unified Facilities Guide Specification for Marine Concrete [USGS-03 31 29 (February 2010)]<br />
Pier Cap Alternatives Evaluation January 9, 2013<br />
Bridge No. C-07-001 (437) 7
substructure 5 . This new bridge will be the fifth bridge constructed across the inlet in just<br />
over 60 years, and DelDOT has sought to put an end to this unacceptable replacement<br />
cycle by raising the bridge and by implementing performance-based concrete<br />
replacement structure to replace the current steel bridge.<br />
Given advances in concrete technology and construction practices, a 75-year service life<br />
is well within the achievable range for this alternative.<br />
3.2.7 Summary of Pros and Cons<br />
Pros:<br />
Cons:<br />
Structurally durable and long lasting (minimum 75-year service life)<br />
Low maintenance<br />
Routine inspection and maintenance<br />
Can be colored and textured as desired<br />
Not Constructed with Wood<br />
3.3 Alternative 3 – Concrete Pier Cap with Wood Cladding<br />
With this alternative, the pier cap would be constructed using concrete as the main<br />
structural material. The vertical faces clad with wood after the formwork has been<br />
removed. The concrete would not be textured or colorized.<br />
3.3.1 General<br />
A concrete pier cap with wood cladding would be the same height as Alternative 2.<br />
Cladding could consist of individual planks or marine plywood having a plank-like<br />
surface (Figure 4). However, the structure would be 6-12 inches wider than Alternative 2<br />
to provide for embedded rods that would extend outboard of the face to affix the wood<br />
cladding. Except for the cladding, this alternative would be structurally identical to<br />
Alternative 2.<br />
3.3.2 Technical/Structural Suitability<br />
This alternative would be structurally identical to Alternative 2.<br />
5 Indian River Inlet Bridge – Surviving the Storm, ASPIRE, The Concrete Bridge Magazine,<br />
Winter 2012<br />
Pier Cap Alternatives Evaluation January 9, 2013<br />
Bridge No. C-07-001 (437) 8
3.3.3 Constructability/Connectivity to the Steel Piles and the Wood Superstructure<br />
This alternative offers a similarly constructible concrete pier cap as Alternative 2.<br />
Neither the underside nor the top of the concrete pier cap would be clad, so there would<br />
be no additional complications with regard to connectivity above or below.<br />
The wood cladding would offer some construction difficulties because the holes would<br />
have to be field drilled based on the location of the anchors embedded in the face of the<br />
concrete pier cap.<br />
3.3.4 Inspection and Maintenance<br />
This alternative presents significant inspection and maintenance concerns with respect to<br />
the cladding. Inspecting the pier cap would be considerably more labor intensive.<br />
Inspectors would be required to unfasten the cladding to observe the concrete pier cap,<br />
and then they must reattach the cladding. If the cladding consists of individual planks,<br />
there would be many more bolts than a marine plywood solution. However, the marine<br />
plywood would be larger/heavier and more difficult for the inspectors to handle. In either<br />
case, the bolts will number in the hundreds for each pier cap. Further, with either option<br />
there is risk that corrosion of the nuts will increase the difficulty of removing the<br />
cladding as time moves on. Nuts dropped and lost in the water below would add a<br />
nuisance factor. If not replaced, a new avenue for water penetration would be created.<br />
The cladding would decay and require replacement more frequently than other members.<br />
Because the planks or plywood would be relatively thin, even a modest decay around the<br />
connections would make reattachment of the cladding more difficult after inspection.<br />
Decay is a significant threat. Bolt holes would offer an enormous opportunity for<br />
moisture and organisms to find their way into the wood. In addition, stormwater that<br />
trickles through the superstructure is likely to enter the space between the concrete and<br />
the cladding and become trapped. Flashing could limit moisture penetration, but this<br />
adds cost and yet another non-wood element to be removed and re-attached during each<br />
inspection cycle.<br />
Replacement of individual cladding members would add to the long term maintenance<br />
cost of the bridge and would also result in an unattractive assemblage of wood members<br />
of different ages over time.<br />
3.3.5 Extent of Wood Usage/Aesthetics<br />
This alternative offers a higher extent of wood usage than the all concrete alternative.<br />
However, due to the number of bolts required, the visual appearance would deviate<br />
dramatically from the existing pier caps. Also, over time, mismatched wood or even the<br />
absence of some cladding would result in a less desirable appearance.<br />
Pier Cap Alternatives Evaluation January 9, 2013<br />
Bridge No. C-07-001 (437) 9
3.3.6 Expected Durability within the Project Environment<br />
The Concrete Pier Cap with Wood Cladding alternative would offer similar structural<br />
durability as Alternative 2. However, the wood cladding aesthetic element would not<br />
endure in this environment, and may require replacement on a cycle of 10 years or less.<br />
Those portions of the cladding that are more exposed to decaying elements (tops, bottoms<br />
and ends) would have to be replaced more frequently than more sheltered pieces. The<br />
bottom ends of the cladding would be closer to the water surface and would be more<br />
susceptible to splashes and periodic submergence than the all-wood alternative because<br />
the concrete cap would envelope the top of the piles. Also, as previously noted,<br />
submergence of the west-most pier is statistically expected to occur during the life of this<br />
structure. In addition to the wetting and drying cycles, hydraulic pressures would tend to<br />
weaken the cladding even further.<br />
Because repair and rehabilitation must be conducted on the water under the bridge,<br />
removal and replacement of cladding would be labor and equipment intensive. The<br />
inserts used to attach the wood cladding to the concrete also create an opportunity for<br />
water to penetrate the concrete cap to start the deterioration process.<br />
Pros:<br />
Cons:<br />
Utilizes wood<br />
Structurally durable and long-lasting (minimum 75-year service life)<br />
Strong and stable<br />
Wood cladding is highly susceptible to corrosion and decay<br />
Higher maintenance requirements<br />
Difficult and time consuming inspection<br />
Large number of visible bolts for the attachments that detract from aesthetics<br />
4.0 CONCLUSION<br />
Based on the issues described herein, Alternative 2 offers the best structural integrity/life<br />
span solution. Architectural finishes can be applied to enhance the appearance of the pier<br />
cap. Also Appendix III includes a concurring memorandum by HDR. For these reasons,<br />
MassDOT deems Alternative 2, Concrete Pier Cap as the most prudent and its<br />
recommended alternative.<br />
p:\jobs-ged\masshighway\2009 sedrscm 5\assign #1 - chatham bridge\400 work products & reports - active & draft (no pdf)\410 draft<br />
reports\410.02 structural - bridge\new study dec 2012\chatham - pier cap feasability report draft mes .docx<br />
Pier Cap Alternatives Evaluation January 9, 2013<br />
Bridge No. C-07-001 (437) 10
Appendices<br />
I. Bridge Renderings<br />
II. Concrete Form Liner Examples<br />
III. HDR Independent Commentary
Appendix I – Bridge Renderings
Appendix II ‐ Concrete Form Liner Example
Appendix III. HDR Independent Commentary
Independent Review of Mitchell River Bridge, “Pier Cap Alternatives Evaluation dated<br />
December 21, 2012”<br />
Prepared by: HDR Incorporated<br />
Date: January 10 th , 2013
Review<br />
HDR performed a review of URS’ report titled “Pier Cap Alternatives Evaluation dated<br />
December 21, 2012.” The analysis investigates three alternative pier cap options:<br />
• Alternative 1: all wood pier cap<br />
• Alternative 2: all concrete pier cap<br />
• Alternative 3: concrete cap with wood cladding<br />
The URS report provides information which recommends Alternative 2 by considering structural<br />
suitability, constructability/detailing, inspection and maintenance, durability, and context<br />
sensitivity/aesthetics. HDR is in agreement with the recommendation of Alternative 2.<br />
Overview<br />
The pier cap is a critical structural member. It is a transverse element constructed at the top of<br />
the driven piles and supports the longitudinal Glulam beams above. The pier cap needs to be a<br />
robust member capable of spanning between the piles and transferring the load from the<br />
superstructure to the substructure. The stiffness of the pier cap is needed to control differential<br />
deflections and to provide rigidity to the pile group below. The proposed timber wearing surface<br />
will allow for water infiltration and offers little protection of the supporting pier cap below.<br />
Water will collect and get trapped in this location as we frequently see in bridge inspections.<br />
Therefore, it is important to protect, prevent, and/or detail this connection to minimize future<br />
deterioration.<br />
Alternative 1<br />
HDR has reviewed Figure 1, All Timber Pier Cap, and finds the detail to be problematic. The<br />
use of multiple Glulams stitched together by mechanical means is reasonable and expected for<br />
such a large timber member. It is important to note that Glulams are commonly used although<br />
they are a composite wood product.<br />
HDR would like to document a couple of major concerns with Alternative 1:<br />
• The complexity and number of the exposed connections<br />
o The number of exposed connections and penetration of bolts into the Glulams<br />
should be minimized to prevent future deterioration at this susceptible location<br />
• The inability to get proper air circulation to dry out the area<br />
o Water will seep in and become trapped between the three stitched Glulams<br />
making this detail considerably less durable<br />
o Moisture control is imperative for timber to prevent decay in timber bridges as<br />
excessive moisture content supports fungal growth and insect exposure<br />
o Moisture will be trapped between the steel plates and the Glulams<br />
1
• Replacing the cap would require completely dismantling the bridge which is costly<br />
• Constructability<br />
o The connection between the piles and pier cap is extremely difficult to field<br />
fabricate. We understand that a welded collar will be used at the top of the pile.<br />
We assume that a fillet weld will be used at the base of the collar to attach to the<br />
pile. This detailing raises concern. It is not recommended that the fillet weld be<br />
relied on to carry all the vertical load. This is not a preferred detail and may be<br />
susceptible to fatigue. A bearing/milled connection would be best although also<br />
very difficult to achieve in the field. The pipe piles would need to be precisely<br />
cut at the same elevation and surface milled (allowing virtually no construction<br />
tolerance) to ensure a proper bearing connection between the pile and bearing<br />
plate.<br />
o Pipe pile to connection plate is an overhead field weld that is strongly discouraged<br />
by MassDOT standard practice<br />
HDR does not recommend the use of an all timber cap.<br />
Alternative 2<br />
HDR has reviewed Figure 2, Concrete Pier Cap, and finds the detail to be preferred. The all<br />
concrete pier cap option provides a cost effective alternative.<br />
Key benefits include:<br />
• Pile connections will be embedded and protected in the concrete cap<br />
o This eliminates exposed connections and provides protection from water<br />
infiltration<br />
• The concrete cap is a more standard construction technique and can accommodate<br />
irregularity of pile placement<br />
o The driven pile locations will not be exactly as shown on the contract drawings<br />
o The formwork can easily be adjusted to accommodate driven pile locations<br />
• The concrete cap provides a cleaner, more streamlined appearance<br />
o There are no exposed connections<br />
o There is one uniform member<br />
• Concrete additives can be used to increase corrosion resistance of the concrete cap<br />
• Form liners such as rough cut lumber and concrete stain can be specified to make the<br />
structure emulate a wooden pile cap<br />
HDR recommends this alternative.<br />
2
Alternative 3<br />
HDR has reviewed Figure 3, Concrete Pier Cap with Timber Cladding, and finds the details to be<br />
reasonable but will likely have longer term inspection and maintenance issues. This alternative<br />
is presented as an alternative to achieve both the structural benefits of a concrete pier cap and<br />
aesthetics using wood cladding.<br />
HDR would like to document a couple of major concerns with Alternative 3:<br />
• A significant number of connections would be needed to attach the cladding to the<br />
concrete pier cap and this lends itself to future deterioration<br />
o Our bridge inspectors find that cladding fails frequently if not properly<br />
maintained<br />
o Since the pier cap is not easily accessible, it is likely that it will not be properly<br />
maintained<br />
o The cladding is costly and future bridge inspections will require that the cladding<br />
be removed to provide access to the structural member beneath. According to the<br />
figure, that would mean removing approximately one hundred bolts and multiple<br />
panels to complete inspection at each pier. This would require a contractor,<br />
barge, and miscellaneous equipment at significant added expense every two years.<br />
HDR does not recommend the use of concrete pier cap with timber cladding.<br />
Summary<br />
Alternative 2 is a functional and cost effective alternative. Aesthetics can be addressed as URS<br />
states in their report by using forms liners and stains to assist with blending the cap. HDR<br />
suggests having the Contractor prepare samples of the concrete finishes in the future and allow<br />
stakeholders to have a voice in the selection of the finish.<br />
3


