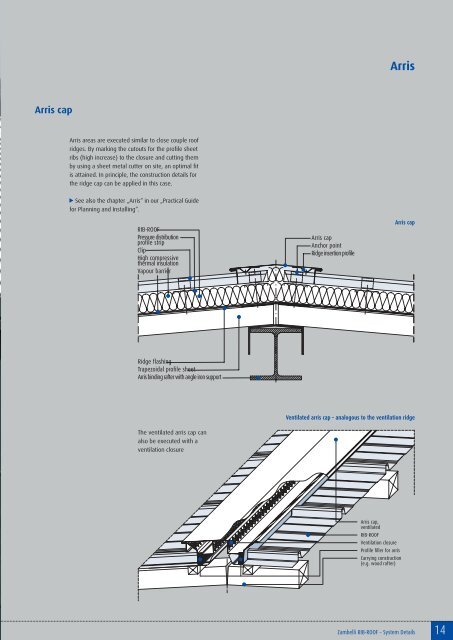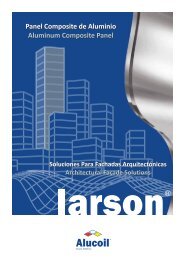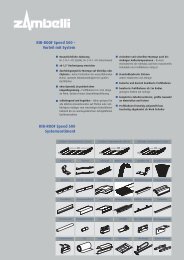RIB-ROOF System Details
RIB-ROOF System Details
RIB-ROOF System Details
- No tags were found...
You also want an ePaper? Increase the reach of your titles
YUMPU automatically turns print PDFs into web optimized ePapers that Google loves.
Arris<br />
Arris cap<br />
Arris areas are executed similar to close couple roof<br />
ridges. By marking the cutouts for the profile sheet<br />
ribs (high increase) to the closure and cutting them<br />
by using a sheet metal cutter on site, an optimal fit<br />
is attained. In principle, the construction details for<br />
the ridge cap can be applied in this case.<br />
See also the chapter „Arris“ in our „Practical Guide<br />
for Planning and Installing“.<br />
<strong>RIB</strong>-<strong>ROOF</strong><br />
Pressure distribution<br />
profile strip<br />
Clip<br />
High compressive<br />
thermal insulation<br />
Vapour barrier<br />
Arris cap<br />
Anchor point<br />
Ridge insertion profile<br />
Arris cap<br />
Ridge flashing<br />
Trapezoidal profile sheet<br />
Arris binding rafter with angle iron support<br />
Ventilated arris cap – analogous to the ventilation ridge<br />
The ventilated arris cap can<br />
also be executed with a<br />
ventilation closure<br />
Arris cap,<br />
ventilated<br />
<strong>RIB</strong>-<strong>ROOF</strong><br />
Ventilation closure<br />
Profile filler for arris<br />
Carrying construction<br />
(e.g. wood rafter)<br />
Zambelli <strong>RIB</strong>-<strong>ROOF</strong> – <strong>System</strong> <strong>Details</strong><br />
14
















