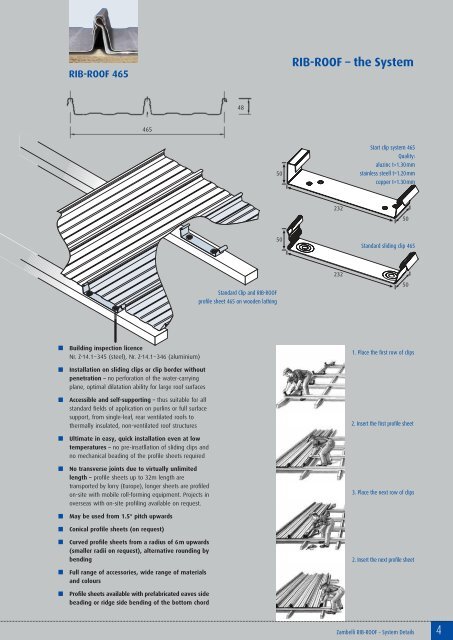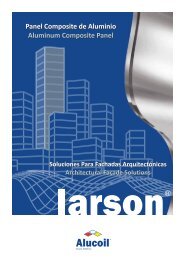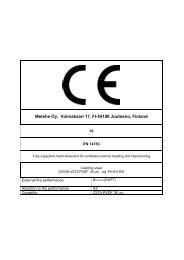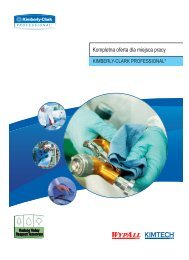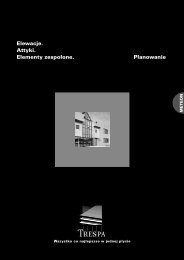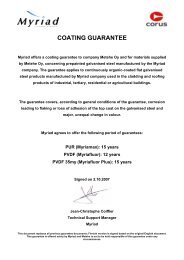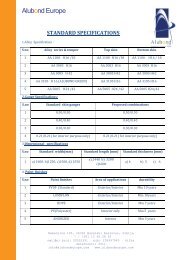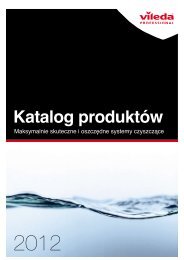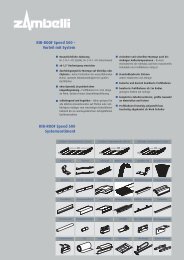RIB-ROOF System Details
RIB-ROOF System Details
RIB-ROOF System Details
- No tags were found...
Create successful ePaper yourself
Turn your PDF publications into a flip-book with our unique Google optimized e-Paper software.
<strong>RIB</strong>-<strong>ROOF</strong> 465<br />
<strong>RIB</strong>-<strong>ROOF</strong> – the <strong>System</strong><br />
48<br />
465<br />
50<br />
Start clip system 465<br />
Quality:<br />
aluzinc t=1.30mm<br />
stainless steell t=1.20mm<br />
copper t=1.30mm<br />
232<br />
50<br />
50<br />
Standard sliding clip 465<br />
Standard Clip and <strong>RIB</strong>-<strong>ROOF</strong><br />
profile sheet 465 on wooden lathing<br />
232<br />
50<br />
Building inspection licence<br />
Nr. Z-14.1–345 (steel), Nr. Z-14.1–346 (aluminium)<br />
Installation on sliding clips or clip border without<br />
penetration – no perforation of the water-carrying<br />
plane, optimal dilatation ability for large roof surfaces<br />
Accessible and self-supporting – thus suitable for all<br />
standard fields of application on purlins or full surface<br />
support, from single-leaf, rear ventilated roofs to<br />
thermally insulated, non-ventilated roof structures<br />
Ultimate in easy, quick installation even at low<br />
temperatures – no pre-insatllation of sliding clips and<br />
no mechanical beading of the profile sheets required<br />
No transverse joints due to virtually unlimited<br />
length – profile sheets up to 32m length are<br />
transported by lorry (Europe), longer sheets are profiled<br />
on-site with mobile roll-forming equipment. Projects in<br />
overseas with on-site profiling available on request.<br />
May be used from 1.5° pitch upwards<br />
Conical profile sheets (on request)<br />
Curved profile sheets from a radius of 6m upwards<br />
(smaller radii on request), alternative rounding by<br />
bending<br />
Full range of accessories, wide range of materials<br />
and colours<br />
Profile sheets available with prefabricated eaves side<br />
beading or ridge side bending of the bottom chord<br />
1. Place the first row of clips<br />
2. Insert the first profile sheet<br />
3. Place the next row of clips<br />
2. Insert the next profile sheet<br />
Zambelli <strong>RIB</strong>-<strong>ROOF</strong> – <strong>System</strong> <strong>Details</strong><br />
4


