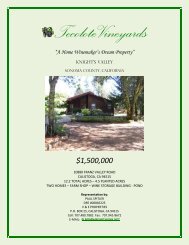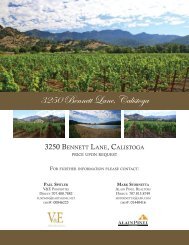Nuns Canyon Vineyard
Nuns Canyon Vineyard - V&E Properties
Nuns Canyon Vineyard - V&E Properties
You also want an ePaper? Increase the reach of your titles
YUMPU automatically turns print PDFs into web optimized ePapers that Google loves.
Article 04. - LIA Land Intensive Agriculture District.<br />
http://library.municode.com/HTML/16331/level2/CH26SOC...<br />
(a)<br />
(b)<br />
(c)<br />
(d)<br />
(e)<br />
(f)<br />
Density. Residential density shall be between twenty (20) and one hundred (100) acres per<br />
dwelling unit as shown in the general plan land use element or permitted by a "B" combining<br />
district, whichever is more restrictive. However, dwelling units described in Section<br />
26-04-010(h)(2) through (7) inclusive may be permitted in addition to the residential density.<br />
Minimum Lot Size. The minimum lot size for creation of new parcels shall be twenty (20)<br />
acres, provided, that it shall also meet the criteria of general plan Policy AR-8c. In such cases<br />
where lots are clustered, a protective easement shall be applied to the remaining large<br />
parcel(s) which indicates that density has been transferred to the clustered area.<br />
Minimum Lot Width. The minimum average lot width within each lot is one hundred twenty-five<br />
feet (125′).<br />
Maximum Building Height.<br />
(1) Thirty-five feet (35′) except that agricultural buildings and structures may reach up to<br />
fifty feet (50′). Additional height may be permitted provided that site plan approval in<br />
accordance with Article 82 is first secured.<br />
(2) Maximum height for telecommunication facilities is subject to the provisions of this<br />
article and Section 26-88-130<br />
Maximum Lot Coverage. Thirty-five percent (35%). Lot coverage limitations may be waived by<br />
the planning director for commercial greenhouses and swimming pools.<br />
Yard Requirements.<br />
(1) Front or Street Side Yard. Thirty feet (30′) except where combined with any B district<br />
and in no case shall the setback be less than fifty-five feet (55′) from the centerline of<br />
all roads and streets, except as may be otherwise indicated on the district maps.<br />
(2) Side Yard. Minimum ten feet (10′), except that in the case of a corner lot, the street<br />
side yard shall be the same as the front yard.<br />
(3) Rear Yard. Twenty feet (20′).<br />
(4) Watering troughs, feed troughs, accessory buildings used for the housing or<br />
maintenance of farm animals and accessory buildings and runs used for the housing or<br />
maintenance of kennel animals shall be located at least fifty feet (50′) from the front<br />
property line, twenty feet (20′) from any side or rear property line, and thirty feet (30′)<br />
from any dwelling on the adjacent property.<br />
(5) No garage or carport opening facing the street shall be located less than twenty feet<br />
(20′) from any exterior property line, except that where twenty-five percent (25%) or<br />
more of the lots on any one (1) block or portion thereof in the same zoning district have<br />
been improved with garages or carports, the required front yard may be reduced to a<br />
depth equal to the average of the front yards of the such garages or carports. However,<br />
in no case shall the front yards be reduced to less than ten feet (10′). Further, the<br />
permit and resource management department director may require a use permit if the<br />
reduction might result in a traffic hazard.<br />
Notwithstanding the above, if a residence is elevated to meet flood requirements, the<br />
space underneath the structure may be utilized for a garage or carport if it will meet<br />
building codes, even if the ten foot (10′) to twenty foot (20′) setback cannot be met,<br />
subject to approval of administrative design review.<br />
(6) Cornices, eaves, canopies, bay windows, fireplaces and/or other cantilevered portions<br />
of structures, and similar architectural features may extend two feet (2′) into any<br />
required yard. The maximum length of the projections shall not occupy more than<br />
one-third of the total length of the wall on which it is located. Uncovered porches, fire<br />
escapes or landing places may extend six feet (6′) into any required front or rear yard<br />
and three feet (3′) into any required side yard.<br />
(7) Where twenty-five percent (25%) or more of the lots on any one (1) block or portion<br />
thereof in the same zoning district have been improved with buildings, the required<br />
front yard may be reduced to a depth equal to the average of the front yards of the<br />
improved lots, subject to the limitations of subsection (f)(5) of this section.<br />
(8) Accessory buildings may be constructed within the required yards on the rear half of<br />
the lot; provided, that such buildings shall not occupy more than thirty percent (30%) of<br />
the width of any rear yard. Such accessory buildings shall not be located closer than<br />
7 of 8 10/20/11 10:19 AM






