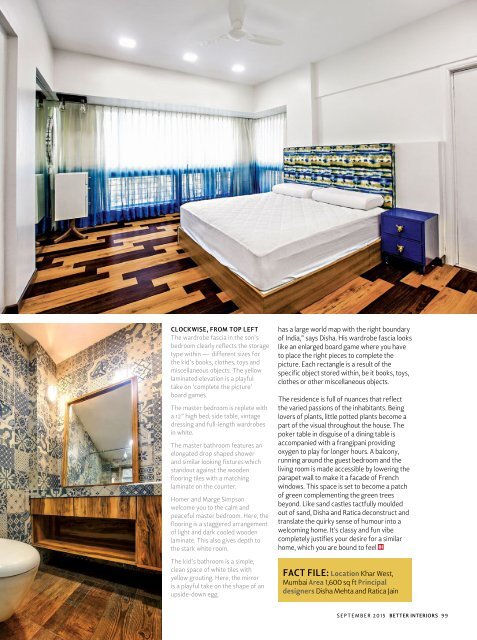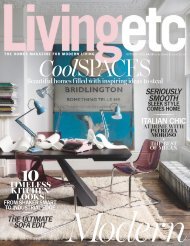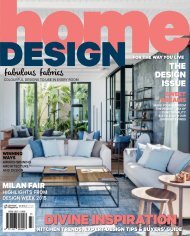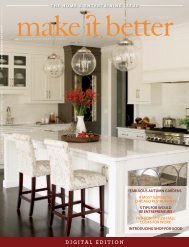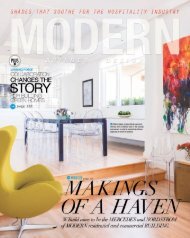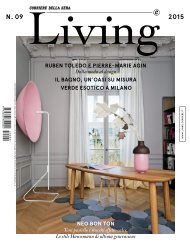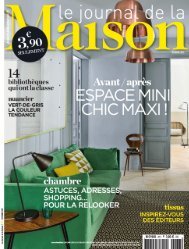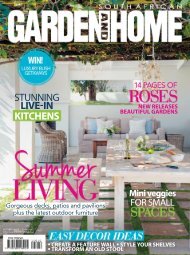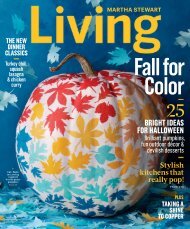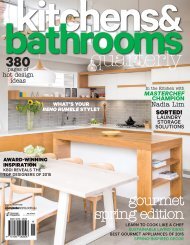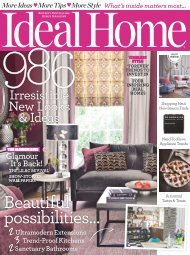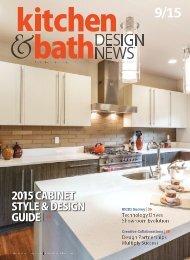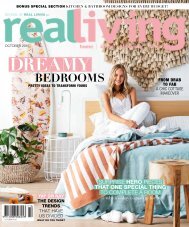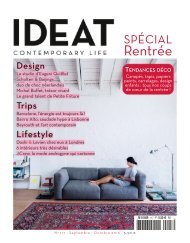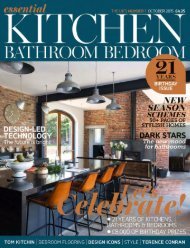Better Interiors - September 2015
Create successful ePaper yourself
Turn your PDF publications into a flip-book with our unique Google optimized e-Paper software.
cLockwise, from toP Left<br />
The wardrobe fascia in the son’s<br />
bedroom clearly reflects the storage<br />
type within — different sizes for<br />
the kid’s books, clothes, toys and<br />
miscellaneous objects. The yellow<br />
laminated elevation is a playful<br />
take on ‘complete the picture’<br />
board games.<br />
The master bedroom is replete with<br />
a 12” high bed, side table, vintage<br />
dressing and full-length wardrobes<br />
in white.<br />
The master bathroom features an<br />
elongated drop shaped shower<br />
and similar looking fixtures which<br />
standout against the wooden<br />
flooring tiles with a matching<br />
laminate on the counter.<br />
Homer and Marge Simpson<br />
welcome you to the calm and<br />
peaceful master bedroom. Here, the<br />
flooring is a staggered arrangement<br />
of light and dark cooled wooden<br />
laminate. This also gives depth to<br />
the stark white room.<br />
The kid’s bathroom is a simple,<br />
clean space of white tiles with<br />
yellow grouting. Here, the mirror<br />
is a playful take on the shape of an<br />
upside-down egg.<br />
has a large world map with the right boundary<br />
of India,” says Disha. His wardrobe fascia looks<br />
like an enlarged board game where you have<br />
to place the right pieces to complete the<br />
picture. each rectangle is a result of the<br />
specific object stored within, be it books, toys,<br />
clothes or other miscellaneous objects.<br />
The residence is full of nuances that reflect<br />
the varied passions of the inhabitants. Being<br />
lovers of plants, little potted plants become a<br />
part of the visual throughout the house. The<br />
poker table in disguise of a dining table is<br />
accompanied with a frangipani providing<br />
oxygen to play for longer hours. a balcony,<br />
running around the guest bedroom and the<br />
living room is made accessible by lowering the<br />
parapet wall to make it a facade of French<br />
windows. This space is set to become a patch<br />
of green complementing the green trees<br />
beyond. Like sand castles tactfully moulded<br />
out of sand, Disha and Ratica deconstruct and<br />
translate the quirky sense of humour into a<br />
welcoming home. It's classy and fun vibe<br />
completely justifies your desire for a similar<br />
home, which you are bound to feel<br />
fact fiLe: Location khar west,<br />
Mumbai area 1,600 sq ft Principal<br />
designers disha Mehta and ratica Jain<br />
<strong>September</strong> <strong>2015</strong> BETTER INTERIORS 99


