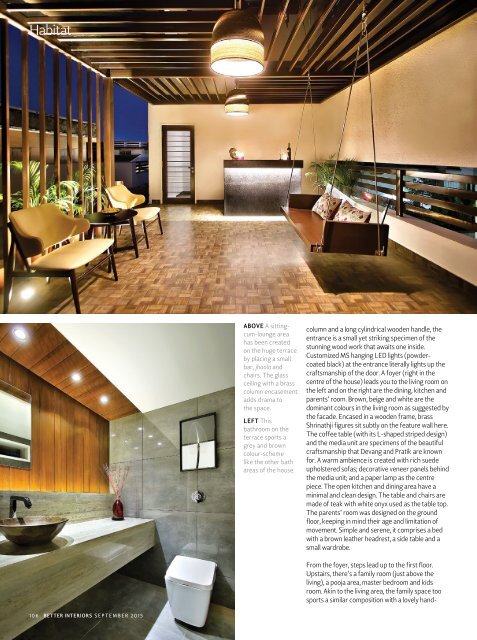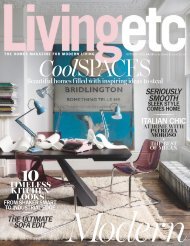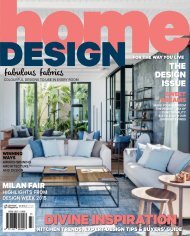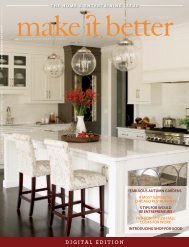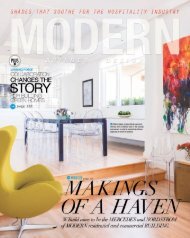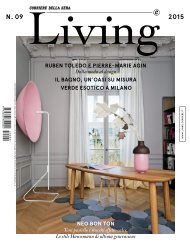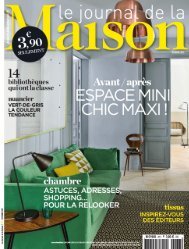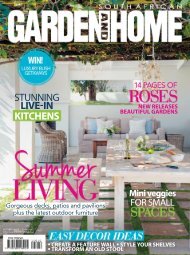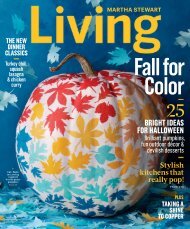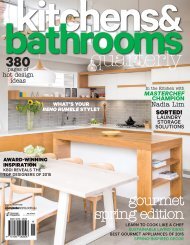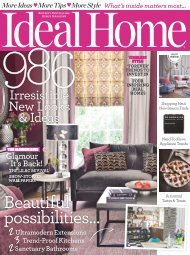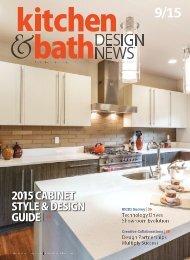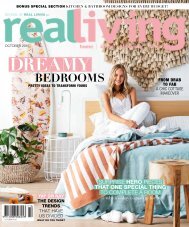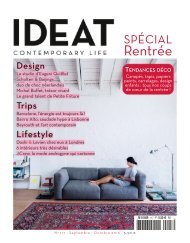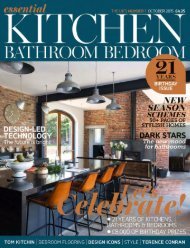Better Interiors - September 2015
Create successful ePaper yourself
Turn your PDF publications into a flip-book with our unique Google optimized e-Paper software.
{CentreStage} Habitat Habitat<br />
From the foyer, steps lead up to the first floor.<br />
Upstairs, there’s a family room (just above the<br />
living), a pooja area, master bedroom and kids<br />
room. Akin to the living area, the family space too<br />
sports a similar composition with a lovely handabove<br />
A sittingcum-lounge<br />
area<br />
has been created<br />
on the huge terrace<br />
by placing a small<br />
bar, jhoola and<br />
chairs. The glass<br />
ceiling with a brass<br />
column encasement<br />
adds drama to<br />
the space.<br />
left This<br />
bathroom on the<br />
terrace sports a<br />
grey and brown<br />
colour-scheme<br />
like the other bath<br />
areas of the house.<br />
column and a long cylindrical wooden handle, the<br />
entrance is a small yet striking specimen of the<br />
stunning wood work that awaits one inside.<br />
Customized MS hanging LED lights (powdercoated<br />
black) at the entrance literally lights up the<br />
craftsmanship of the door. A foyer (right in the<br />
centre of the house) leads you to the living room on<br />
the left and on the right are the dining, kitchen and<br />
parents’ room. Brown, beige and white are the<br />
dominant colours in the living room as suggested by<br />
the facade. Encased in a wooden frame, brass<br />
Shrinathji figures sit subtly on the feature wall here.<br />
The coffee table (with its L-shaped striped design)<br />
and the media unit are specimens of the beautiful<br />
craftsmanship that Devang and Pratik are known<br />
for. A warm ambience is created with rich suede<br />
upholstered sofas; decorative veneer panels behind<br />
the media unit; and a paper lamp as the centre<br />
piece. The open kitchen and dining area have a<br />
minimal and clean design. The table and chairs are<br />
made of teak with white onyx used as the table top.<br />
The parents’ room was designed on the ground<br />
floor, keeping in mind their age and limitation of<br />
movement. Simple and serene, it comprises a bed<br />
with a brown leather headrest, a side table and a<br />
small wardrobe.<br />
106 BETTER INTERIORS <strong>September</strong> <strong>2015</strong>


