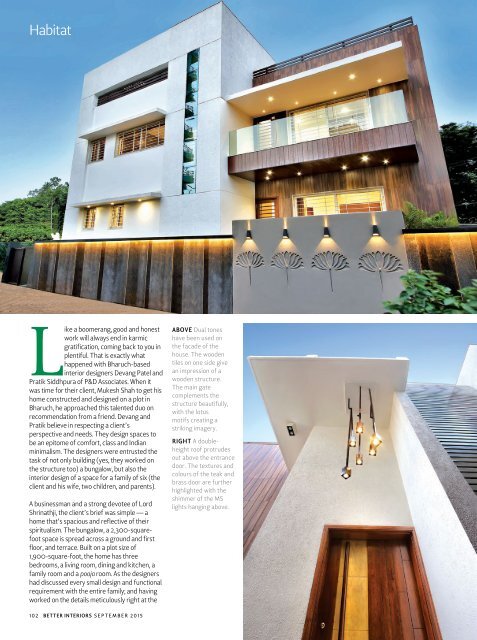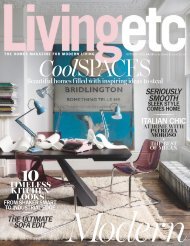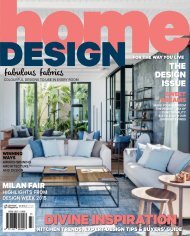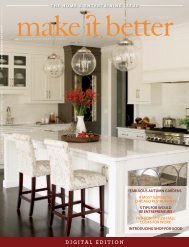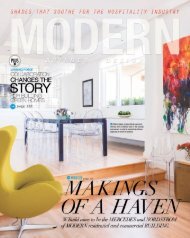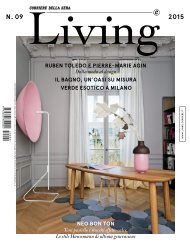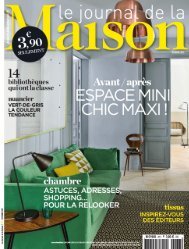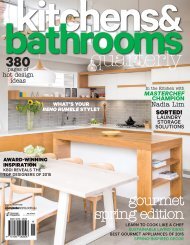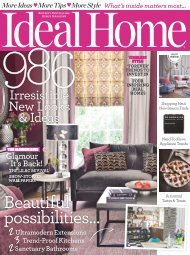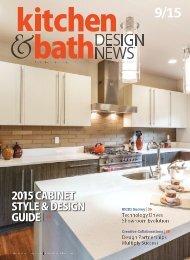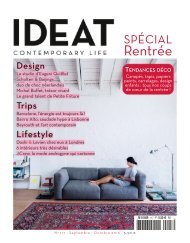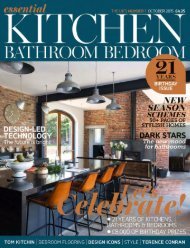Better Interiors - September 2015
You also want an ePaper? Increase the reach of your titles
YUMPU automatically turns print PDFs into web optimized ePapers that Google loves.
{CentreStage} Habitat Habitat<br />
Like a boomerang, good and honest<br />
work will always end in karmic<br />
gratification, coming back to you in<br />
plentiful. That is exactly what<br />
happened with Bharuch-based<br />
interior designers Devang Patel and<br />
Pratik Siddhpura of P&D Associates. When it<br />
was time for their client, Mukesh Shah to get his<br />
home constructed and designed on a plot in<br />
Bharuch, he approached this talented duo on<br />
recommendation from a friend. Devang and<br />
Pratik believe in respecting a client’s<br />
perspective and needs. They design spaces to<br />
be an epitome of comfort, class and Indian<br />
minimalism. The designers were entrusted the<br />
task of not only building (yes, they worked on<br />
the structure too) a bungalow, but also the<br />
interior design of a space for a family of six (the<br />
client and his wife, two children, and parents).<br />
A businessman and a strong devotee of Lord<br />
Shrinathji, the client’s brief was simple — a<br />
home that’s spacious and reflective of their<br />
spiritualism. The bungalow, a 2,300-squarefoot<br />
space is spread across a ground and first<br />
floor, and terrace. Built on a plot size of<br />
1,900-square-foot, the home has three<br />
bedrooms, a living room, dining and kitchen, a<br />
family room and a pooja room. As the designers<br />
had discussed every small design and functional<br />
requirement with the entire family; and having<br />
worked on the details meticulously right at the<br />
above Dual tones<br />
have been used on<br />
the facade of the<br />
house. The wooden<br />
tiles on one side give<br />
an impression of a<br />
wooden structure.<br />
The main gate<br />
complements the<br />
structure beautifully,<br />
with the lotus<br />
motifs creating a<br />
striking imagery.<br />
right A doubleheight<br />
roof protrudes<br />
out above the entrance<br />
door. The textures and<br />
colours of the teak and<br />
brass door are further<br />
highlighted with the<br />
shimmer of the MS<br />
lights hanging above.<br />
102 BETTER INTERIORS <strong>September</strong> <strong>2015</strong>


