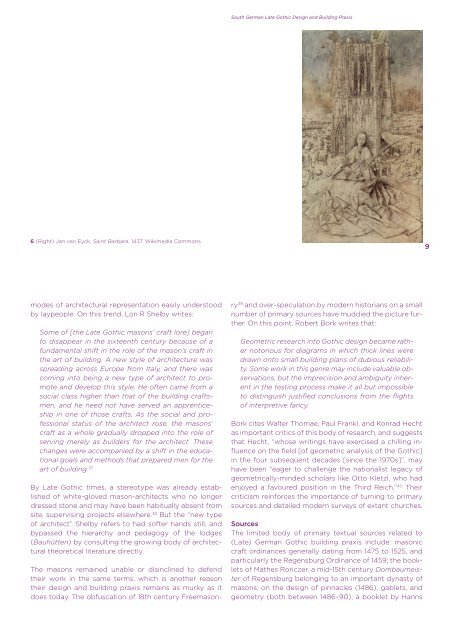Registration
Akahane-Bryen_Sean-South_German_Late_Gothic_Design_Building_Praxis_BHTS
Akahane-Bryen_Sean-South_German_Late_Gothic_Design_Building_Praxis_BHTS
Create successful ePaper yourself
Turn your PDF publications into a flip-book with our unique Google optimized e-Paper software.
South German Late Gothic Design and Building Praxis<br />
6 (Right) Jan van Eyck, Saint Barbara, 1437. Wikimedia Commons<br />
9<br />
modes of architectural representation easily understood<br />
by laypeople. On this trend, Lon R Shelby writes:<br />
Some of [the Late Gothic masons’ craft lore] began<br />
to disappear in the sixteenth century because of a<br />
fundamental shift in the role of the mason’s craft in<br />
the art of building. A new style of architecture was<br />
spreading across Europe from Italy, and there was<br />
coming into being a new type of architect to promote<br />
and develop this style. He often came from a<br />
social class higher than that of the building craftsmen,<br />
and he need not have served an apprenticeship<br />
in one of those crafts. As the social and professional<br />
status of the architect rose, the masons’<br />
craft as a whole gradually dropped into the role of<br />
serving merely as builders for the architect. These<br />
changes were accompanied by a shift in the educational<br />
goals and methods that prepared men for the<br />
art of building. 37<br />
By Late Gothic times, a stereotype was already established<br />
of white-gloved mason-architects who no longer<br />
dressed stone and may have been habitually absent from<br />
site, supervising projects elsewhere. 38 But the “new type<br />
of architect” Shelby refers to had softer hands still, and<br />
bypassed the hierarchy and pedagogy of the lodges<br />
(Bauhütten) by consulting the growing body of architectural<br />
theoretical literature directly.<br />
The masons remained unable or disinclined to defend<br />
their work in the same terms, which is another reason<br />
their design and building praxis remains as murky as it<br />
does today. The obfuscation of 18th century Freemasonry<br />
39 and over-speculation by modern historians on a small<br />
number of primary sources have muddied the picture further.<br />
On this point, Robert Bork writes that:<br />
Geometric research into Gothic design became rather<br />
notorious for diagrams in which thick lines were<br />
drawn onto small building plans of dubious reliability.<br />
Some work in this genre may include valuable observations,<br />
but the imprecision and ambiguity inherent<br />
in the testing process make it all but impossible<br />
to distinguish justified conclusions from the flights<br />
of interpretive fancy.<br />
Bork cites Walter Thomae, Paul Frankl, and Konrad Hecht<br />
as important critics of this body of research, and suggests<br />
that Hecht, “whose writings have exercised a chilling influence<br />
on the field [of geometric analysis of the Gothic]<br />
in the four subsequent decades [since the 1970s]”, may<br />
have been “eager to challenge the nationalist legacy of<br />
geometrically-minded scholars like Otto Kletzl, who had<br />
enjoyed a favoured position in the Third Reich.” 40 Their<br />
criticism reinforces the importance of turning to primary<br />
sources and detailed modern surveys of extant churches.<br />
Sources<br />
The limited body of primary textual sources related to<br />
(Late) German Gothic building praxis include: masonic<br />
craft ordinances generally dating from 1475 to 1525, and<br />
particularly the Regensburg Ordinance of 1459; the booklets<br />
of Mathes Roriczer, a mid-15th century Dombaumeister<br />
of Regensburg belonging to an important dynasty of<br />
masons, on the design of pinnacles (1486), gablets, and<br />
geometry (both between 1486–90); a booklet by Hanns


