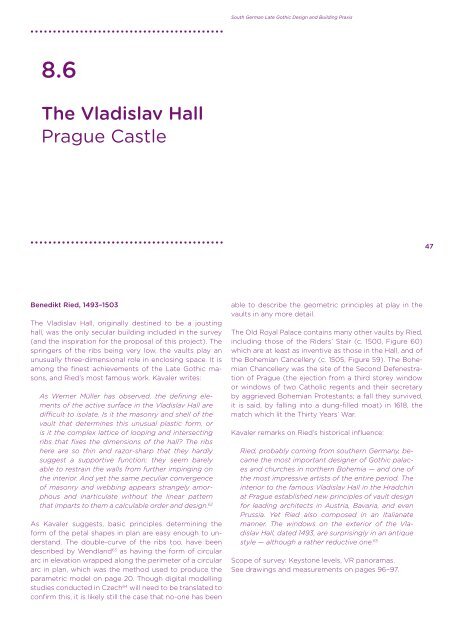Registration
Akahane-Bryen_Sean-South_German_Late_Gothic_Design_Building_Praxis_BHTS
Akahane-Bryen_Sean-South_German_Late_Gothic_Design_Building_Praxis_BHTS
You also want an ePaper? Increase the reach of your titles
YUMPU automatically turns print PDFs into web optimized ePapers that Google loves.
South German Late Gothic Design and Building Praxis<br />
8.6<br />
The Vladislav Hall<br />
Prague Castle<br />
47<br />
Benedikt Ried, 1493–1503<br />
The Vladislav Hall, originally destined to be a jousting<br />
hall, was the only secular building included in the survey<br />
(and the inspiration for the proposal of this project). The<br />
springers of the ribs being very low, the vaults play an<br />
unusually three-dimensional role in enclosing space. It is<br />
among the finest achievements of the Late Gothic masons,<br />
and Ried’s most famous work. Kavaler writes:<br />
As Werner Müller has observed, the defining elements<br />
of the active surface in the Vladislav Hall are<br />
difficult to isolate. Is it the masonry and shell of the<br />
vault that determines this unusual plastic form, or<br />
is it the complex lattice of looping and intersecting<br />
ribs that fixes the dimensions of the hall? The ribs<br />
here are so thin and razor-sharp that they hardly<br />
suggest a supportive function; they seem barely<br />
able to restrain the walls from further impinging on<br />
the interior. And yet the same peculiar convergence<br />
of masonry and webbing appears strangely amorphous<br />
and inarticulate without the linear pattern<br />
that imparts to them a calculable order and design. 62<br />
As Kavaler suggests, basic principles determining the<br />
form of the petal shapes in plan are easy enough to understand.<br />
The double-curve of the ribs too, have been<br />
described by Wendland 63 as having the form of circular<br />
arc in elevation wrapped along the perimeter of a circular<br />
arc in plan, which was the method used to produce the<br />
parametric model on page 20. Though digital modelling<br />
studies conducted in Czech 64 will need to be translated to<br />
confirm this, it is likely still the case that no-one has been<br />
able to describe the geometric principles at play in the<br />
vaults in any more detail.<br />
The Old Royal Palace contains many other vaults by Ried,<br />
including those of the Riders’ Stair (c. 1500, Figure 60)<br />
which are at least as inventive as those in the Hall, and of<br />
the Bohemian Cancellery (c. 1505, Figure 59). The Bohemian<br />
Chancellery was the site of the Second Defenestration<br />
of Prague (the ejection from a third storey window<br />
or windows of two Catholic regents and their secretary<br />
by aggrieved Bohemian Protestants; a fall they survived,<br />
it is said, by falling into a dung-filled moat) in 1618, the<br />
match which lit the Thirty Years’ War.<br />
Kavaler remarks on Ried’s historical influence:<br />
Ried, probably coming from southern Germany, became<br />
the most important designer of Gothic palaces<br />
and churches in northern Bohemia — and one of<br />
the most impressive artists of the entire period. The<br />
interior to the famous Vladislav Hall in the Hradchin<br />
at Prague established new principles of vault design<br />
for leading architects in Austria, Bavaria, and even<br />
Prussia. Yet Ried also composed in an Italianate<br />
manner. The windows on the exterior of the Vladislav<br />
Hall, dated 1493, are surprisingly in an antique<br />
style — although a rather reductive one. 65<br />
Scope of survey: Keystone levels, VR panoramas.<br />
See drawings and measurements on pages 96–97.


